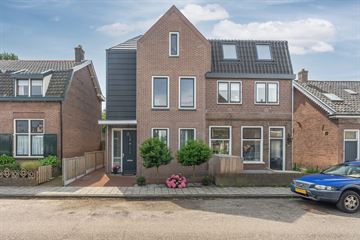This house on funda: https://www.funda.nl/en/detail/koop/hilversum/huis-diamantstraat-22/43617451/

Description
IDEAL FULL DOUBLE HOUSE NEWLY BUILDED IN 2017, with multifunctional outbuilding and spacious basement. *English text below
Located in quiet street in ‘Little Rome’ at the edge of the city centre and close to Central Station. Completely new (2017/2018) built half of double house with sunny south-facing back garden with Annexe (approx. 40m2)converted into guesthouse (2 floors) with own kitchen and bathroom.
Layout:
Entrance hall with staircase, toilet, spacious living room with space for large dining table, on the garden side a spacious sitting area and a fully equipped kitchen with island in the centre of the living room. The kitchen is equipped with built-in oven, microwave, dishwasher and fridge/freezer. Cosy seating in the living room with newly installed gas fireplace, glass front with French doors to the sunny back garden. The ground floor is fully fitted with underfloor heating.
The basement is accessible via an (additional) hallway with storage space and door to the stairs.
Basement:
The spacious basement (3 rooms) with landing, storage room with plenty of space for large shelving unit, one room furnished as a wine cellar, a bedroom/workroom/playroom for the children and a large cinema room/hobby room you can enjoy with the whole family. The entire floor has underfloor heating.
1st floor:
landing, 2 spacious bedrooms including the master bedroom with walk-in closet, 3rd room used as laundry room and a spacious bathroom equipped with underfloor heating, double sink, walk-in shower and toilet.
2nd floor:
Landing with access to 5 rooms of which 2 spacious bedrooms, 2 storage rooms of which one technical room with central heating boiler and mechanical ventilation system. Second bathroom fitted with a spacious walk-in shower, whirlpool bath, washbasin and toilet.
Details:
- Energy label A
- Completely newly built/renovated in 2017/2018;
- Multi-purpose basement with underfloor heating and ventilation;
- Property has many windows;
- Ideal for families;
- Working from home in own office space;
- Entire house equipped with underfloor heating with the exception of the bedrooms;
- Parking via parking permit;
- Fully insulated;
- Delivery in consultation;
Disclaimer:
Although carefully composed, no rights can be derived from this text. We therefore do not guarantee the accuracy and completeness of the information shown.
Features
Transfer of ownership
- Last asking price
- € 799,000 kosten koper
- Asking price per m²
- € 3,459
- Status
- Sold
Construction
- Kind of house
- Single-family home, double house
- Building type
- Resale property
- Year of construction
- 2017
- Type of roof
- Combination roof covered with asphalt roofing and roof tiles
Surface areas and volume
- Areas
- Living area
- 231 m²
- Other space inside the building
- 28 m²
- Plot size
- 203 m²
- Volume in cubic meters
- 821 m³
Layout
- Number of rooms
- 12 rooms (5 bedrooms)
- Number of bath rooms
- 2 bathrooms and 1 separate toilet
- Bathroom facilities
- Double sink, 2 walk-in showers, 2 toilets, underfloor heating, 2 washstands, jacuzzi, and bath
- Number of stories
- 4 stories
- Facilities
- Balanced ventilation system, skylight, optical fibre, mechanical ventilation, flue, and TV via cable
Energy
- Energy label
- Insulation
- Roof insulation, double glazing, energy efficient window, insulated walls and floor insulation
- Heating
- CH boiler
- Hot water
- CH boiler
- CH boiler
- Gas-fired combination boiler from 2017, in ownership
Cadastral data
- HILVERSUM N 4413
- Cadastral map
- Area
- 203 m²
- Ownership situation
- Full ownership
Exterior space
- Location
- Alongside a quiet road, in centre and in residential district
- Garden
- Back garden
Storage space
- Shed / storage
- Detached brick storage
- Facilities
- Electricity, heating and running water
- Insulation
- Roof insulation and double glazing
Parking
- Type of parking facilities
- Paid parking and public parking
Photos 58
© 2001-2024 funda

























































