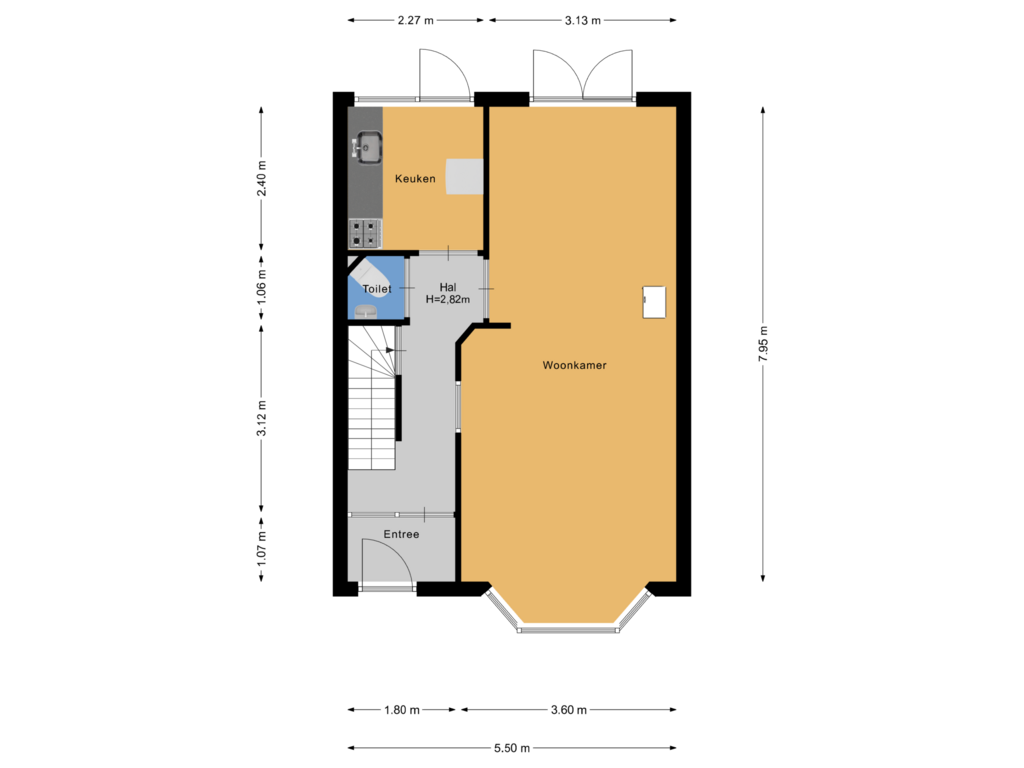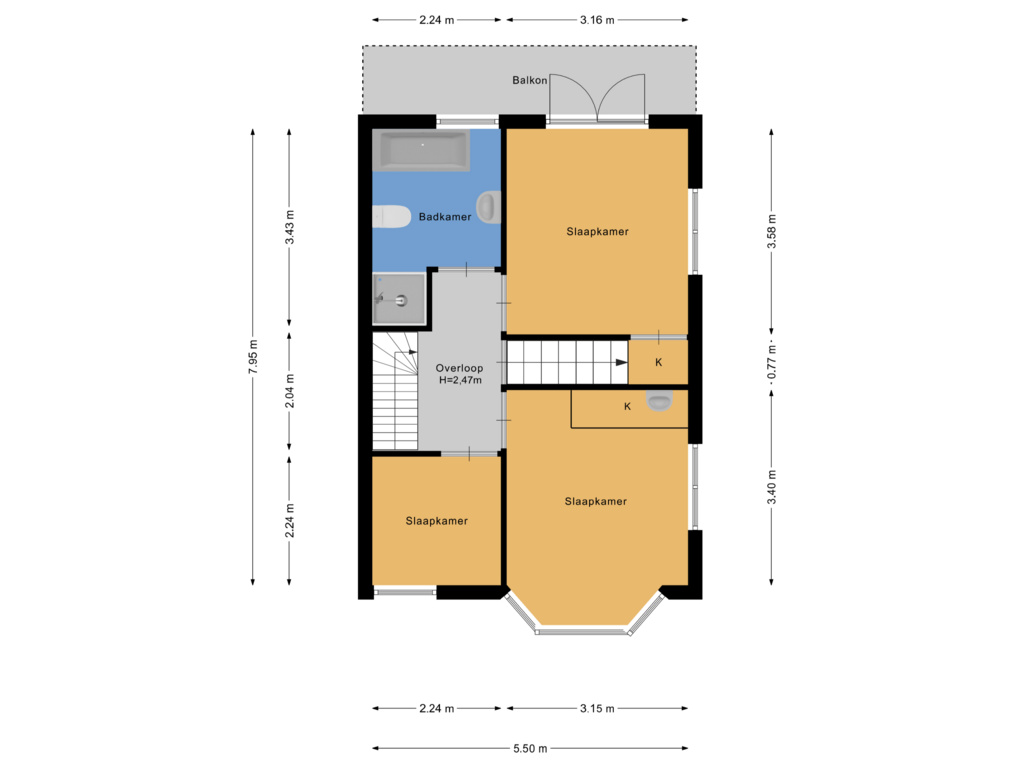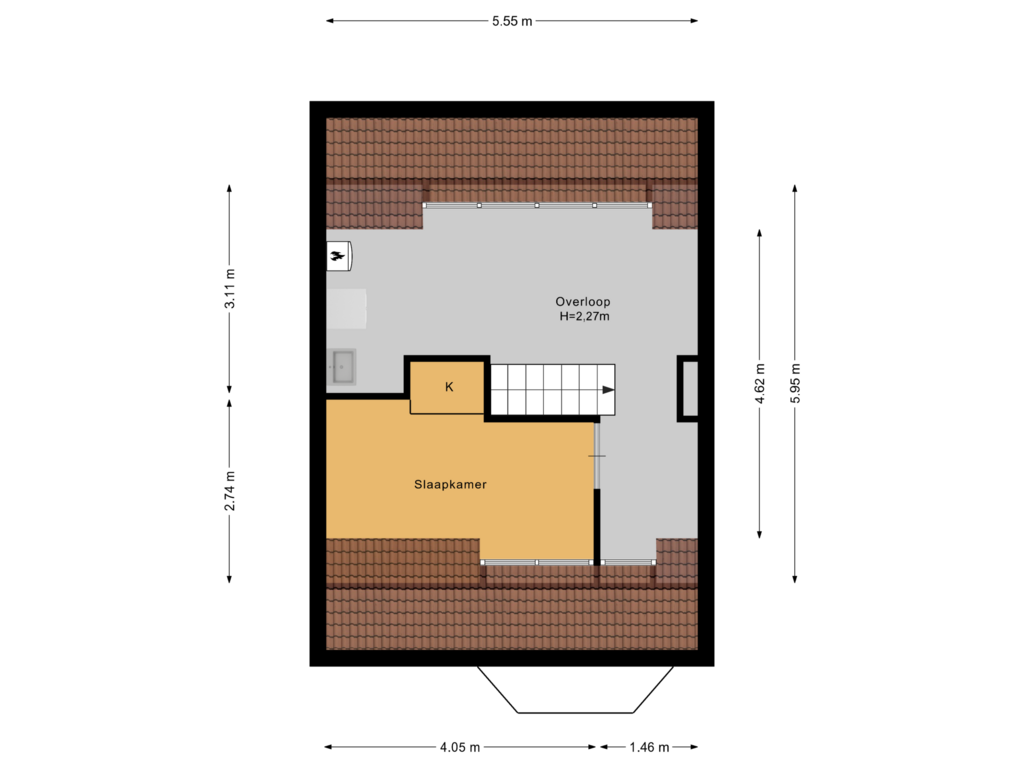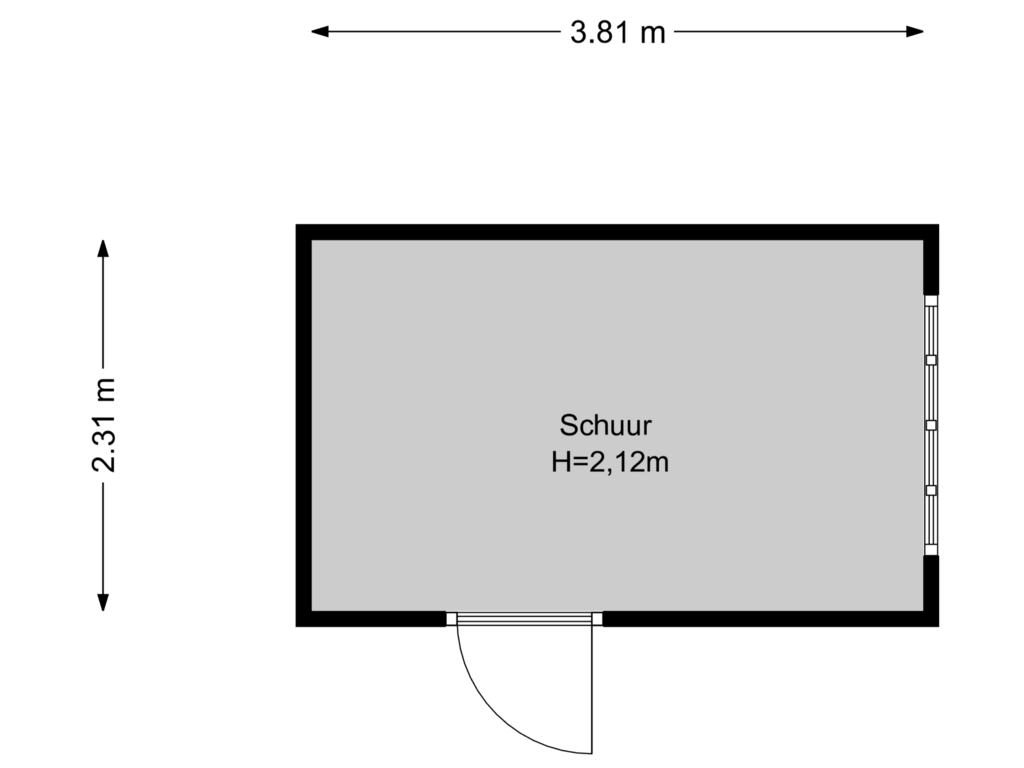This house on funda: https://www.funda.nl/en/detail/koop/hilversum/huis-ehrlichstraat-10/43759040/
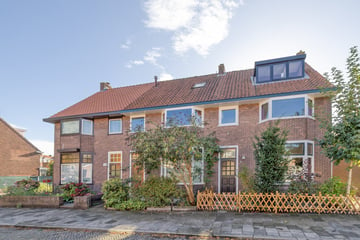
Ehrlichstraat 101221 JB HilversumKleine Driftbuurt
€ 537,500 k.k.
Eye-catcherKarakteristieke jaren '30 hoekwoning met een doorlopende erker
Open House
- Saturday, January 11 from 11:00 AM to 2:00 PM
Description
In een rustige staat, vlakbij het centrum, staat deze karakteristieke hoekwoning met een doorlopende erker en verrassend veel ruimte. De goed onderhouden woning biedt drie royale woonlagen met de warmte en uitstraling van de jaren ’30, bouwjaar 1934.
De huidige eigenaar heeft het huis door de jaren heen met zorg onderhouden, wat te zien is aan de prachtige details en dat verhoogt het wooncomfort.
Begane grond:
• entree, tochtportaal
• gang, kelderkast
• toilet met fontein
• woonkamer met erker, massief eiken vloer, houtkachel en openslaande deuren naar de achtertuin
• nette keuken voorzien van inbouwapparatuur en achterentree
1ste Verdieping:
• overloop
• grote badkamer met ligbad, toilet, douche en wastafel
• 3 in grootte variërende slaapkamers waarvan een met toegang tot het balkon en een met een fraaie erker en wastafel
2de Verdieping:
• via vaste trap te bereiken naar ruime open zolderruimte met was- en stookopstelling, wastafel en een grote dakkapel
• slaapkamer aan de voorzijde eveneens met een dakkapel
• mogelijkheid voor het creëren van 2 ruime slaapkamers en een badkamer
Vliering (bevloerd) te bereiken middels een vlizotrap
De woning heeft nog authentieke sfeervolle details zoals paneeldeuren, erkers en hoge plafonds. Gelegen in een rustige en groene buurt op loopafstand van NS-station Hilversum Centraal gelegen ideale gezinswoning nabij scholen waaronder de International School, winkels, het centrum en de uitvalswegen.
Woonoppervlak: 118 m2
Balkon: 7 m2
Berging/schuur: 9m2
Inhoud: 426m3
Gemeente Hilversum, sectie R, nummer 4766, groot 1.53 are
Features
Transfer of ownership
- Asking price
- € 537,500 kosten koper
- Asking price per m²
- € 4,555
- Original asking price
- € 550,000 kosten koper
- Listed since
- Status
- Available
- Acceptance
- Available in consultation
Construction
- Kind of house
- Single-family home, corner house
- Building type
- Resale property
- Year of construction
- 1934
- Type of roof
- Gable roof covered with roof tiles
Surface areas and volume
- Areas
- Living area
- 118 m²
- Exterior space attached to the building
- 7 m²
- External storage space
- 9 m²
- Plot size
- 153 m²
- Volume in cubic meters
- 426 m³
Layout
- Number of rooms
- 6 rooms (5 bedrooms)
- Number of bath rooms
- 1 bathroom and 1 separate toilet
- Bathroom facilities
- Shower, bath, toilet, and sink
- Number of stories
- 2 stories and an attic with a loft
- Facilities
- Flue and TV via cable
Energy
- Energy label
- Insulation
- Roof insulation, double glazing, insulated walls and floor insulation
- Heating
- CH boiler and wood heater
- Hot water
- CH boiler and electrical boiler
- CH boiler
- Intergas Kombi Kompact CW5 (gas-fired combination boiler from 2022, in ownership)
Cadastral data
- HILVERSUM R 4766
- Cadastral map
- Area
- 153 m²
- Ownership situation
- Full ownership
Exterior space
- Location
- Alongside a quiet road and in residential district
- Garden
- Back garden and front garden
- Back garden
- 34 m² (6.00 metre deep and 6.00 metre wide)
- Garden location
- Located at the southeast
- Balcony/roof terrace
- Balcony present
Storage space
- Shed / storage
- Detached brick storage
- Facilities
- Electricity
Parking
- Type of parking facilities
- Public parking
Photos 27
Floorplans 4
© 2001-2025 funda



























