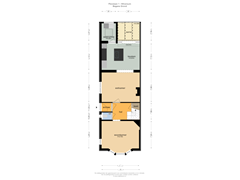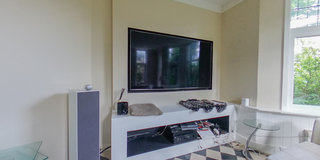Sold under reservation
Floralaan 11211 JT HilversumHavenstraatbuurt
- 106 m²
- 221 m²
€ 519,000 k.k.
Eye-catcherKarakteristieke 2-onder-1-kapwoning met oprit en bijgebouw!
Description
Characteristic semi-detached house with driveway and shed/office. Located in a quiet residential area, 10 minutes' walk from the cosy centre of Hilversum. The 1919 house has a living area of 106m2 and a plot size of 221m2. The back garden faces south.
Are you a handy buyer with an eye for potential and the desire to refurbish a house to your own taste? This characteristic house in Hilversum offers you the unique opportunity to show your creativity and craftsmanship. Although there are defects in need of repair, this house is an excellent base for those who do not shy away from some work. Seize this opportunity to create a home that fully meets your needs!
The house is located in a quiet and sought-after neighbourhood of Hilversum, surrounded by green parks and cosy streets. Within walking distance you will find various amenities such as shops, schools, sports facilities and public transport. The proximity of the city centre ensures that you can enjoy all the conveniences and liveliness that Hilversum has to offer, while still retaining the peace and quiet of a fine living environmen
Layout:
Ground floor: Side entrance. Hall with access to toilet and staircase with stairs cupboard.
At the front of the house is the living/sitting room with bay window. On the other side of the hall is a spacious dining room / living kitchen. The kitchen with cooking island is designed in country style and has various appliances. Adjacent to the kitchen is a conservatory with sliding doors and a separate laundry room with central heating system. The ground floor has air conditioning, tiled floor and smooth plastering.
Floor 1: Landing with access to bathroom and 2 spacious bedrooms. The characteristic bedroom at the front has exposed beams, lots of closet space and herringbone parquet on the floor. The rear bedroom is also equipped with closet space and parquet flooring. From this bedroom you reach the sunny roof terrace. The bathroom has a fixed washbasin, bathtub and shower cabin.
Attic: Staircase to attic with storage space.
Garden: Driveway with on-site parking. The front garden has various planting. The path at the side of the house leads to the rear garden with outbuilding. This outbuilding can be used for storage or possibly as an office. The south-facing back garden has paving and planting.
Details:
- Characteristic house with potential
- Panel doors and stained glass present
- Paid parking in the area
- Central heating boiler 2017
- Energy label F
Have you become enthusiastic about this property? Then contact us today. We are ready to show this property to you.
This property has its own website with additional documentation, the link for this can be found under the button download brochure!
Features
Transfer of ownership
- Asking price
- € 519,000 kosten koper
- Asking price per m²
- € 4,896
- Listed since
- Status
- Sold under reservation
- Acceptance
- Available in consultation
Construction
- Kind of house
- Single-family home, double house
- Building type
- Resale property
- Year of construction
- 1919
- Specific
- Renovation project
- Type of roof
- Combination roof covered with roof tiles
Surface areas and volume
- Areas
- Living area
- 106 m²
- Exterior space attached to the building
- 18 m²
- External storage space
- 15 m²
- Plot size
- 221 m²
- Volume in cubic meters
- 375 m³
Layout
- Number of rooms
- 4 rooms
- Number of bath rooms
- 1 bathroom and 1 separate toilet
- Bathroom facilities
- Shower, bath, and sink
- Number of stories
- 2 stories and a loft
- Facilities
- Air conditioning, passive ventilation system, and flue
Energy
- Energy label
- Insulation
- Double glazing
- Heating
- CH boiler
- Hot water
- CH boiler
- CH boiler
- Gas-fired combination boiler from 2017, in ownership
Cadastral data
- HILVERSUM N 7211
- Cadastral map
- Area
- 221 m²
- Ownership situation
- Full ownership
Exterior space
- Location
- Alongside a quiet road and in residential district
- Garden
- Back garden, front garden and side garden
- Back garden
- 34 m² (4.20 metre deep and 8.00 metre wide)
- Garden location
- Located at the south with rear access
- Balcony/roof terrace
- Roof terrace present
Storage space
- Shed / storage
- Detached wooden storage
- Facilities
- Electricity
Garage
- Type of garage
- Parking place
Parking
- Type of parking facilities
- Paid parking and parking on private property
Want to be informed about changes immediately?
Save this house as a favourite and receive an email if the price or status changes.
Popularity
0x
Viewed
0x
Saved
22/06/2024
On funda






