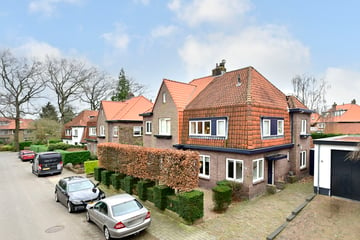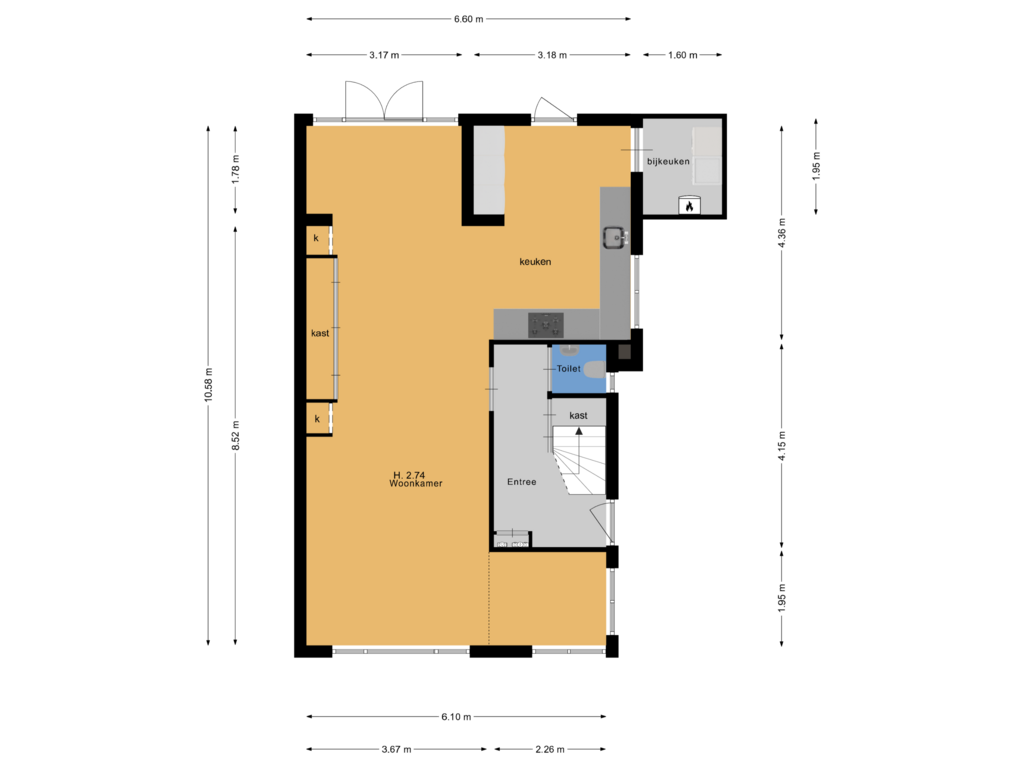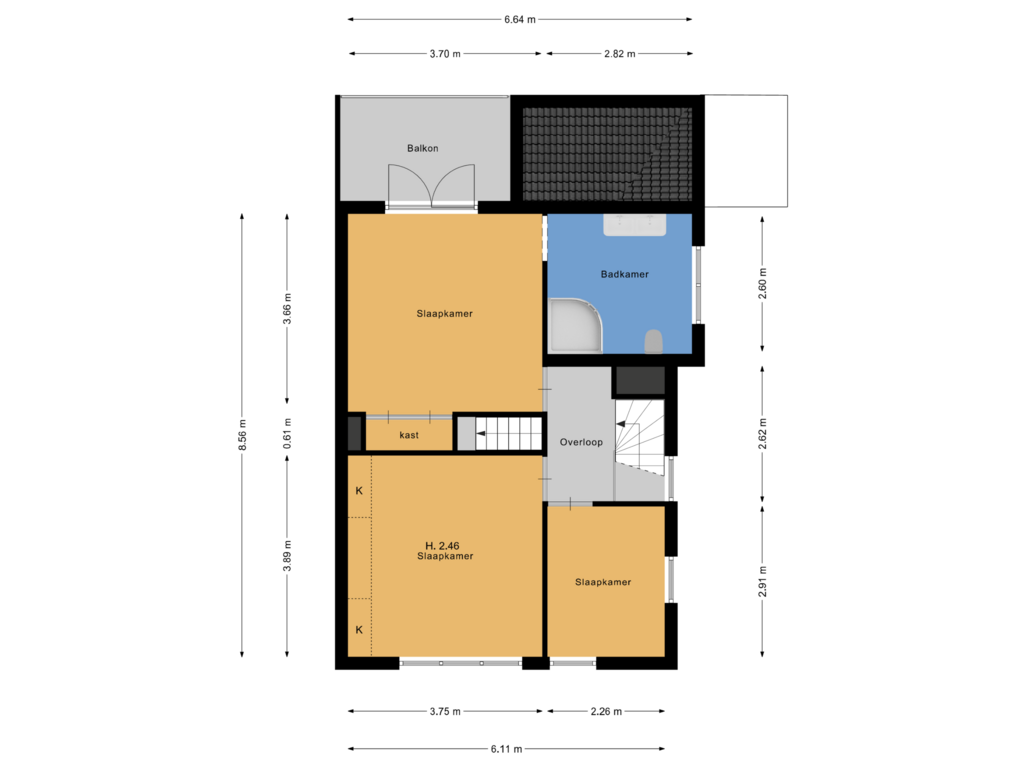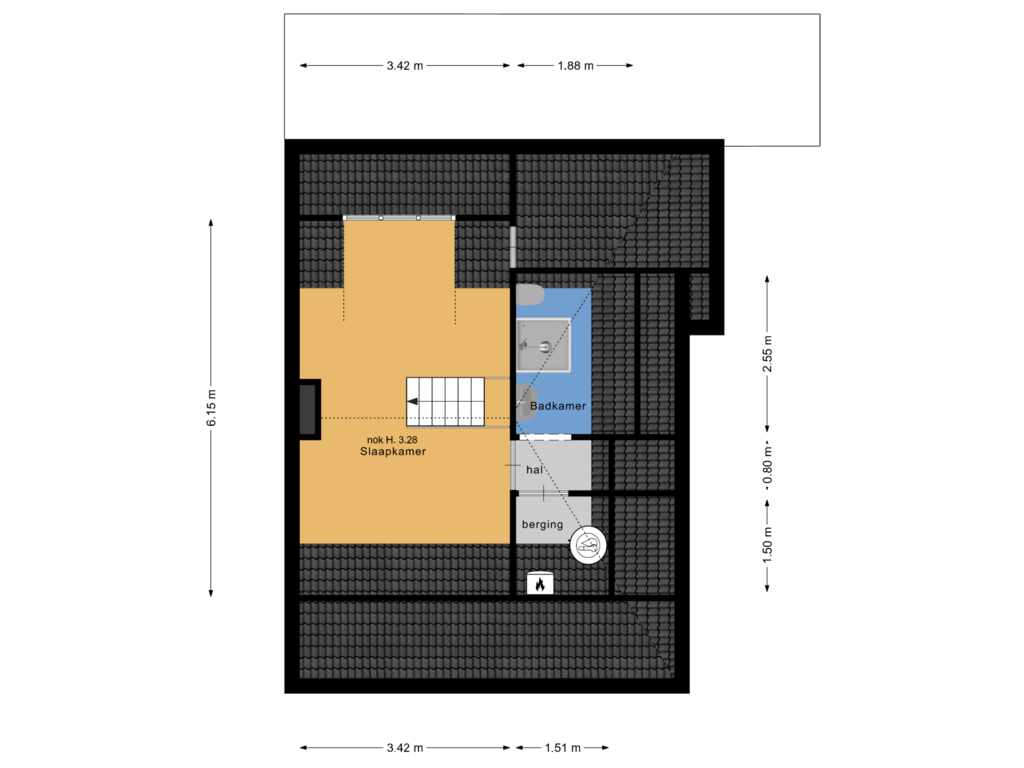This house on funda: https://www.funda.nl/en/detail/koop/hilversum/huis-frans-van-mierislaan-16/43747874/

Eye-catcherCharmant gezinshuis met karakter en mogelijkheden op een toplocatie!
Description
For Sale: Charming Semi-Detached Home in the Schilderskwartier
Are you looking for a spacious and inviting family home in one of Hilversum's most sought-after locations? This stylish 1920s property
in the beloved Schilderskwartier offers everything you need for comfortable and elegant living.
This neighbourhood is an excellent choice for those seeking a spacious, family-friendly living area with historic charm and modern
conveniences. Life in Schilderskwartier is further enhanced by its prime location, close to the center of Hilversum, with shops, restaurants,
and amenities just a short distance away.
Why This Home Deserves Your Attention:
Peaceful Setting: Frans van Mierislaan is a quiet street with only local traffic. Here, you can enjoy privacy and tranquillity while staying
close to everything.
Prime Location: Within walking distance of Fabritiusschool, sports facilities, childcare, and the International School (ISH).
Spacious and Bright: Offering 142 m² of living space on a 276 m² plot, this home provides room for the entire family. The sunny,
south-facing backyard is a tranquil oasis. There’s even a pool beneath the terrace that can be restored—equipment is available.
Charming Details: Handmade cabinets, a former L-shaped en-suite living room, and a modern kitchen with a stylish Lacanche stove
combine character and luxury.
Layout:
Ground Floor:
Entrance with hall, toilet, and cloakroom. Spacious L-shaped living room with a modern open kitchen equipped with high-end appliances,
including a Lacanche cooker with four burners, a griddle, multiple ovens, a steamer, and other essentials. Adjacent is a practical utility room
with connections for a washer/dryer and access to the pool system.
First Floor:
Landing, two large bedrooms, one with French doors to the balcony. A third room, currently used as a dressing room. Modern bathroom
with a shower/steam cabin, toilet, and vanity unit.
Second Floor:
Generous open workspace/bedroom with dormer window, its own bathroom (shower, toilet, sink), and a heating room.
Features:
Living Area: 142 m²
Plot Area: 276 m²
Volume: 512 m³
Energy Label: D
Modern electrical panel
Outdoor power outlets
Sprinkler system
Alarm system
A charming and practical family home with character and potential, in a top location!
Schedule a viewing now and discover everything this property has to offer. Feel free to bring your NVM real estate agent.
Frans van Mierislaan 16 is waiting for you!
Features
Transfer of ownership
- Asking price
- € 895,000 kosten koper
- Asking price per m²
- € 6,303
- Listed since
- Status
- Available
- Acceptance
- Available in consultation
Construction
- Kind of house
- Single-family home, double house
- Building type
- Resale property
- Year of construction
- 1925
- Type of roof
- Mansard roof covered with roof tiles
Surface areas and volume
- Areas
- Living area
- 142 m²
- Other space inside the building
- 3 m²
- Exterior space attached to the building
- 6 m²
- Plot size
- 276 m²
- Volume in cubic meters
- 512 m³
Layout
- Number of rooms
- 5 rooms (4 bedrooms)
- Number of bath rooms
- 2 bathrooms and 1 separate toilet
- Bathroom facilities
- 2 showers, steam cabin, 2 toilets, washstand, and sink
- Number of stories
- 3 stories
- Facilities
- Alarm installation, optical fibre, and mechanical ventilation
Energy
- Energy label
- Heating
- CH boiler
- Hot water
- CH boiler
- CH boiler
- Vaillant (gas-fired combination boiler from 2023, in ownership)
Cadastral data
- HILVERSUM K 88
- Cadastral map
- Area
- 276 m²
- Ownership situation
- Full ownership
Exterior space
- Location
- Alongside a quiet road and in residential district
- Garden
- Back garden, front garden and side garden
- Back garden
- 108 m² (12.00 metre deep and 9.00 metre wide)
- Balcony/roof terrace
- Balcony present
Storage space
- Shed / storage
- Built-in
- Facilities
- Electricity
Parking
- Type of parking facilities
- Paid parking and parking on private property
Photos 31
Floorplans 3
© 2001-2024 funda

































