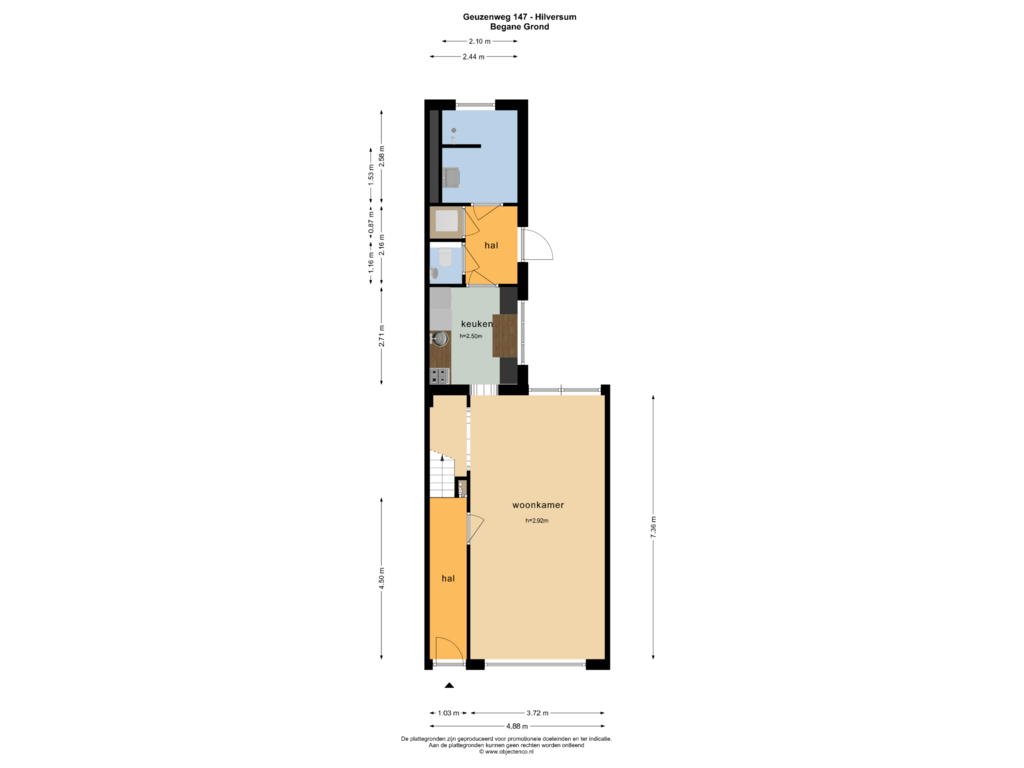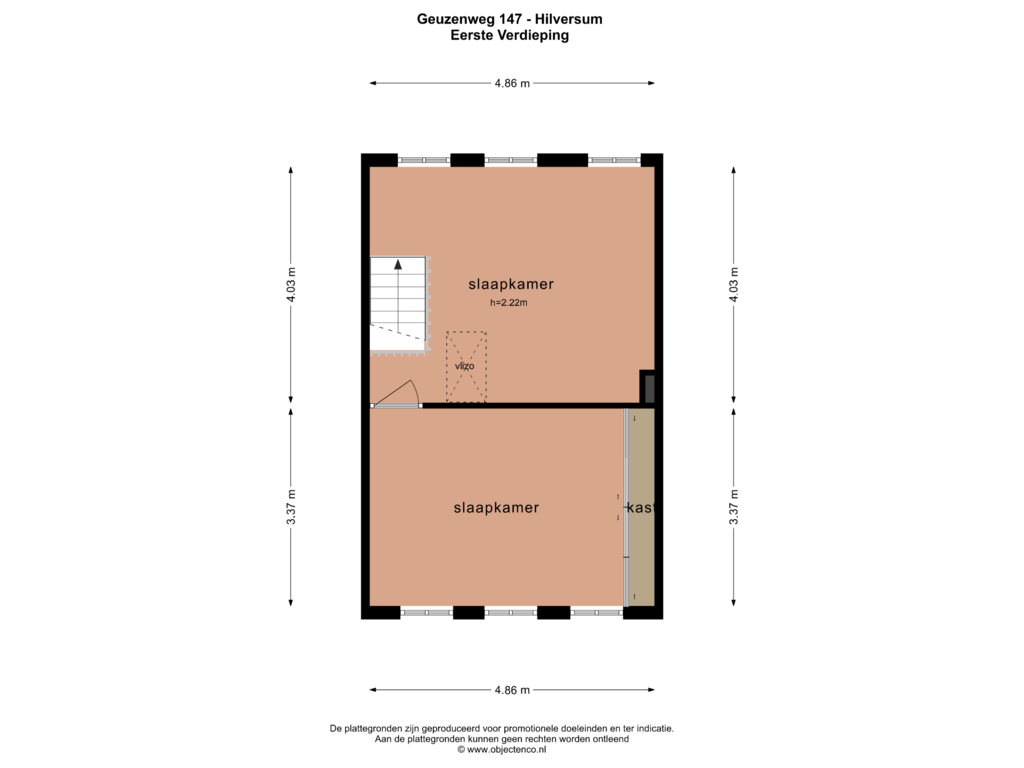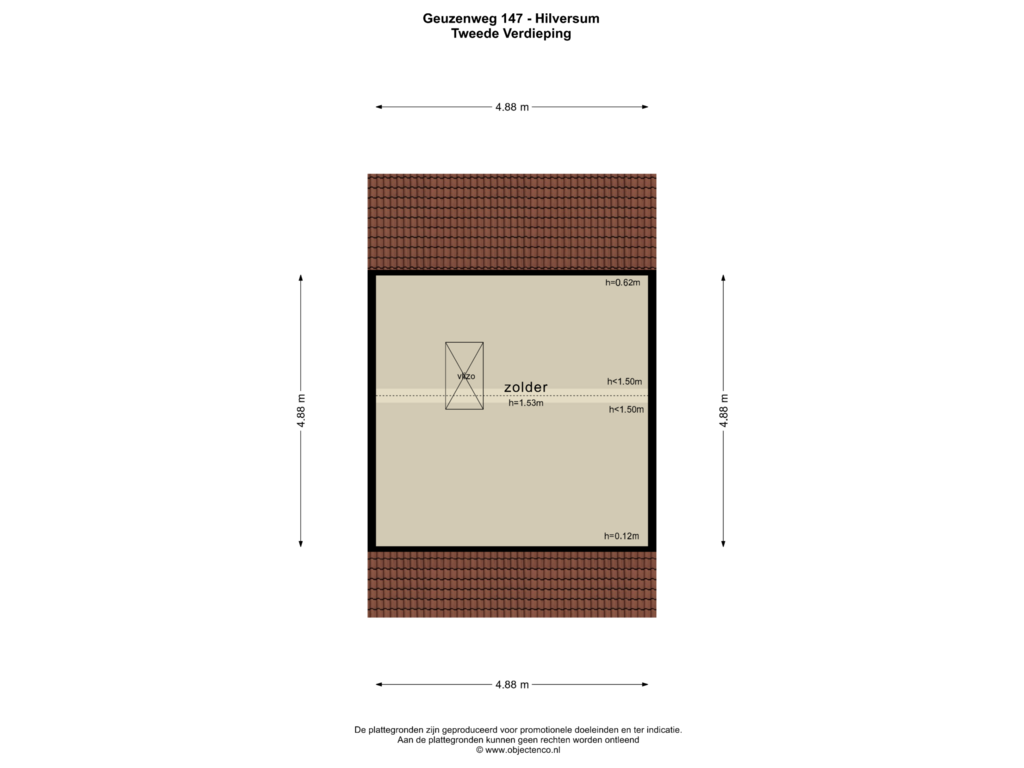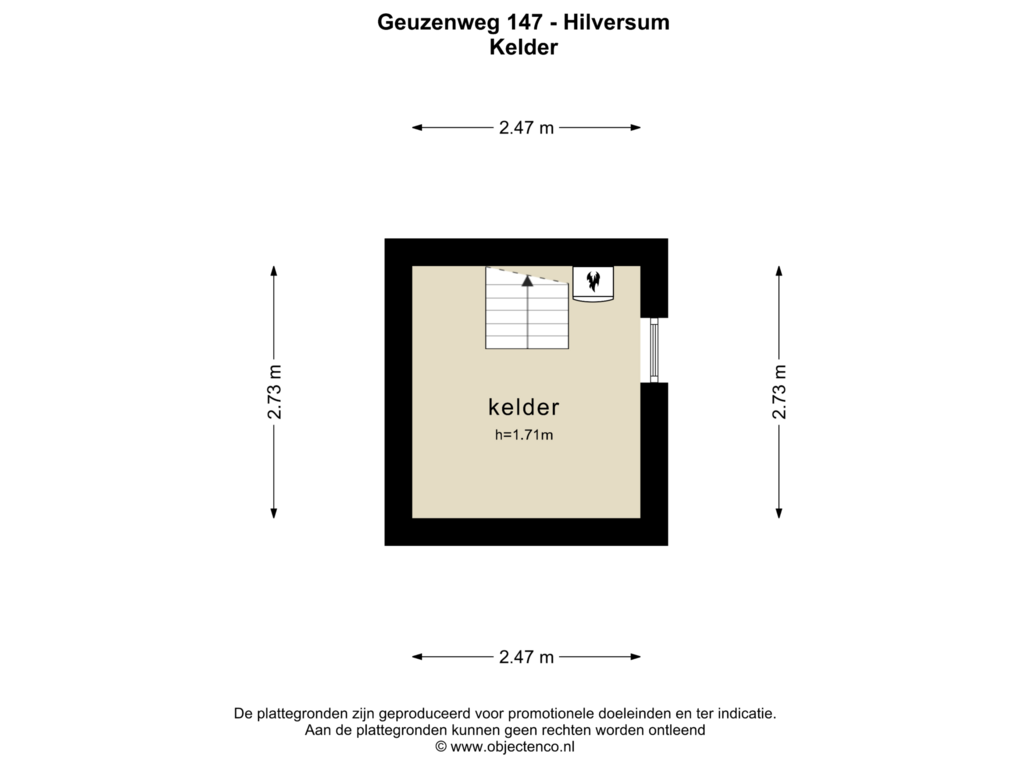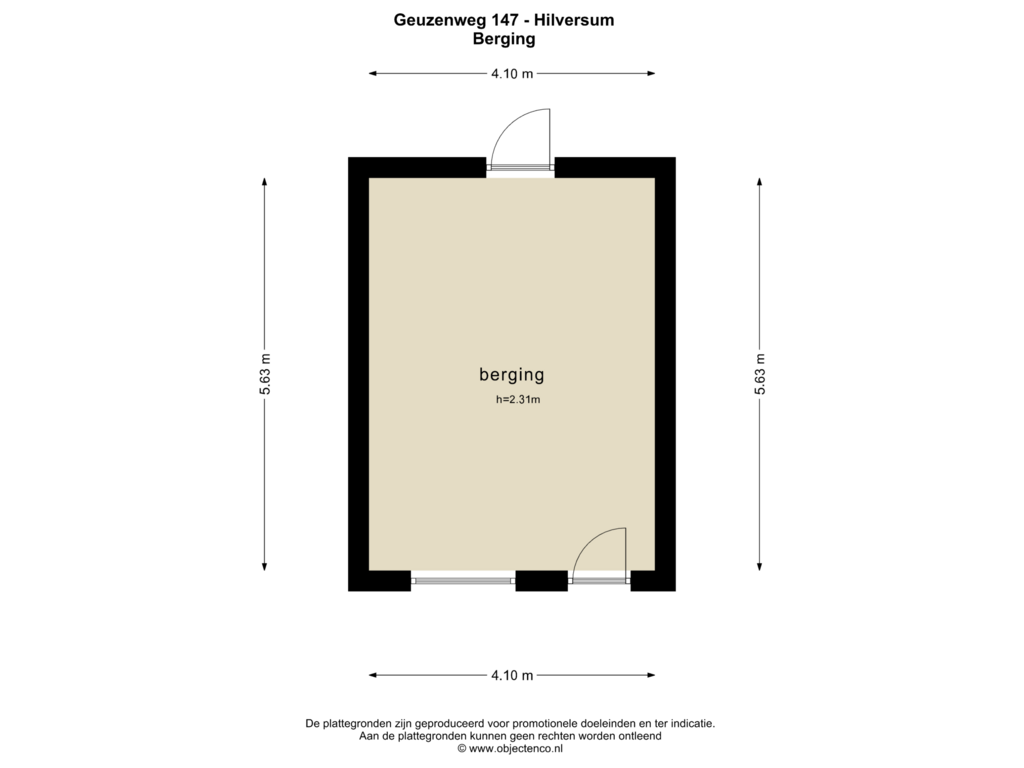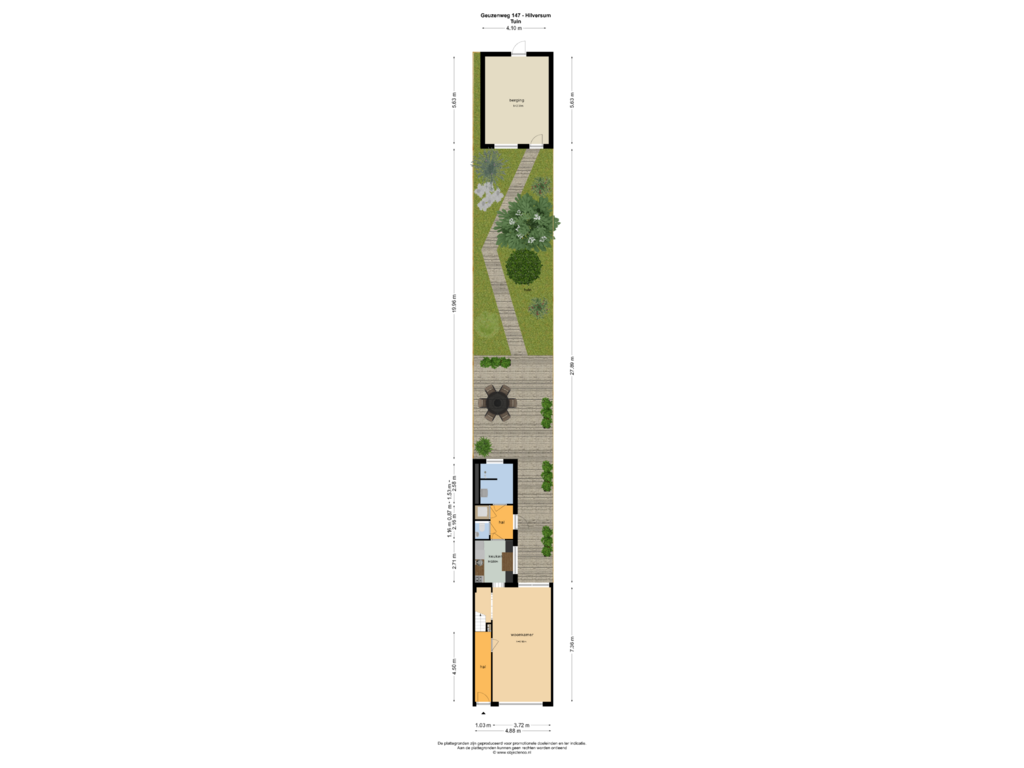This house on funda: https://www.funda.nl/en/detail/koop/hilversum/huis-geuzenweg-147/43856922/
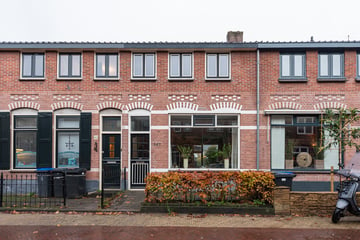
Eye-catcherRuime woning met zonnepanelen en ca. 30 meter diepe achtertuin.
Description
Well-maintained house with front garden, deep (approximately 31 meters deep) backyard, spacious shed located in a quiet street. The house is located a stone's throw from the shops and the central station.
The house is equipped with its own Remeha central heating boiler (built in 2013), new solar panels and fully equipped with hard wooden frames with double glazing.
Entrance/hallway with extensive meter cupboard, spacious living-dining room with wood stove, semi-open kitchen with various appliances, basement where the central heating boiler is located, utility room, toilet, separate laundry room, new bathroom with walk-in shower and washbasin, door to the spacious deep sunny garden with large stone shed and private back entrance.
Floor: Landing, 1st large bedroom, 2nd large bedrooms. This space can easily be divided differently.
Attic floor accessible via loft stairs.
Details:
- Bathroom and toilet have recently been completely renovated;
- New solar panels (6) on the roof;
- Floor insulation (recently done);
- Located close to all amenities such as the central station and shops;
- Own central heating combination boiler (bwjr 2013);
- Wooden frames with double glazing;
- Spacious, deep, sunny (approximately 31 meters) garden, making expansion very possible!;
- Large hobby shed with electricity.
Features
Transfer of ownership
- Asking price
- € 465,000 kosten koper
- Asking price per m²
- € 5,110
- Listed since
- Status
- Available
- Acceptance
- Available in consultation
Construction
- Kind of house
- Single-family home, row house
- Building type
- Resale property
- Construction period
- 1906-1930
- Type of roof
- Shed roof covered with other and roof tiles
Surface areas and volume
- Areas
- Living area
- 91 m²
- Other space inside the building
- 8 m²
- External storage space
- 23 m²
- Plot size
- 229 m²
- Volume in cubic meters
- 395 m³
Layout
- Number of rooms
- 5 rooms (3 bedrooms)
- Number of bath rooms
- 1 bathroom and 1 separate toilet
- Number of stories
- 2 stories, a loft, and a basement
- Facilities
- Optical fibre, flue, TV via cable, and solar collectors
Energy
- Energy label
- Insulation
- Roof insulation, double glazing and energy efficient window
- Heating
- CH boiler
- Hot water
- CH boiler
- CH boiler
- Remeha (gas-fired combination boiler from 2013, in ownership)
Cadastral data
- HILVERSUM R 2089
- Cadastral map
- Area
- 155 m²
- Ownership situation
- Full ownership
- HILVERSUM R 2091
- Cadastral map
- Area
- 74 m²
- Ownership situation
- Full ownership
Exterior space
- Location
- Alongside a quiet road, in wooded surroundings and in residential district
- Garden
- Back garden and front garden
- Back garden
- 136 m² (27.89 metre deep and 4.88 metre wide)
- Garden location
- Located at the northwest with rear access
Storage space
- Shed / storage
- Detached brick storage
- Facilities
- Electricity
Parking
- Type of parking facilities
- Resident's parking permits
Photos 47
Floorplans 6
© 2001-2024 funda















































