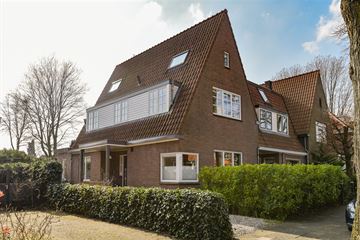
Description
Well maintained, expanded corner house (1923) with 5 bedrooms, 2 bathrooms and lots of living space on the ground floor. The house has a sunny backyard facing south.
Layout : entrance, spacious hall, toilet, entrance to the pantry. The living room (21 m²) is located at the front of the house and has a cozy fireplace. The kitchen-diner (36m²) is located at the sunny rear of the house and gives access to the terrace and backyard through French doors. This space is over the full width of the house (in 2010) expanded and the kitchen has a kitchen island with SMEG stove and has many appliances.
On the second floor there are 3 bedrooms, varying in size. There is also a modern bathroom equipped with bathtub, walk-in shower, a 2nd toilet and a cabinet with a double sink.
On the attic floor there are two more bedrooms, one of which has its own (walk-in) bathroom with shower, sink and 3rd toilet.
This cozy home has many characteristic features from the construction period; such as stained glass details and panel doors. The location is ideal in many ways. The house is located at the beginning of the Gijsbrecht van Amstelstraat with several stores within walking distance. The forest and heath are also within easy reach and so are various (primary and secondary) schools. The NS station Sportpark and the proximity of roads (A27) provide excellent accessibility, both by car and public transport, from this spot.
The house is in good condition, is well insulated and has new roof tiles in 2013. The neatly landscaped garden is south facing with unobstructed views and features a large storage shed.
- Very accessible location with all amenities nearby
- 5 bedrooms + 2 bathrooms
- Spacious living room with fireplace
- Spacious kitchen with cooking island with SMEG stove
- South facing garden.
Features
Transfer of ownership
- Last asking price
- € 950,000 kosten koper
- Asking price per m²
- € 5,689
- Status
- Sold
Construction
- Kind of house
- Single-family home, corner house
- Building type
- Resale property
- Year of construction
- 1923
- Type of roof
- Gable roof covered with roof tiles
Surface areas and volume
- Areas
- Living area
- 167 m²
- Other space inside the building
- 11 m²
- Exterior space attached to the building
- 6 m²
- External storage space
- 10 m²
- Plot size
- 295 m²
- Volume in cubic meters
- 665 m³
Layout
- Number of rooms
- 7 rooms (5 bedrooms)
- Number of bath rooms
- 2 bathrooms and 1 separate toilet
- Bathroom facilities
- 2 showers, double sink, bath, 2 toilets, and sink
- Number of stories
- 3 stories and a basement
Energy
- Energy label
- Heating
- CH boiler
- Hot water
- CH boiler
- CH boiler
- Remeha (gas-fired combination boiler from 2020, in ownership)
Cadastral data
- HILVERSUM K 128
- Cadastral map
- Area
- 295 m²
- Ownership situation
- Full ownership
Exterior space
- Location
- In residential district
- Garden
- Back garden, front garden and side garden
- Back garden
- 110 m² (11.00 metre deep and 10.00 metre wide)
- Garden location
- Located at the south
Storage space
- Shed / storage
- Detached wooden storage
- Facilities
- Electricity
Parking
- Type of parking facilities
- Public parking
Photos 23
© 2001-2024 funda






















