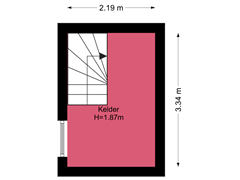Gijsbrecht van Amstelstraat 4381216 CD HilversumHet Rode Dorp
- 157 m²
- 232 m²
- 5
€ 775,000 k.k.
Eye-catcherFraai gemoderniseerde 30er-jaren 2-onder-1 kap woning met garage.
Description
Wonderfully spacious, beautifully extended and renovated semi-detached house with a driveway for 2 cars and a garage, located on the outer ring of Hilversum within walking distance of the Corversbos and with optimal accessibility of both the media park and the exit and access roads to and from the center.
This characteristic 1930s family home has been beautifully renovated and modernized in a number of areas in recent years.
The ground floor has been extended over the entire width at the rear and completely modernized, creating a spacious, modern and tasteful whole with, among other things, a spacious living room of approx. 53 m2 in total with a nice ceiling height of 2.83 meters, a lockable multifunctional side room, a dining room and a fantastic semi-open modern kitchen equipped with built-in appliances and a wonderfully large countertop.
The layout of the 1st floor consists of a large, open sleeping area, a medium-sized bedroom, a small room and a full bathroom.
The 2nd floor is very spacious with a bedroom and the possibility for a 2nd bedroom and a 2nd bathroom. bathroom.
In short, a very nice house with lots of comfort and many possibilities that definitely has to be seen from the inside.
Layout:
Ground floor: entrance via the side wall, hall with stairs to the first floor and the standing-height basement and access to the modern toilet with washbasin and a door to the multifunctional side room which is also connected to the living room via sliding doors. The hall is in open connection with both the kitchen and the spacious living room of no less than 13.8 meters long which has an attractive floor with large tiles, a bay window at the front, wood stove and a large sliding door to the backyard. The modern kitchen with a length of over 5 meters is equipped with built-in appliances including a Bora induction hob with built-in ventilation system. The kitchen is open to the dining room and the living room, but is at the same time somewhat hidden from view because the original chimney was left standing during the renovation.
1st floor: spectacular large open master bedroom of over 20 m2 with "floating" in the middle of the open staircase to the attic floor. This master bedroom offers a lot of space for a large bed, wardrobes and has patio doors to a tiled flat roof at the rear. Spacious bathroom with a bath, large shower, toilet and a washbasin unit. 2nd small room and a medium-sized bedroom at the front of the house.
Attic floor: fully insulated spacious attic floor with a very high (partly) open ridge, landing with washing machine setup, spacious bedroom at the front and an open work/bedroom at the rear, both with a gable window. Above both rooms there is a (storage) loft.
Features:
- living area 157 m2
- plot 232 m2
- energy label C
- extension rear 2019
- painting outside 2024
- equipped with facade insulation and largely HR++ glazing
- central heating boiler Remeha Avata 2014
Features
Transfer of ownership
- Asking price
- € 775,000 kosten koper
- Asking price per m²
- € 4,936
- Listed since
- Status
- Available
- Acceptance
- Available in consultation
Construction
- Kind of house
- Single-family home, double house
- Building type
- Resale property
- Year of construction
- 1937
- Type of roof
- Shed roof covered with asphalt roofing and roof tiles
Surface areas and volume
- Areas
- Living area
- 157 m²
- Other space inside the building
- 7 m²
- External storage space
- 14 m²
- Plot size
- 232 m²
- Volume in cubic meters
- 627 m³
Layout
- Number of rooms
- 7 rooms (5 bedrooms)
- Number of bath rooms
- 1 bathroom and 1 separate toilet
- Bathroom facilities
- Shower, bath, toilet, and washstand
- Number of stories
- 3 stories and a loft
- Facilities
- Optical fibre, passive ventilation system, and flue
Energy
- Energy label
- Insulation
- Roof insulation, double glazing, energy efficient window, insulated walls and floor insulation
- Heating
- CH boiler
- Hot water
- CH boiler
- CH boiler
- Remeha Avanta (gas-fired combination boiler from 2014, in ownership)
Cadastral data
- HILVERSUM O 374
- Cadastral map
- Area
- 232 m²
- Ownership situation
- Full ownership
Exterior space
- Garden
- Back garden, front garden and side garden
- Back garden
- 51 m² (8.50 metre deep and 6.00 metre wide)
- Garden location
- Located at the east
Garage
- Type of garage
- Detached brick garage
- Capacity
- 1 car
Parking
- Type of parking facilities
- Parking on private property
Want to be informed about changes immediately?
Save this house as a favourite and receive an email if the price or status changes.
Popularity
0x
Viewed
0x
Saved
30/10/2024
On funda







