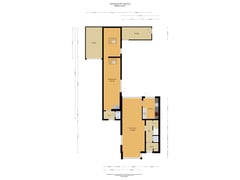Sold under reservation
Gomarushof 361216 HM HilversumKerkelanden
- 176 m²
- 248 m²
- 4
€ 695,000 k.k.
Description
Spacious modern corner house with practice room, shed, an unobstructed garden and a garage in the popular Kerkelanden neighborhood.
The spacious garden offers plenty of privacy. Ideal for families with children!
Layout:
First floor: entrance, hall, toilet, pantry under the stairs, living room, kitchen, practice room with private entrance.
Kitchen was installed in 2020 and is equipped with all modern built-in appliances including induction hob, oven, microwave, fridge-freezer and dishwasher.
Practice room: entrance, hall, toilet, kitchenette with sink, two separate rooms.
Floor: three bedrooms, bathroom with shower, washbasin cabinet with a double sink and a toilet.
Attic: landing, bedroom, two storage rooms and a laundry and boiler room.
Details:
Located in a quiet courtyard near all amenities including playground, elementary school and shopping center Kerkelanden.
Practice space with many possibilities.
Garage with an electric overhead door and a shed with electricity.
Features
Transfer of ownership
- Asking price
- € 695,000 kosten koper
- Asking price per m²
- € 3,949
- Listed since
- Status
- Sold under reservation
- Acceptance
- Available in consultation
Construction
- Kind of house
- Single-family home, corner house
- Building type
- Resale property
- Year of construction
- 1967
- Type of roof
- Gable roof covered with roof tiles
Surface areas and volume
- Areas
- Living area
- 176 m²
- Other space inside the building
- 24 m²
- Exterior space attached to the building
- 3 m²
- Plot size
- 248 m²
- Volume in cubic meters
- 659 m³
Layout
- Number of rooms
- 7 rooms (4 bedrooms)
- Number of bath rooms
- 1 bathroom and 1 separate toilet
- Bathroom facilities
- Shower, toilet, and washstand
- Number of stories
- 3 stories
- Facilities
- Optical fibre and TV via cable
Energy
- Energy label
- Insulation
- Roof insulation, double glazing and insulated walls
- Heating
- CH boiler
- Hot water
- CH boiler
- CH boiler
- Intergas (gas-fired combination boiler from 2022, in ownership)
Cadastral data
- HILVERSUM H 1584
- Cadastral map
- Area
- 248 m²
- Ownership situation
- Full ownership
Exterior space
- Location
- Alongside a quiet road and in residential district
- Garden
- Back garden and front garden
- Back garden
- 66 m² (11.00 metre deep and 6.00 metre wide)
- Garden location
- Located at the southeast with rear access
Storage space
- Shed / storage
- Attached brick storage
- Facilities
- Electricity
Garage
- Type of garage
- Attached brick garage
- Capacity
- 1 car
- Facilities
- Electrical door and electricity
Parking
- Type of parking facilities
- Public parking
Want to be informed about changes immediately?
Save this house as a favourite and receive an email if the price or status changes.
Popularity
0x
Viewed
0x
Saved
13/11/2024
On funda







