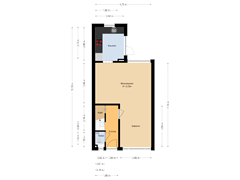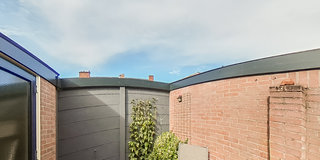Sold under reservation
Heidestraat 241216 CL HilversumHet Rode Dorp
- 95 m²
- 101 m²
- 4
€ 425,000 k.k.
Description
This attractive semi-detached house from the 30s is situated in a fantastic location in the beloved Red Village of Hilversum South. Perfect for starters and young families!
We list the most important features for you. Are you excited and want to come and take a look? Contact us for a viewing, we are happy to show you around.
- Semi-detached house from 1932
- Equipped with 10 solar panels, double glazing, roof insulation and wall insulation
- Modern toilet and bathroom (2019) with walk-in shower, washbasin and wall closet toilet
- Extension at the rear with kitchen equipped with induction hob, oven, fridge freezer
- 4 good bedrooms
- Large dormer window on the 2nd floor
- Located in a prime location in a popular and child friendly neighborhood
- Butcher, supermarket and bus stop around the corner
- Delivery in consultation
About the area
This semi detached family home is located on a quiet and child friendly street. Around the corner you will find butcher Chateau Briand, an Albert Heijn supermarket and a playground for the kids. Also within walking and biking distance you will find the Corversbos, bosje van Zeverijn, the shopping street “the Gijsbrecht van Amstel”, several schools, child care and a doctor.
In terms of connection with other major cities is also very central, with bus stop Loosdrechtseweg 100 meters away you are in no time in the center on train station Hilversum. By car you are within 1 minute on the ring road Diependaalselaan / Geert van Mesdagweg which connects well to highways N201/A27/A1 in all directions.
Classification
First floor
Entrance with modern toilet from 2019, equipped with wall closet and sink, spacious stairs cupboard and access to the L-shaped, through living room. The rear is expanded where the half open kitchen is located, equipped with induction hob, oven, fridge freezer, connection for washing machine and electric close-in boiler. The kitchen provides access to the backyard with side entrance and detached stone shed.
1st floor
Landing with access to 3 bedrooms of which 2 bedrooms have built-in wardrobes. The modern bathroom is also from 2019 and is equipped with a walk-in shower, sink cabinet and wall closet toilet.
2nd floor
At the rear is an easily lockable room located with arrangement for the dryer and central heating boiler. Then visibility here is the spacious 4th bedroom which has a dormer.
Have you become enthusiastic? Please contact us for a viewing. See you soon!
Features
Transfer of ownership
- Asking price
- € 425,000 kosten koper
- Asking price per m²
- € 4,474
- Listed since
- Status
- Sold under reservation
- Acceptance
- Available in consultation
Construction
- Kind of house
- Single-family home, double house
- Building type
- Resale property
- Year of construction
- 1932
- Type of roof
- Gable roof covered with roof tiles
Surface areas and volume
- Areas
- Living area
- 95 m²
- External storage space
- 4 m²
- Plot size
- 101 m²
- Volume in cubic meters
- 325 m³
Layout
- Number of rooms
- 5 rooms (4 bedrooms)
- Number of bath rooms
- 1 bathroom and 1 separate toilet
- Bathroom facilities
- Shower, toilet, and washstand
- Number of stories
- 3 stories
- Facilities
- Optical fibre, mechanical ventilation, passive ventilation system, and solar panels
Energy
- Energy label
- Insulation
- Roof insulation, double glazing and insulated walls
- Heating
- CH boiler
- Hot water
- CH boiler and electrical boiler
- CH boiler
- Gas-fired combination boiler from 2007, in ownership
Cadastral data
- HILVERSUM O 917
- Cadastral map
- Area
- 101 m²
- Ownership situation
- Full ownership
Exterior space
- Location
- Alongside a quiet road and in residential district
- Garden
- Back garden and front garden
- Back garden
- 30 m² (6.00 metre deep and 5.00 metre wide)
- Garden location
- Located at the northwest with rear access
Storage space
- Shed / storage
- Detached brick storage
- Facilities
- Electricity
- Insulation
- No insulation
Parking
- Type of parking facilities
- Public parking
Want to be informed about changes immediately?
Save this house as a favourite and receive an email if the price or status changes.
Popularity
0x
Viewed
0x
Saved
27/09/2024
On funda







