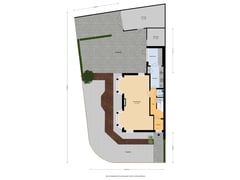Description
Corner house from the nineteen-thirties with private driveway, utility room, shed and spacious garage (built in 2001). This house with a plot of 239 m² dates from circa 1935 and offers a living area of 113 m². Upstairs are 3 bedrooms, and the attic space with dormer offers possibilities for creating 2 additional bedrooms and a 2nd bathroom. Some characteristic style details from the construction period have been retained, adding to the character of the house.
The property is located on Heidestraat, on the corner with Reestraat. Within walking distance you will find a luxury butcher's shop, supermarket, bus stop and a playground. The 'Corversbos', 'Zeverijn' forest and the shopping street ‘De Gijsbrecht’ are also easily accessible on foot or by bike. The property is conveniently located to arterial roads N201 and A2 towards Amsterdam and Schiphol.
Layout:
Ground floor: Entrance with vestibule, hallway with stairs cupboard and toilet equipped with a fountain. The bright living room has two spacious bay windows and a door to the back garden. The kitchen is equipped with some built-in appliances and has a fixed crockery cupboard. In 2001, the house was extended with a utility room, shed and spacious garage fitted with heating and electricity. Each with its own access.
First floor: Landing with access to 3 bedrooms and a bathroom. The two largest bedrooms have fitted wardrobes, while the third bedroom is more compact. The front bedroom is equipped with a washbasin. The bathroom is tiled and equipped with a walk-in shower, washbasin and second toilet. The playful windows in the side wall add character to the rooms.
Attic: Fixed stairs to the open attic space, where a dormer window offers extra space and light. The attic is ideal as an extra bedroom floor with the possibility of a 2nd bathroom. The central heating boiler (from 2011) is installed here, and additional storage space behind the knee partitions is possible.
Garden: Thanks to its corner location, the house has a spacious side garden, landscaped with paving, gravel and planted borders. The heated garage, with swing-open doors, measures 2.8 m x 6.19 m. Parking is available on the driveway on the Reestraat side.
Details:
- Energy label E
- Parking on own premises
- Spacious, heated garage
- Facades post-insulated
- Roof insulation present
Have you become enthusiastic about this nineteen-thirties corner house with garage? Then contact us today. We are ready to show this property to you. This property has its own website, the link for this can be found under the button download brochure!
Features
Transfer of ownership
- Asking price
- € 625,000 kosten koper
- Asking price per m²
- € 5,531
- Listed since
- Status
- Available
- Acceptance
- Available in consultation
Construction
- Kind of house
- Single-family home, corner house
- Building type
- Resale property
- Year of construction
- 1935
- Type of roof
- Hipped roof covered with roof tiles
Surface areas and volume
- Areas
- Living area
- 113 m²
- Other space inside the building
- 24 m²
- Plot size
- 239 m²
- Volume in cubic meters
- 466 m³
Layout
- Number of rooms
- 5 rooms (4 bedrooms)
- Number of bath rooms
- 1 bathroom and 1 separate toilet
- Bathroom facilities
- Shower, toilet, and sink
- Number of stories
- 2 stories and an attic
- Facilities
- Optical fibre
Energy
- Energy label
- Insulation
- Roof insulation
- Heating
- CH boiler
- Hot water
- CH boiler
- CH boiler
- Calenta (gas-fired combination boiler from 2011, in ownership)
Cadastral data
- HILVERSUM O 143
- Cadastral map
- Area
- 239 m²
- Ownership situation
- Full ownership
Exterior space
- Location
- Alongside a quiet road and in residential district
- Garden
- Back garden, front garden and side garden
- Back garden
- 63 m² (7.00 metre deep and 9.00 metre wide)
- Garden location
- Located at the southeast with rear access
Storage space
- Shed / storage
- Attached brick storage
- Facilities
- Heating
Garage
- Type of garage
- Attached brick garage
- Capacity
- 1 car
- Facilities
- Heating
Parking
- Type of parking facilities
- Parking on private property
Want to be informed about changes immediately?
Save this house as a favourite and receive an email if the price or status changes.
Popularity
0x
Viewed
0x
Saved
07/11/2024
On funda






