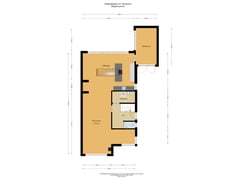Hollandselaan 241213 AN HilversumSchilderskwartier
- 187 m²
- 368 m²
- 4
€ 1,475,000 k.k.
Eye-catcherCharmante luxe jaren ’20 villa met zonnige tuin en energielabel B
Description
Charming modern luxury 1920s villa with sunny garden and ENERGYLABEL B.
Situated on the picturesque and tranquil Hollandselaan (a one-way street) in Hilversum-Zuid, we present this beautifully renovated (2021) and extended semi-detached villa. Originally built in 1922, this home seamlessly combines the characteristic charm of the 1920s with the comfort of modern amenities. The beautifully landscaped and private garden offers plenty of space and privacy to enjoy outdoor living. Additionally, the property features a generous driveway with parking for approximately four cars.
Ground Floor:
The entrance leads to a hallway with a modern toilet, complete with a washbasin, and a separate laundry room with storage space and connections for a washing machine, dryer, and central heating system. A stylish black steel door opens into the spacious living room, featuring a contemporary gas fireplace. The expansive extension, equipped with a skylight and large glass sliding doors, provides an abundance of natural light. Here, you’ll find the modern kitchen, fully equipped with high-end Bosch appliances, including a coffee machine, combination microwave, large refrigerator, separate freezer, Quooker, and a Bora induction cooktop with integrated ventilation. The wide sliding doors offer a seamless transition between indoor and outdoor spaces.
The ground floor also includes a separate office or playroom with ample storage. This space, with its private entrance from the driveway, is ideal for use as a home office or practice.
First Floor:
The landing provides access to three bedrooms of varying sizes. Two air conditioning units are installed on this floor. There is also a separate modern toilet with a washbasin and a luxurious bathroom featuring a bathtub, walk-in shower, double sink, and heated towel rail.
Second Floor:
The second floor is designed as a luxurious master suite, complete with air conditioning. Adjacent to this room is a stylish and spacious walk-in wardrobe, perfectly organized for all your clothing and accessories. This floor also includes a modern bathroom with a bathtub, walk-in shower, vanity unit, heated towel rail, and toilet.
Prime Location:
Nestled on Hollandselaan, this property offers an ideal balance of tranquility and accessibility. Within a few minutes’ walk, you’ll find various (international) primary and secondary schools, Hilversum Central Station, and Hilversum Sportpark Station. The A27 (towards Utrecht, Almere, Amersfoort) and A1 (towards Amsterdam) motorways are easily accessible.
Around the corner, you’ll discover the vibrant Gijsbrecht van Amstelstraat, home to a variety of cozy eateries and unique specialty shops. The bustling center of Hilversum, with its many shops and entertainment options, is within walking and cycling distance. For nature enthusiasts, the stunning Hoorneboegse Heide, one of the Gooi region’s most beautiful natural areas, is just a stone's throw away.
An ideal location for those seeking the perfect blend of city convenience and natural beauty!
Key Features:
- Year of construction: 1922
- Energylabel B
- Fully renovated, insulated, and extended in 2021, including a brand-new roof.
- Underfloor heating throughout the ground floor, with electric underfloor heating in both bathrooms.
- Air conditioning on the first and second floors.
- Four bedrooms and two full bathrooms.
- Driveway with parking for approximately four cars.
- Herringbone parquet flooring on the ground and first floors, luxury carpeting on the second floor.
- Beautifully landscaped south-facing garden.
- Peaceful, green location in a family-friendly neighborhood, within walking distance of schools, restaurants, and shops.
In short, this is the perfect family home in a highly sought-after neighborhood, where modern living comfort meets authentic charm. Schedule a viewing today to experience the unique atmosphere of this stunning property!
Features
Transfer of ownership
- Asking price
- € 1,475,000 kosten koper
- Asking price per m²
- € 7,888
- Listed since
- Status
- Available
- Acceptance
- Available in consultation
Construction
- Kind of house
- Villa, double house
- Building type
- Resale property
- Year of construction
- 1922
- Type of roof
- Combination roof covered with roof tiles
Surface areas and volume
- Areas
- Living area
- 187 m²
- External storage space
- 7 m²
- Plot size
- 368 m²
- Volume in cubic meters
- 735 m³
Layout
- Number of rooms
- 6 rooms (4 bedrooms)
- Number of bath rooms
- 2 bathrooms and 2 separate toilets
- Bathroom facilities
- 2 showers, double sink, 2 baths, underfloor heating, toilet, and sink
- Number of stories
- 2 stories and an attic
- Facilities
- Air conditioning, alarm installation, skylight, mechanical ventilation, sliding door, and TV via cable
Energy
- Energy label
- Insulation
- Roof insulation, energy efficient window, insulated walls, floor insulation and completely insulated
- Heating
- CH boiler, gas heater and partial floor heating
- Hot water
- CH boiler
- CH boiler
- Remeha Calenta (gas-fired combination boiler from 2021, in ownership)
Cadastral data
- HILVERSUM K 1014
- Cadastral map
- Area
- 368 m²
- Ownership situation
- Full ownership
Exterior space
- Location
- Alongside a quiet road and in residential district
- Garden
- Back garden, front garden and side garden
- Back garden
- 137 m² (13.00 metre deep and 10.50 metre wide)
- Garden location
- Located at the west
Storage space
- Shed / storage
- Detached brick storage
Parking
- Type of parking facilities
- Parking on private property
Want to be informed about changes immediately?
Save this house as a favourite and receive an email if the price or status changes.
Popularity
0x
Viewed
0x
Saved
10/12/2024
On funda







