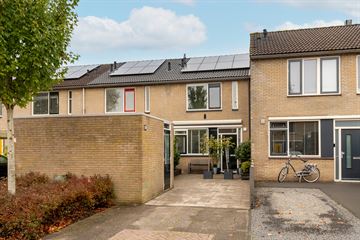This house on Funda: https://www.funda.nl/en/detail/koop/hilversum/huis-hommelmeent-116/43780452/

Description
Very well maintained and completely renovated family home with a total of 4 bedrooms. Spacious attic with dormer. The house is spacious and has a living area of 106m2. The rear garden with generous canopy was completely redone in 2020. Storage at the front and parking on site. Energy label A makes the house energy efficient and ready for the future.
The house is quietly located on the edge of the residential area. There is plenty of public greenery and playing facilities for children in the vicinity.
There are plenty of amenities within walking distance, including a shopping centre with a supermarket, GP practice, hair salon, cafeteria and various specialty shops. A primary school, childcare and sports facilities are also present. Furthermore, the house is conveniently located near roads to Amsterdam and Utrecht. Naarden-Bussum train station is less than 10 minutes' cycling distance. And don't forget that you can walk straight from the house to one of the beautiful nearby nature reserves. What more could you want?
Layout:
Ground floor: Entrance/hallway with meter cupboard and modern toilet with fountain. Lovely bright and spacious living room with door to the back garden with lots of privacy. A practical pantry is present. The open kitchen is situated at the front. A kitchen from 2017, in corner unit with plenty of storage and workspace and various appliances including an induction hob, extractor hood, fridge-freezer and dishwasher. All walls and ceilings on this floor have been plastered and the floor has a modern PVC laminate.
First floor: Staircase to landing. This floor has 3 spacious and nicely finished bedrooms. There is also a luxury bathroom (2016) with washbasin cabinet, 2nd toilet and walk-in shower. Furthermore, the bathroom is equipped with (dimmable) spotlights mechanical ventilation and a design radiator. All ceilings and almost all walls on this floor have been plastered.
Attic: Staircase to attic with dormer window, washing machine connection and storage space. Lovely spacious attic room with luxurious full-width dormer window. Mosquito nets and a roller shutter are integrated in the dormer window. The attic floor is nicely finished with e.g. spotlights in the ceilings. There is plenty of storage space behind the knee partitions. The dormer window (2016) is plastic with wood grain look all around. The sloping roof sections were fitted with thick insulation in 2019. All walls on this floor are plastered.
Garden: Low-maintenance, deep front garden with awning, stone shed and borders with planting. It is nice to be able to park on private property. The back garden of almost 12 metres deep is also maintenance-friendly landscaped. A lovely terrace with ceramic tiles (2023), beautiful artificial grass (2023), awning and a spacious canopy with a second terrace with lighting. There is various planting in the raised borders. A back entrance to the public green is available.
Details:
- A beautiful turn-key home!
- Ideal, central location with many amenities and several nearby nature reserves
- Energy label A
- Floor insulation in 2024
- Exterior painting largely in 2024
- 8 high-quality solar panels with micro-inverters in 2022
- Roof tiles replaced in 2021
- Electrics and wiring largely renewed in 2016
- Central heating boiler from 2016
- Deep front garden with private parking
- Beautiful backyard with lots of privacy and lovely patio cover
Have you become enthusiastic about this completely renovated family home? Then contact us today. We are ready to show this property to you. This property has its own website, the link for this can be found under the button download brochure!
Features
Transfer of ownership
- Last asking price
- € 510,000 kosten koper
- Asking price per m²
- € 4,811
- Status
- Sold
Construction
- Kind of house
- Single-family home, row house
- Building type
- Resale property
- Year of construction
- 1975
- Type of roof
- Gable roof covered with roof tiles
Surface areas and volume
- Areas
- Living area
- 106 m²
- External storage space
- 6 m²
- Plot size
- 160 m²
- Volume in cubic meters
- 350 m³
Layout
- Number of rooms
- 5 rooms (4 bedrooms)
- Number of bath rooms
- 1 bathroom and 1 separate toilet
- Bathroom facilities
- Walk-in shower, toilet, and washstand
- Number of stories
- 2 stories and an attic
- Facilities
- Outdoor awning, mechanical ventilation, and solar panels
Energy
- Energy label
- Insulation
- Roof insulation, energy efficient window, insulated walls and floor insulation
- Heating
- CH boiler
- Hot water
- CH boiler
- CH boiler
- Remeha (gas-fired combination boiler from 2016, in ownership)
Cadastral data
- HILVERSUM A 1915
- Cadastral map
- Area
- 160 m²
- Ownership situation
- Full ownership
Exterior space
- Location
- In residential district
- Garden
- Back garden and front garden
- Back garden
- 66 m² (11.87 metre deep and 5.53 metre wide)
- Garden location
- Located at the northwest with rear access
Storage space
- Shed / storage
- Detached brick storage
Garage
- Type of garage
- Parking place
Parking
- Type of parking facilities
- Parking on private property and public parking
Photos 39
© 2001-2025 funda






































