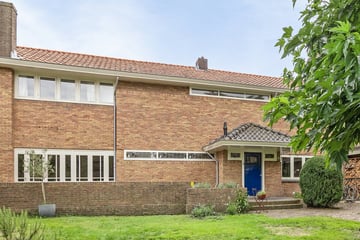This house on funda: https://www.funda.nl/en/detail/koop/hilversum/huis-johannes-geradtsweg-101/43635289/

Johannes Geradtsweg 1011222 PP HilversumJohannes Geradtswegbuurt
Sold under reservation
€ 835,000 k.k.
Description
Discover the charm of this house built in 1929 at Johannes Geradtsweg 101 in Hilversum.
This municipal monument was designed by Jan Wils, known for his innovative and progressive designs such as the Olympic Stadium and the City Theater in Amsterdam. This house is inspired by the Prairie style of Frank Lloyd Wright. The house features a low silhouette, wide overhangs, and horizontal lines. This unique style creates an open and spacious feel, with a seamless transition between indoor and outdoor spaces.
This house is located in the child-friendly Johannes Geradtsweg neighborhood in Hilversum and offers a good balance between tranquility and proximity to amenities. The station, schools, shops, nature areas, and highways (A1 and A27) are all within reach.
The interior is spacious, with large windows that provide natural light and a beautiful view of the front and back gardens. The historical details have been preserved and blend effortlessly with modern amenities, resulting in a comfortable and stylish living environment.
Features of the house:
• Living area: 171 m²
• Plot area: 430 m²
• Rooms: 6 (including 4 bedrooms)
• Bathrooms: 1
• Toilets: 2
Layout: Ground floor: Entrance, hall with access to a spacious standing-height cellar and modern hanging toilet with sink. Spacious, bright living room and dining room with built-in wood stove and two pairs of monumental French doors to the front garden with a large terrace. Modern 1930s kitchen with various built-in appliances; refrigerator (Siemens), extractor hood (ATAG), dishwasher (ATAG), 5-burner gas stove with 2 electric ovens (M-System), and Quooker. The sunny back garden, which offers a lot of privacy, is accessible through the French doors in the kitchen. On the ground floor, there is also a spacious study with a view of the front garden.
First floor: Wide staircase to the spacious landing, 3 spacious bedrooms, 2 of which have built-in wardrobes. Modern bathroom with bathtub, walk-in shower, vanity unit with 2 sinks. Separate hanging toilet. Spacious roof terrace.
Storage attic over the entire width of the house, accessible via loft ladder.
Special features:
• Renovated in 2018;
• Municipal monument by architect Jan Wils;
• The 16-meter-wide house features beautiful, original details such as stained glass windows, custom-made wooden elements, and a carefully designed interior;
• Entire house is equipped with Eemland fittings;
• Equipped with double glazing or monument glass, floor attic insulated;
• Solar panels;
• Recently replaced Remeha combi boiler in 2023;
• Sprinkler system in the back garden;
• Central location with, among others, Intercity Hilversum Central to Amsterdam and highways to A1 and A27;
• Very spacious front garden with large terrace;
• Sunny back garden with lots of privacy facing south;
• Child-friendly neighborhood;
• Parking space on own property with three-phase charging station;
• Unique family home, definitely worth a visit!
Features
Transfer of ownership
- Asking price
- € 835,000 kosten koper
- Asking price per m²
- € 4,883
- Listed since
- Status
- Sold under reservation
- Acceptance
- Available in consultation
Construction
- Kind of house
- Single-family home, semi-detached residential property
- Building type
- Resale property
- Year of construction
- 1929
- Specific
- Listed building (national monument)
- Type of roof
- Gable roof covered with roof tiles
Surface areas and volume
- Areas
- Living area
- 171 m²
- Other space inside the building
- 13 m²
- Exterior space attached to the building
- 22 m²
- External storage space
- 4 m²
- Plot size
- 430 m²
- Volume in cubic meters
- 650 m³
Layout
- Number of rooms
- 6 rooms (4 bedrooms)
- Number of bath rooms
- 1 bathroom and 2 separate toilets
- Bathroom facilities
- Shower, double sink, and bath
- Number of stories
- 2 stories
- Facilities
- Alarm installation, outdoor awning, optical fibre, flue, and solar panels
Energy
- Energy label
- Not required
- Insulation
- Double glazing
- Heating
- CH boiler
- Hot water
- CH boiler and electrical boiler
- CH boiler
- Remeha (gas-fired from 2023, in ownership)
Cadastral data
- HILVERSUM R 415
- Cadastral map
- Area
- 341 m²
- Ownership situation
- Full ownership
- HILVERSUM R 416
- Cadastral map
- Area
- 89 m²
- Ownership situation
- Full ownership
Exterior space
- Garden
- Back garden and front garden
- Front garden
- 170 m² (10.00 metre deep and 17.00 metre wide)
- Garden location
- Located at the north
- Balcony/roof terrace
- Roof terrace present
Storage space
- Shed / storage
- Detached brick storage
- Facilities
- Electricity
Parking
- Type of parking facilities
- Parking on private property
Photos 51
© 2001-2025 funda


















































