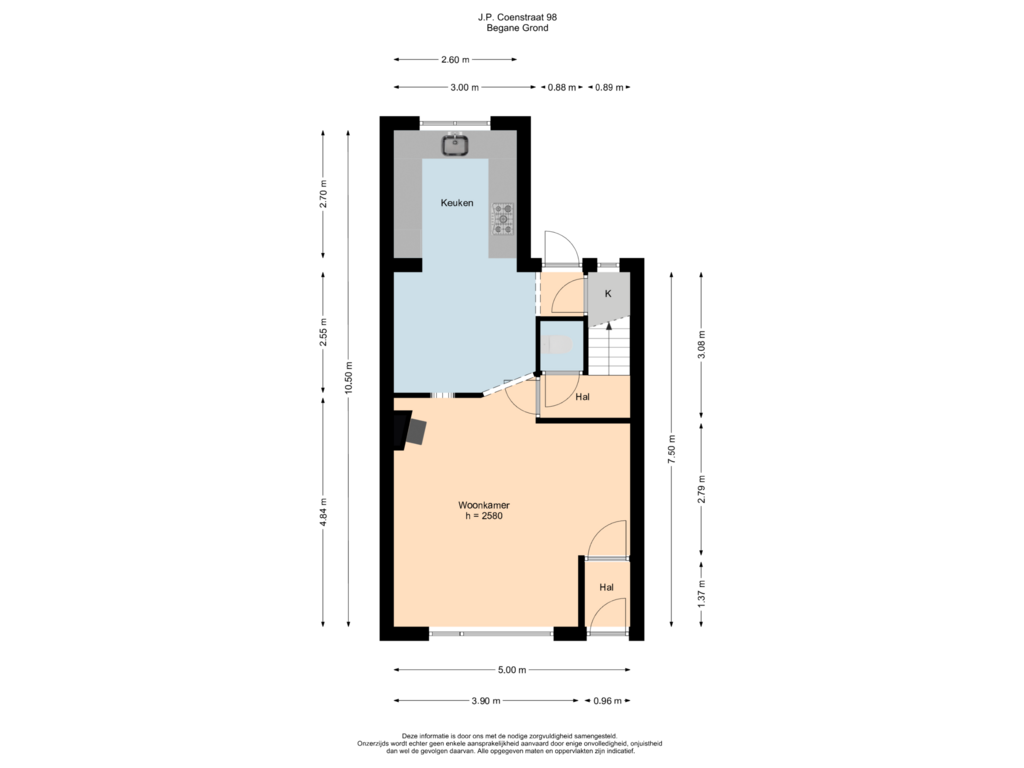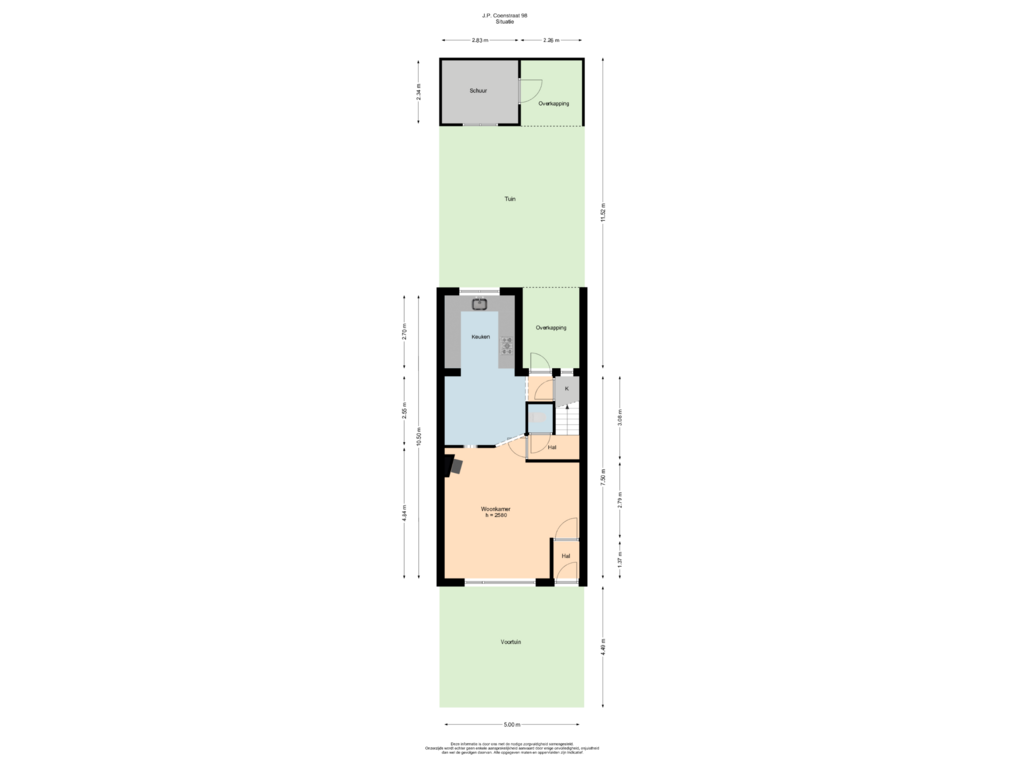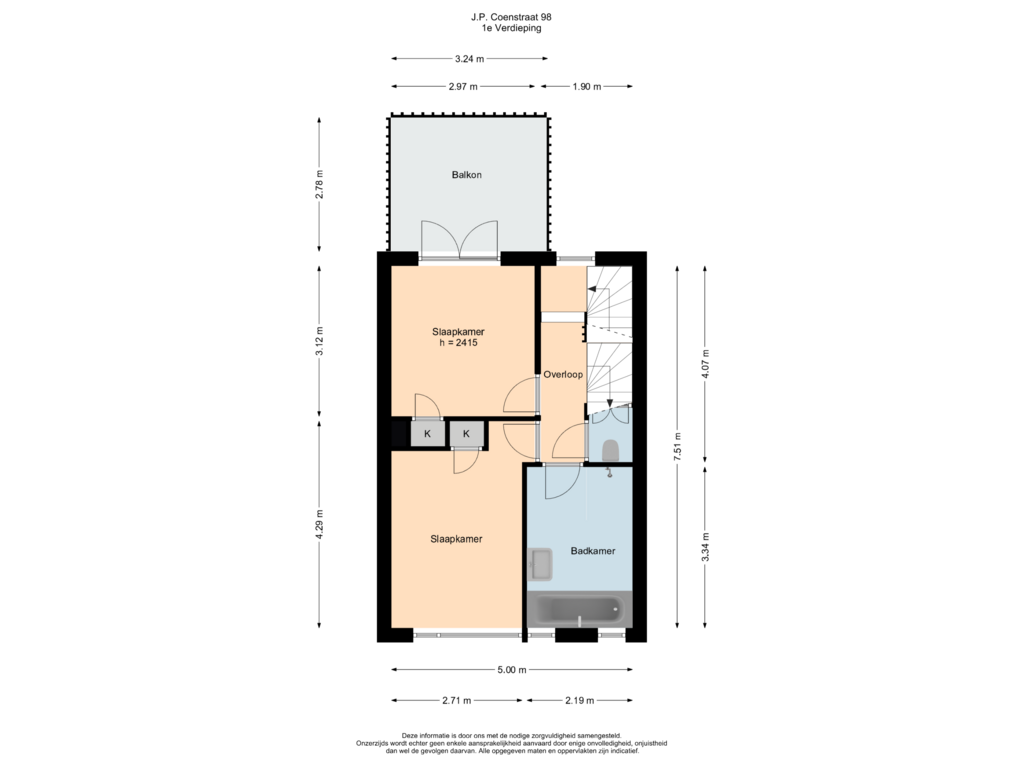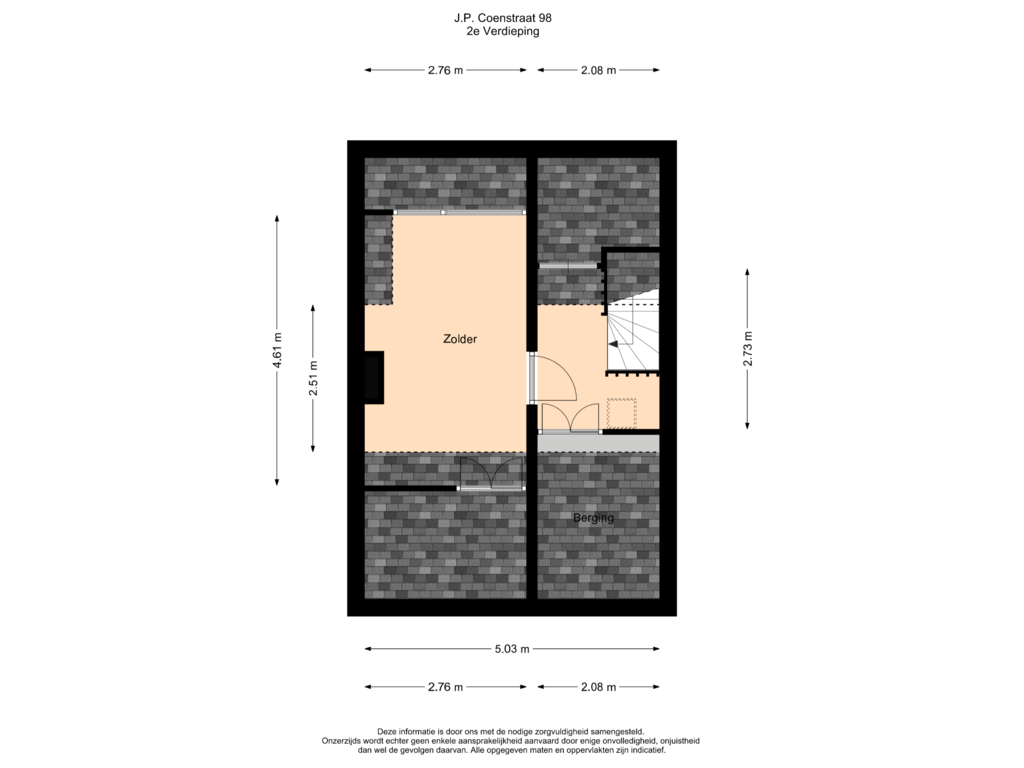This house on funda: https://www.funda.nl/en/detail/koop/hilversum/huis-jp-coenstraat-98/43714840/
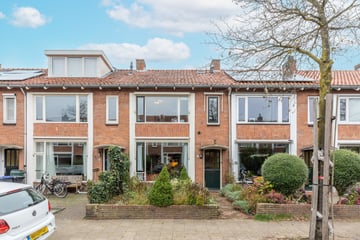
J.P. Coenstraat 981215 KV HilversumZeeheldenkwartier
€ 499,000 k.k.
Eye-catcherGoed onderhouden woning met 3 slaapkamers en zonnige tuin!
Description
Gelegen in en rustige straat nabij de Kolhornse Heide ligt deze fijne middenwoning met 3 slaapkamers en een zonnige achtertuin op het noordwesten met achterom.
De woning is centraal gelegen in Hilversum, binnen ca. 10 minuten fietsen bereikt u het gezellige centrum met al haar horeca en winkelaanbod. Maar ook de populaire Gijsbrecht van Amstelstraat ligt op steenworp afstand van de woning. Voor uw dagelijkse boodschappen kunt u terecht bij de supermarkt Hoogvliet op de Admiraal de Ruijterlaan of in winkelcentrum Kerkelanden.
Verder zijn de uitvalswegen goed te noemen en bereikt u binnen enkele minuten de A1 of A27 waar u met de auto elke richting op kunt.
Begane grond: binnenkomst in hal, ruime woonkamer met gezellige gaskachel, de woonkeuken bevindt zich aan de achterzijde en is voorzien van diverse inbouwapparatuur zoals 5-pits gasfornuis, magnetron, koel-/vriescombinatie en vaatwasser.
Via een tweede hal met toilet vindt u de trapopgang naar de eerste verdieping.
Eerste verdieping: overloop met trap naar de tweede verdieping. Twee ruime slaapkamers aan zowel de voor-/als achterzijde, de kamer aan de achterzijde is v.v. riant dakterras. De badkamer is uitgerust met een inloopdouche, bad en wastafel met meubel. Tevens is er een separaat toilet aanwezig.
Tweede verdieping: vaste trap naar de volledig geïsoleerde en stahoge zolderverdieping. Hier bevindt zich een overloop met aansluitingen voor was- en droogapparatuur, een ruime derde (slaap)kamer met dakkapel aan de achterzijde.
Bijzonderheden:
- goed onderhouden middenwoning;
- ruime voor-/ en achtertuin;
- gezellige achtertuin gelegen op het noordwesten met schuur en achterom;
- gelegen op nabij de Kolhornse Heide;
- supermarkt en scholen in de direct omgeving te vinden;
- v.v. HR glas, dakisolatie en muurisolatie;
- bouwjaar 1954;
- woonoppervlak ca. 99 m²;
- oplevering in overleg.
Features
Transfer of ownership
- Asking price
- € 499,000 kosten koper
- Asking price per m²
- € 5,040
- Listed since
- Status
- Available
- Acceptance
- Available in consultation
Construction
- Kind of house
- Single-family home, row house
- Building type
- Resale property
- Year of construction
- 1954
- Type of roof
- Gable roof covered with roof tiles
Surface areas and volume
- Areas
- Living area
- 99 m²
- Exterior space attached to the building
- 15 m²
- External storage space
- 7 m²
- Plot size
- 126 m²
- Volume in cubic meters
- 343 m³
Layout
- Number of rooms
- 4 rooms (3 bedrooms)
- Number of bath rooms
- 1 bathroom and 2 separate toilets
- Bathroom facilities
- Walk-in shower, bath, and sink
- Number of stories
- 3 stories
- Facilities
- Optical fibre, passive ventilation system, flue, and TV via cable
Energy
- Energy label
- Insulation
- Roof insulation, energy efficient window and insulated walls
- Heating
- CH boiler
- Hot water
- CH boiler
- CH boiler
- Intergas (gas-fired combination boiler from 2012, to rent)
Cadastral data
- HILVERSUM M 1773
- Cadastral map
- Area
- 126 m²
- Ownership situation
- Full ownership
Exterior space
- Location
- In residential district
- Garden
- Back garden and front garden
- Back garden
- 58 m² (11.52 metre deep and 5.00 metre wide)
- Garden location
- Located at the northwest with rear access
- Balcony/roof terrace
- Roof terrace present
Storage space
- Shed / storage
- Detached brick storage
Parking
- Type of parking facilities
- Public parking
Photos 44
Floorplans 4
© 2001-2024 funda












































