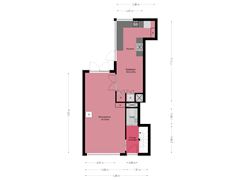Sold under reservation
Kamerlingh Onnesweg 611223 JB HilversumLiebergen
- 78 m²
- 116 m²
- 3
€ 425,000 k.k.
Eye-catcherHeerlijk huis! Mooi afgewerkte en sfeervol uitgebouwde gezinswoning.
Description
What a lovely house!
Beautifully finished and attractively extended family home with a bright living room, extended kitchen/diner, 3 bedrooms and a west-facing garden with a storage room and a wooden roof. In short, a super nice house that definitely needs to be seen from the inside!
PLEASE NOTE: the attic floor of over 9 m² is not included in the living area according to the measurement rules, but with a ridge height of 2.24 meters it is a full-fledged bedroom. The house is therefore actually more spacious than the official living area suggests!
The house is located on a service road with green area and parking in front of the door, around the corner from a local supermarket, within 5 minutes cycling distance of both the center and the central station as well as Anna's Hoeve and the Zuiderheide. Both the A27 highways to Utrecht and Almere and the A1 towards Amsterdam and Amersfoort can be reached within 5 minutes by car.
Layout:
Ground floor: entrance, hall with staircase to the first floor, a staircase cupboard with meter cupboard and a spacious (hanging) toilet with a washbasin. Door to the well-sized, nice, bright living room with a beautiful laminate floor, authentic articulated radiators, a wood stove and French doors to the back garden, through 2 old-fashioned French doors you enter the very attractive and spacious extended kitchen with windows in corner arrangement, built-in cooker with large oven, matching extractor hood and worktop on both sides, on the window side a long countertop in L-arrangement with lots of storage space underneath in cupboards and drawers, large ceramic sink and a dishwasher. Built-in cupboard with washing machine connections and a fixed storage cupboard. Also from the kitchen there is access to the west-facing back garden with a beautiful wooden shed with adjacent canopy and a door to the back entrance.
First floor: spacious landing with a dormer window and an open staircase to the attic floor. Good bedroom at the front with storage behind the sloping walls, 2nd well-sized bedroom at the rear with a built-in wardrobe, neat bathroom with a shower cabin, 2nd toilet and a washbasin unit.
Attic: accessible via fixed staircase open attic with dormer window over the full width, good to use as a (master) bedroom, guest room or study. Storage space behind the sloping walls.
The house is neatly finished and has many authentic style features from the construction period such as: fine ceiling height, panel doors, stucco wall finish, articulated cast iron radiators, stair spindles and the like.
Features:
- living area 78 m2 (including attic floor 87 m2!)
- plot 116 m2
- energy label E (08-07-2034)
- heating and hot water via Remeha Avanta 2008
- located in a nationally protected village view.
Features
Transfer of ownership
- Asking price
- € 425,000 kosten koper
- Asking price per m²
- € 5,449
- Listed since
- Status
- Sold under reservation
- Acceptance
- Available in consultation
Construction
- Kind of house
- Single-family home, row house
- Building type
- Resale property
- Year of construction
- 1927
- Type of roof
- Gable roof covered with roof tiles
Surface areas and volume
- Areas
- Living area
- 78 m²
- Other space inside the building
- 9 m²
- External storage space
- 4 m²
- Plot size
- 116 m²
- Volume in cubic meters
- 278 m³
Layout
- Number of rooms
- 4 rooms (3 bedrooms)
- Number of bath rooms
- 1 bathroom
- Bathroom facilities
- Shower, toilet, and washstand
- Number of stories
- 3 stories
- Facilities
- Flue
Energy
- Energy label
- Insulation
- Roof insulation and double glazing
- Heating
- CH boiler
- Hot water
- CH boiler
- CH boiler
- Remeha Avanta (gas-fired combination boiler from 2008, in ownership)
Cadastral data
- HILVERSUM C 1981
- Cadastral map
- Area
- 116 m²
- Ownership situation
- Full ownership
Exterior space
- Location
- Alongside busy road and in residential district
- Garden
- Back garden and front garden
- Back garden
- 72 m² (5.50 metre deep and 13.00 metre wide)
- Garden location
- Located at the west with rear access
Storage space
- Shed / storage
- Detached wooden storage
- Facilities
- Electricity
Parking
- Type of parking facilities
- Paid parking, public parking and resident's parking permits
Want to be informed about changes immediately?
Save this house as a favourite and receive an email if the price or status changes.
Popularity
0x
Viewed
0x
Saved
06/11/2024
On funda







