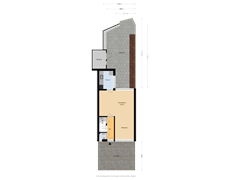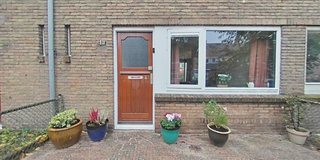Sold under reservation
Koomansstraat 461223 EJ HilversumLiebergen
- 71 m²
- 101 m²
- 3
€ 400,000 k.k.
Eye-catcherEnergielabel B! Goed afgewerkte eengezinswoning met 3 slaapkamers.
Description
Well finished family home with 3 bedrooms and a storage attic. The house is largely modernized in recent years and has energy label B. Be surprised by the very efficient layout of the house! Plot size of 101m2 with a south facing backyard. The year of construction of the house is around 1929.
The Koomansstraat is a quiet and child friendly street. Very attractive and located to many amenities including roads, (primary) schools and stores. The train / bus station of Hilversum and nature Anna's Hoeve are only 1 km away. Delicious everything in the neighborhood!
Layout:
First floor: Entrance / hallway, toilet with fountain, stairs cupboard. Bright L-shaped living room with an attached kitchen. The kitchen has a door to the backyard. The walls are plastered and a new floor finish was laid in 2024.
Floor 1: Landing with access to 3 bedrooms. The rear bedroom has a built-in closet. Fully tiled shower room and separate room with sink and washer / dryer set.
Attic: Through a hatch with loft ladder on the landing you reach the attic. Here is the central heating system from 2013.
Garden: Both the front and backyard are low maintenance landscaped. The backyard facing south has a back and is nicely fenced. Adjacent to the kitchen is a stone built shed. The garden has paving and a large border with plants. The house lends itself extremely well to an extension at the rear.
Specifics:
- Energy label B!
- Total 8 solar panels from 2021
- Air conditioning (cooling / heating) from 2023
- The house is so involved!
Are you excited about this fine family home? Please contact us today. We are ready to show this house to you. This house has its own website, the link for this can be found under the button download brochure!
Features
Transfer of ownership
- Asking price
- € 400,000 kosten koper
- Asking price per m²
- € 5,634
- Listed since
- Status
- Sold under reservation
- Acceptance
- Available in consultation
Construction
- Kind of house
- Single-family home, row house
- Building type
- Resale property
- Year of construction
- 1929
- Specific
- Protected townscape or village view (permit needed for alterations)
- Type of roof
- Gable roof covered with roof tiles
Surface areas and volume
- Areas
- Living area
- 71 m²
- Other space inside the building
- 11 m²
- Plot size
- 101 m²
- Volume in cubic meters
- 284 m³
Layout
- Number of rooms
- 4 rooms (3 bedrooms)
- Number of bath rooms
- 1 bathroom and 1 separate toilet
- Number of stories
- 2 stories and a loft
- Facilities
- Air conditioning, optical fibre, and solar panels
Energy
- Energy label
- Insulation
- Roof insulation, double glazing, energy efficient window and floor insulation
- Heating
- CH boiler
- Hot water
- CH boiler
- CH boiler
- Intergas (gas-fired combination boiler from 2013, in ownership)
Cadastral data
- HILVERSUM C 8726
- Cadastral map
- Area
- 101 m²
- Ownership situation
- Full ownership
Exterior space
- Location
- Alongside a quiet road and in residential district
- Garden
- Back garden and front garden
- Back garden
- 43 m² (9.74 metre deep and 4.44 metre wide)
- Garden location
- Located at the south with rear access
Storage space
- Shed / storage
- Attached brick storage
Parking
- Type of parking facilities
- Public parking and resident's parking permits
Want to be informed about changes immediately?
Save this house as a favourite and receive an email if the price or status changes.
Popularity
0x
Viewed
0x
Saved
04/11/2024
On funda






