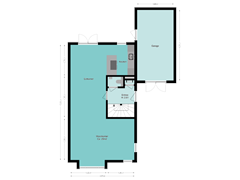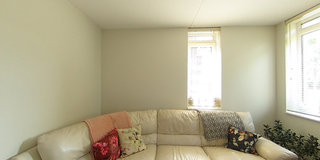Sold under reservation
Laapersveld 23-A1213 VB HilversumSchilderskwartier
- 163 m²
- 310 m²
- 4
€ 1,025,000 k.k.
Eye-catcherVolledig geïsoleerde 2-onder-1-kap woning met garage, energielabel A!
Description
Living in a Family-Friendly Neighborhood with green and other conveniences close by!
In the sought-after area of Hilversum-Zuid, you’ll find this modern semi-detached home, built in 2015, featuring a garage, a driveway with space for multiple cars, a spacious front garden, and a large, well-maintained sunny backyard with rear access. This ideal family home is perfectly located, just a short walk from the Laapersveld city park, the expansive Laapersheide nature reserve, and Hilversum Sportpark train station. Additionally, you can reach the A27 highway in just two minutes, and both the vibrant town center and the lively Gijsbrecht van Amstelstraat shopping street are only a five-minute bike ride away!
The house is fully insulated and boasts an A energy rating. With underfloor heating on both the first and second floors, individually adjustable for each room, you can enjoy a comfortable indoor climate year-round. The property also features a solar water heater, powered by a solar panel. Naturally, the house is equipped with high-quality wall, roof, and floor insulation, contributing to a sustainable and energy-efficient living environment.
A unique opportunity for a modern, comfortable home in a perfect location!
Layout:
Entrance, hallway with staircase and garderobe, toilet with washbasin, open L-shaped living/dining room with bay window, open kitchen from ASWA equipped with various SIEMENS built-in appliances, French doors from the living room, and a separate door from the garage leading to the east-facing backyard.
1st floor: Landing area, master bedroom at the front with enclosed workspace (also usable as a walk-in closet), 2nd well-sized bedroom at the rear, 3rd room with washer and dryer connections and additional mechanical ventilation, bathroom with toilet, bathtub, walk-in shower, double sink vanity, and underfloor heating.
2nd floor: Landing, spacious open area with air conditioning, which can be divided into, for example, two large bedrooms, 2nd bathroom with shower and sink.
- Energy label A;
- Excellent location;
- The house is equipped with underfloor heating on the ground floor and 1st floor;
- Fully insulated;
- Parking space for multiple cars on private property;
- Fiber optic internet;
- Solar boiler powered by a solar panel;
- Central heating: Intergas HR combi boiler from 2015;
- Outdoor water taps and electrical outlets at both the front and back of the house;
- Spacious garage, equipped with electricity and mechanical ventilation;
- Various primary schools, secondary schools, and an international school in the immediate vicinity;
- Prepared for electric car charging (3-phase connection already installed).
Features
Transfer of ownership
- Asking price
- € 1,025,000 kosten koper
- Asking price per m²
- € 6,288
- Listed since
- Status
- Sold under reservation
- Acceptance
- Available in consultation
Construction
- Kind of house
- Single-family home, double house
- Building type
- Resale property
- Year of construction
- 2015
- Type of roof
- Gable roof covered with roof tiles
Surface areas and volume
- Areas
- Living area
- 163 m²
- Other space inside the building
- 21 m²
- Plot size
- 310 m²
- Volume in cubic meters
- 675 m³
Layout
- Number of rooms
- 5 rooms (4 bedrooms)
- Number of bath rooms
- 2 bathrooms and 1 separate toilet
- Bathroom facilities
- 2 showers, bath, 2 toilets, underfloor heating, and 2 washstands
- Number of stories
- 3 stories
- Facilities
- Air conditioning and mechanical ventilation
Energy
- Energy label
- Insulation
- Roof insulation, double glazing, energy efficient window, insulated walls and floor insulation
- Heating
- CH boiler and partial floor heating
- Hot water
- Electrical boiler and solar boiler
- CH boiler
- Gas-fired combination boiler from 2014, in ownership
Cadastral data
- HILVERSUM D 4206
- Cadastral map
- Area
- 310 m²
- Ownership situation
- Full ownership
Exterior space
- Location
- Alongside a quiet road, in wooded surroundings and in residential district
- Garden
- Back garden and front garden
- Back garden
- 115 m² (11.50 metre deep and 10.00 metre wide)
- Garden location
- Located at the east with rear access
Garage
- Type of garage
- Attached brick garage
- Capacity
- 1 car
Parking
- Type of parking facilities
- Parking on private property
Want to be informed about changes immediately?
Save this house as a favourite and receive an email if the price or status changes.
Popularity
0x
Viewed
0x
Saved
30/08/2024
On funda







