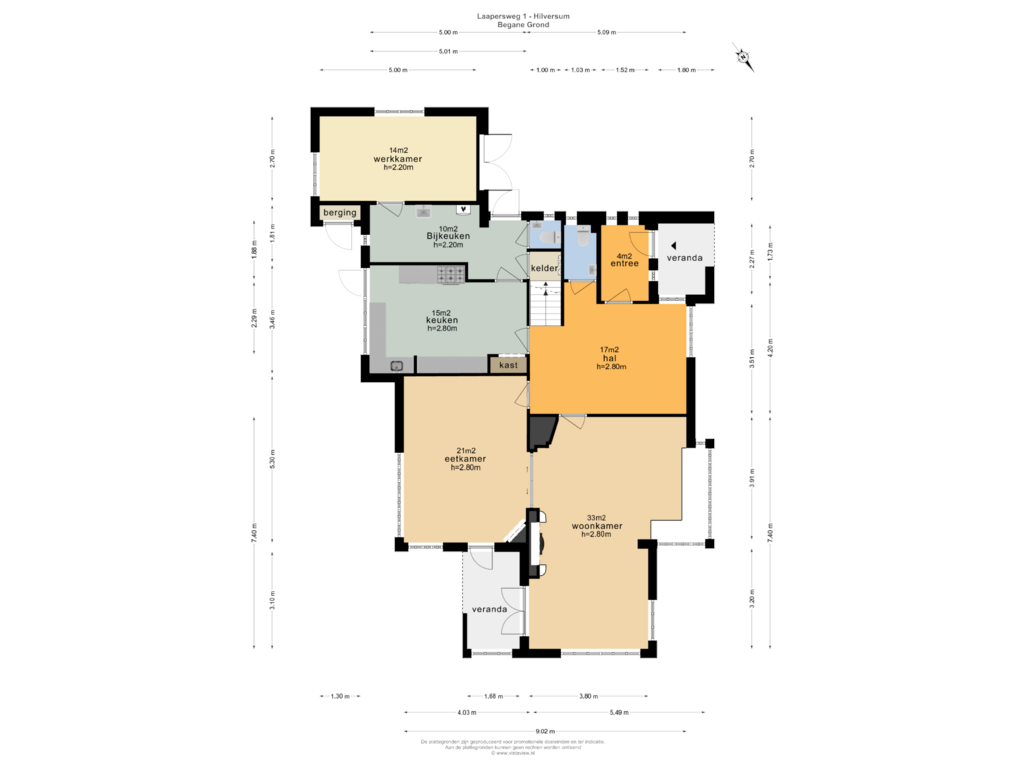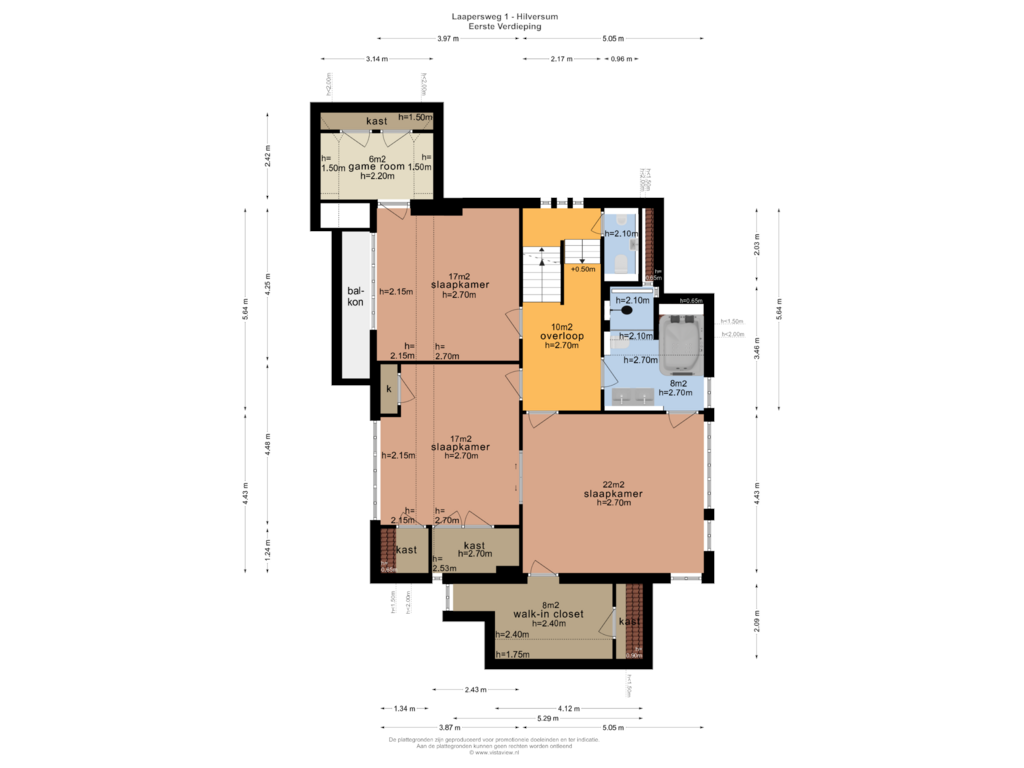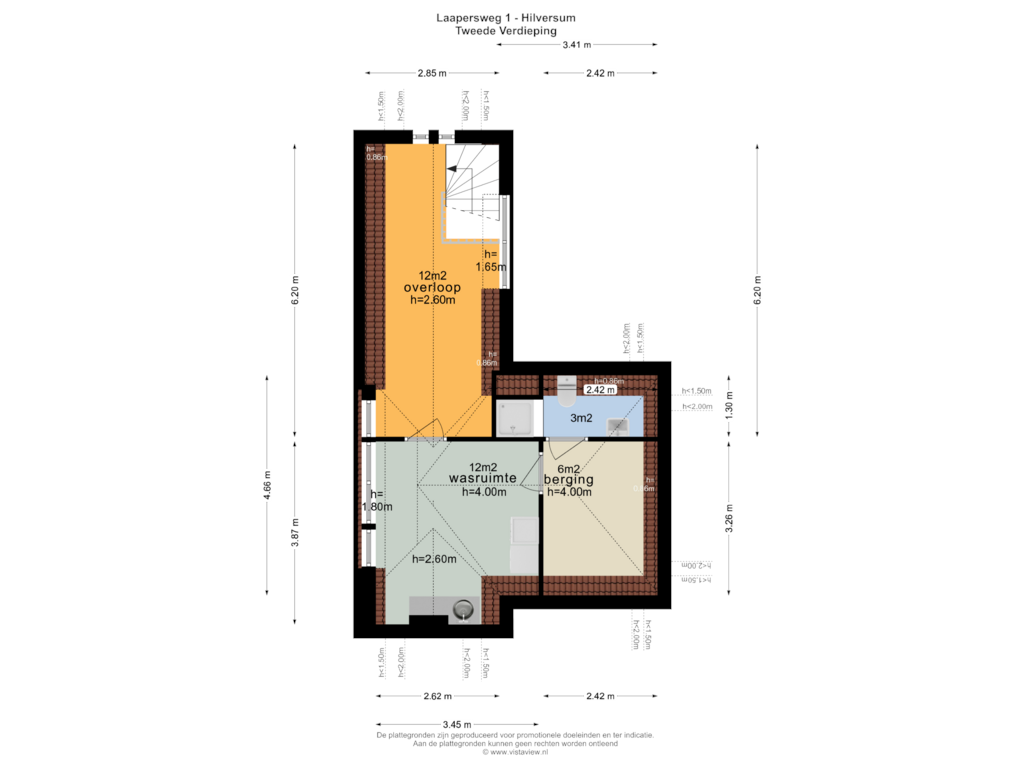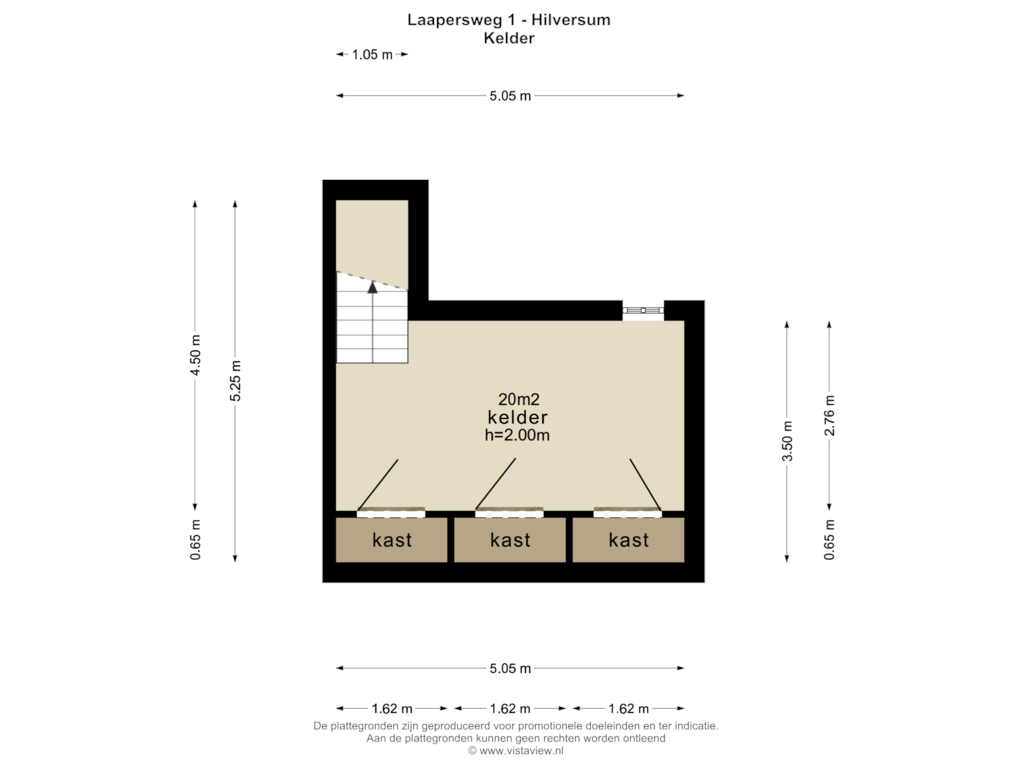This house on funda: https://www.funda.nl/en/detail/koop/hilversum/huis-laapersweg-1/43437973/
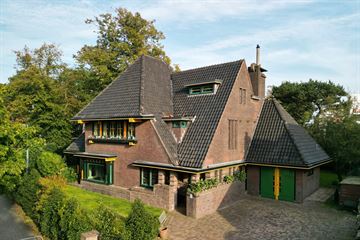
Eye-catcherRoyaal, monumentaal landhuis op centrale locatie in Hilversum
Description
Spacious, monumental mansion located just steps away from a beautiful park with the"Laapersvijver". The mansion is situated on a spacious lot of 830 m²! The house has 4 bedrooms, 2 bathrooms and a large attic with several rooms. The garden is spacious and surrounds the home. The driveway is suitable for parking several cars.
The country house was built in 1927 in a style characteristic of the construction period (Amsterdam School) with staggered gables and roofs. It is part of a series of country houses on Laapersweg designed by architect N. Andriessen. Although the colors of the mansion are not the original colors, the use of color is striking yet harmonious. Given that these are the colors of Dudok-designed buildings in the vicinity. Think of the old pumping station and the tribune Sportpark (with the recently renovated athletics track).
Almost all the original details are still present in the house. To mention are the fireplace with unique masonry and display cabinet, the fixed wooden bench in the living room, striking door frames, special tiles, en-suite doors, the stained-glass windows, the authentic kitchen with pass-through hatch to the dining room and the extra spaces near the bedrooms.
The mansion is not only very special but also very conveniently located. Within walking distance you will find several schools, including the International School, the ROC and secondary education with atheneum. NS station Sportpark with direct connection to Amsterdam and Utrecht, is located behind the house. In the immediate vicinity are stores, business and sports area Arenapark, a vast forest/heathland (Goois Natuurreservaat), restaurants, sports clubs and the lively shopping street 'De Gijsbrecht' as well as the center with its many facilities.
Layout
Ground floor: entry into beautiful entrance hall with authentic details, spacious hall which can also serve as a workspace. Toilet with sink. Spacious and bright living and dining room by high ceilings with stained glass, wood and parquet flooring, the historic mantelpiece and original en-suite doors which separate the two rooms. In the dining room is a canal so you can place an other fireplace. At the rear you reach the loggia through sliding doors. The country kitchen with terrazzo floor has several appliances including a 6-burner stove, dishwasher and fridge / freezer. In the pantry you will find a fine storage cupboard, the CV installation and a practical sink, here is also a supply and disposal for a washing machine. This utility room has its own entrance, and provides access to a toilet with sink and the spacious basement. Through this utility room you reach the former garage which has been converted into a spacious home office.
Second floor: it gives access to three bedrooms varying in size, a separate toilet with urinal and sink and the bathroom with Jacuzzi bathtub, double sink, shower and toilet. Each bedroom has fitted wardrobes. Thus, the master bedroom has a spacious walk-in closet and one bedroom has a sunny balcony and a closet space designed as a game room.
Second floor: through fixed staircase you reach the attic floor with a spacious landing, a large laundry room, storage space and the second bathroom with toilet, shower and sink. Because there is a washing machine connection in the pantry, you could also move the laundry room with a simple adjustment and use this space as a bedroom.
Basement: the standing-height, spacious basement is accessible through the utility room, here are three original refrigerators that now serve as storage cabinets.
Garden: the country house is situated on a green plot of 830 m² and offers plenty of privacy all around. The driveway has room for several cars (lockable by means of a gate). On the side is a gazebo with a pond and the size of the garden it is possible to create several terraces so you can always find a place in the sun (or shade). There is a shed that can be replaced by a separate garage with solar panels.
Particulars:
- Municipal Monument;
- Family home with possibility of home office/practice;
- Cavity walls with, facade insulation, isolation glass and floor insulation;
- Driveway for parking multiple cars;
- 4e bedroom can be easily realized;
- Garden with good sun exposure and lots of privacy;
- CV from 2020 and an updated fuse box;
- Wired internet on every floor;
- Spacious standing-height basement;
- Located on the beautiful Laapersveld;
- Within walking distance NS station;
- Strip behind the house is leasehold, canon is € 14,93 per year.
- Delivery by arrangement.
Features
Transfer of ownership
- Asking price
- € 1,249,000 kosten koper
- Asking price per m²
- € 4,695
- Listed since
- Status
- Under offer
- Acceptance
- Available in consultation
Construction
- Kind of house
- Villa, detached residential property
- Building type
- Resale property
- Year of construction
- 1927
- Specific
- Listed building (national monument)
- Type of roof
- Hipped roof covered with roof tiles
Surface areas and volume
- Areas
- Living area
- 266 m²
- Other space inside the building
- 20 m²
- Exterior space attached to the building
- 13 m²
- Plot size
- 830 m²
- Volume in cubic meters
- 1,036 m³
Layout
- Number of rooms
- 8 rooms (4 bedrooms)
- Number of bath rooms
- 2 bathrooms and 1 separate toilet
- Bathroom facilities
- 2 showers, double sink, jacuzzi, 2 toilets, and sink
- Number of stories
- 3 stories and a basement
- Facilities
- Alarm installation, optical fibre, flue, and TV via cable
Energy
- Energy label
- Not required
- Insulation
- Double glazing, insulated walls and floor insulation
- Heating
- CH boiler
- Hot water
- CH boiler
- CH boiler
- Nefit (gas-fired combination boiler from 2020, in ownership)
Cadastral data
- HILVERSUM D 2580
- Cadastral map
- Area
- 680 m²
- Ownership situation
- Full ownership
- HILVERSUM D 4144
- Cadastral map
- Area
- 103 m²
- Ownership situation
- Full ownership
- HILVERSUM D 3230
- Cadastral map
- Area
- 47 m²
- Ownership situation
- Municipal long-term lease
- Fees
- € 14.93 per year
Exterior space
- Location
- Alongside busy road and alongside park
- Garden
- Surrounded by garden
- Balcony/roof terrace
- Balcony present
Garage
- Type of garage
- Attached brick garage
- Capacity
- 1 car
- Facilities
- Electricity
- Insulation
- Completely insulated
Parking
- Type of parking facilities
- Parking on private property
Photos 62
Floorplans 4
© 2001-2025 funda






























































