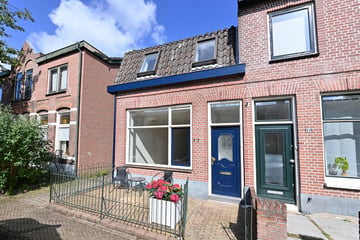This house on funda: https://www.funda.nl/en/detail/koop/hilversum/huis-leeghwaterstraat-17/43527153/

Description
Recent gemoderniseerde, compleet geïsoleerde karakteristieke hoekwoning met tuin, op een paar minuten loopafstand van het centrum en station NS. Maar ook heel dicht bij de hei. Met de auto ben je snel op de A1 en A27.
De Leeghwaterstraat heeft éénrichtings-bestemmingsverkeer. Het is gratis parkeren in deze rustige straat.
Indeling: hal, modern toilet met wastafeltje, ruime, lichte woonkamer met bergruimte onder de trap. Lichte, witte keuken met 4 pits inductiekookplaat, afzuigkap, koel-vrieskast, combi-oven en vaatwasser. Praktische bijkeuken.
1e verdieping: overloop met ruimte voor de wasmachine, twee prima slaapkamers met kantelramen.
Luxe moderne badkamer met douche, wastafel in meubel en toilet. Ook de badkamer heeft en kantelraam.
De woning is volledig geïsoleerd en gestukt en wordt geleverd inclusief vloeren.
Gasloos. Verwarming d.m.v. vloerverwarming zowel op begane grond als op de 1e verdieping, 4 KW warmtepomp.
Warm water via electrische boiler. 10 zonnepanelen.
De woning heeft een achterom naar de achtertuin. Genoeg ruimte voor een overkapping of schuur.
Features
Transfer of ownership
- Last asking price
- € 399,000 kosten koper
- Asking price per m²
- € 5,783
- Status
- Sold
Construction
- Kind of house
- Single-family home, corner house
- Building type
- Resale property
- Year of construction
- 1906
- Type of roof
- Mansard roof covered with roof tiles
Surface areas and volume
- Areas
- Living area
- 69 m²
- Plot size
- 118 m²
- Volume in cubic meters
- 257 m³
Layout
- Number of rooms
- 3 rooms (2 bedrooms)
- Number of bath rooms
- 1 bathroom and 1 separate toilet
- Bathroom facilities
- Shower, toilet, and sink
- Number of stories
- 2 stories
- Facilities
- Optical fibre and passive ventilation system
Energy
- Energy label
- Insulation
- Roof insulation, double glazing, mostly double glazed, energy efficient window, insulated walls, floor insulation and completely insulated
- Heating
- Heat pump
- Hot water
- Electrical boiler
Cadastral data
- HILVERSUM R 4681
- Cadastral map
- Area
- 118 m²
- Ownership situation
- Full ownership
Exterior space
- Location
- Alongside a quiet road, sheltered location and in residential district
- Garden
- Back garden and front garden
- Back garden
- 28 m² (5.50 metre deep and 5.00 metre wide)
- Garden location
- Located at the west with rear access
Parking
- Type of parking facilities
- Public parking
Photos 14
© 2001-2025 funda













