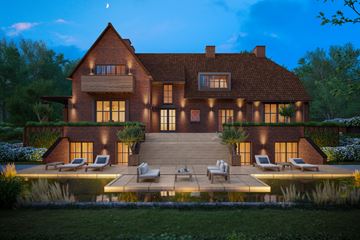This house on funda: https://www.funda.nl/en/detail/koop/hilversum/huis-noodweg-27/43411636/

Noodweg 271213 PV HilversumLandelijk Gebied 95
€ 1,750,000 k.k.
Description
Always wanted to build your own detached villa on a very generous plot, in the countryside and yet close to all the roads and facilities of 't Gooi? Then this is an excellent opportunity. This building plot is in a unique location, a plot of over 15,000 m².
Bordering the forest and close to the heath, the building plot offers grand natural beauty, tranquillity, security, privacy and yet a central location. The Loosdrechtse Bos, Hollandsche Rading and the Loosdrecht water sports area are just a stone's throw away. Amenities such as good (international) schools, shopping street the Gijsbrecht van Amstelstraat, the Hilversumsche Golf Club, the Hilversumsche Lawn Tennis Club are within a few minutes' reach. Amsterdam and Utrecht can be reached in 20-30 car minutes.
The owners have owned the plot for many years and have now decided to sell it. The owners have submitted a building plan to realise a detached villa. The municipality of Hilversum has already issued a building permit. You can start building soon, you just need to find the right contractor to realise it for you.
The villa was drawn by Bureau LUX B.V. and has a total gross usable floor area of approx. 650 m².
For more information, please contact our office.
Features
Transfer of ownership
- Asking price
- € 1,750,000 kosten koper
- Asking price per m²
- € 5,287
- Listed since
- Status
- Available
- Acceptance
- Available in consultation
Construction
- Kind of house
- Villa, detached residential property
- Building type
- Resale property
- Year of construction
- After 2020
- Type of roof
- Combination roof covered with roof tiles
Surface areas and volume
- Areas
- Living area
- 331 m²
- Other space inside the building
- 323 m²
- Plot size
- 15,265 m²
- Volume in cubic meters
- 1,600 m³
Layout
- Number of rooms
- 5 rooms (3 bedrooms)
- Number of bath rooms
- 4 bathrooms and 1 separate toilet
- Bathroom facilities
- 4 showers, 4 toilets, 2 sinks, and 2 double sinks
- Number of stories
- 2 stories and a basement
- Facilities
- Mechanical ventilation, TV via cable, and swimming pool
Energy
- Energy label
- Not available
- Insulation
- Completely insulated
Cadastral data
- HILVERSUM H 1363
- Cadastral map
- Area
- 15,265 m²
- Ownership situation
- Full ownership
Exterior space
- Location
- On the edge of a forest, sheltered location and in wooded surroundings
- Garden
- Back garden, surrounded by garden, front garden and side garden
- Back garden
- 3,255 m² (31.00 metre deep and 105.00 metre wide)
- Garden location
- Located at the south
- Balcony/roof terrace
- Balcony present
Garage
- Type of garage
- Built-in
- Capacity
- 2 cars
Parking
- Type of parking facilities
- Parking on private property
Photos 16
© 2001-2024 funda















