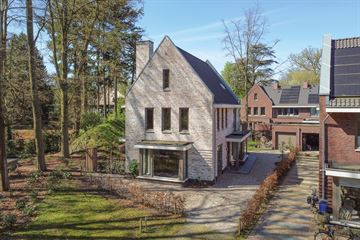This house on funda: https://www.funda.nl/en/detail/koop/hilversum/huis-prieellaan-12/43556548/

Description
*** this property is listed by a certified expat broker***
Highly sustainable and energy-efficient (energylabel A+++) detached villa (livingspace 208m2) with garage, completed in 2021. The villa is located in one of the most beautifull spots of the former Monnikenberg Estate, where recently this new development ‘t Park Monnikenberg was built, at the end of a cul-de-sac street unobstructed views of the surrounding woodland (plot size 492m2).
This modern home is gas-free and equipped with a water heat pump, heat recovery installation, solar panels, HR++ glass and underfloor heating, resulting in warmth in the winter and cooling in the summer giving low energy costs.
There is ample road parking as well as parking for three cars on the private driveway. The choice ofg three terraces offering the opportunity to sit in the sun or shade. One of the terraces is covered and consealed, one of the other faces a unique view over green and woodland.
The villa is in close (cycling) distance of the center of Hilversum, shopping street Gijsbrecht van Amstel, (International) schools, the railway station Hilversum Central and Sportpark and is also close to the motorway A27 and A1. In the other direction the villa is close to cycling and walking spots in Hoge Vuursche, lage Vuursche, Cronebos and mountain bike cycling tracks.
Layout
Groundfloor:
- entrance, spacious centrall hallway with wardrobe, toilet with wash basin
- from the hallway, pivoting gals in steel doors give access to the living room and the dining
and identical doors give access to the living kitchen
- light livingroom with a bay window and patiodoors
- spacious and fully equipped living kitchen with cooking island and bay window
- the kitchen has patiodoors giving access to the back garden
1st floor:
- spacious landing with separate toilet
- 4 well sized bedrooms, 1 with balcony and another with built-in wardrobes
- bathroom with whirlpool bath, walk-in shower and double sink
2nd floor:
- multifunctional space of 46m2
- currently in use as guest room/chill room/pool room
- Velux skylights on both sides of the roof
- possibility to create 2 bedrooms and a second bathroom
- landryroom and heat pump setup
- storage space in the eaves
Particularities:
- the steel pivot doors to the living room and kitchen are from De Rooy Staal design
- super energy efficient “Label A+++”
- heat pump, heat recovery and solar panels
- child friendly residential area (15 km/h zone)
- AED defbrillator available at the park
- green roof placed on groundfloor extention and garage
Living space : 208m2
Balcony : 3m2
Garage : 19 m2
Plot size : 92 m2
Features
Transfer of ownership
- Last asking price
- € 1,400,000 kosten koper
- Asking price per m²
- € 6,731
- Status
- Sold
Construction
- Kind of house
- Villa, detached residential property
- Building type
- Resale property
- Year of construction
- 2021
- Type of roof
- Hip roof
- Quality marks
- Woningborg Garantiecertificaat
Surface areas and volume
- Areas
- Living area
- 208 m²
- Exterior space attached to the building
- 3 m²
- External storage space
- 19 m²
- Plot size
- 492 m²
- Volume in cubic meters
- 752 m³
Layout
- Number of rooms
- 6 rooms (5 bedrooms)
- Number of bath rooms
- 1 bathroom and 2 separate toilets
- Bathroom facilities
- Shower, double sink, and jacuzzi
- Number of stories
- 3 stories
- Facilities
- Balanced ventilation system, skylight, optical fibre, mechanical ventilation, solar collectors, and solar panels
Energy
- Energy label
- Insulation
- Energy efficient window
- Heating
- Complete floor heating, heat recovery unit and heat pump
- Hot water
- Electrical boiler
Cadastral data
- HILVERSUM C 9912
- Cadastral map
- Area
- 492 m²
- Ownership situation
- Full ownership
Exterior space
- Location
- On the edge of a forest, alongside a quiet road, in wooded surroundings and in residential district
- Balcony/roof terrace
- Balcony present
Garage
- Type of garage
- Detached brick garage
- Capacity
- 1 car
- Facilities
- Electricity
Parking
- Type of parking facilities
- Parking on private property and public parking
Photos 58
© 2001-2024 funda

























































