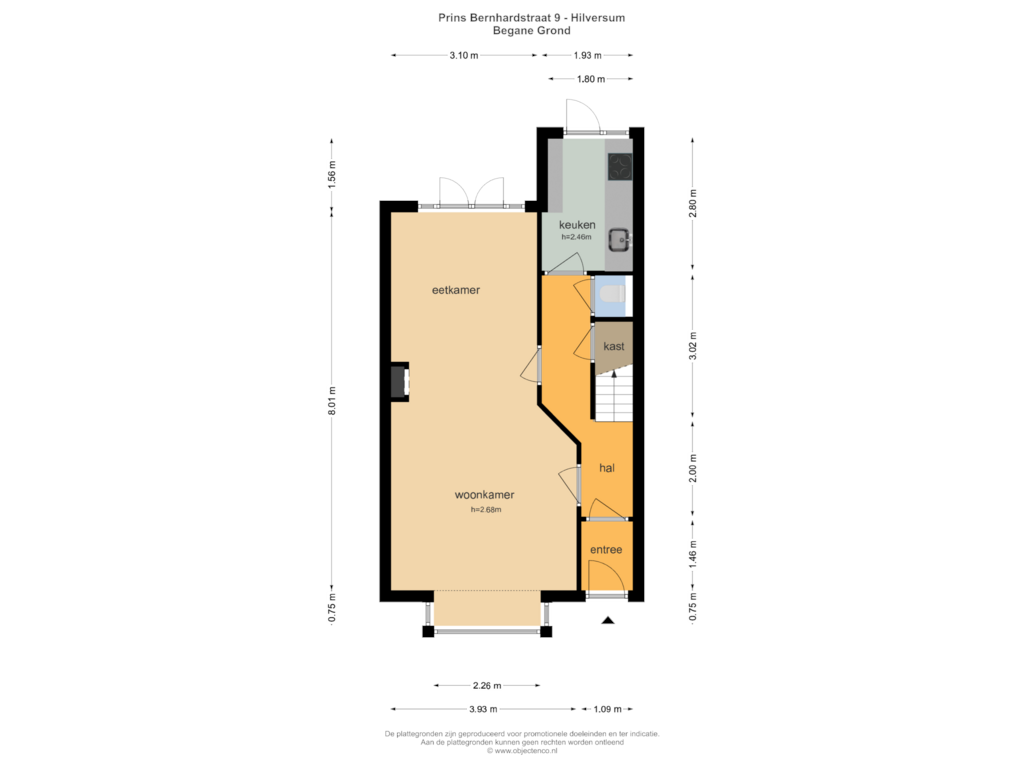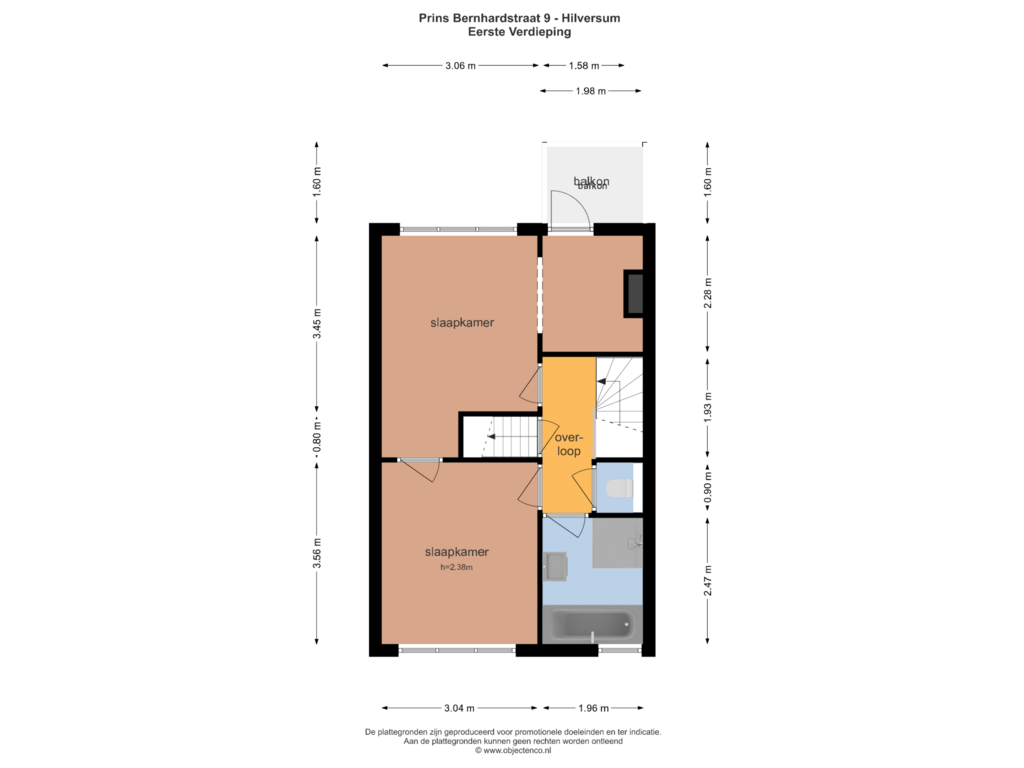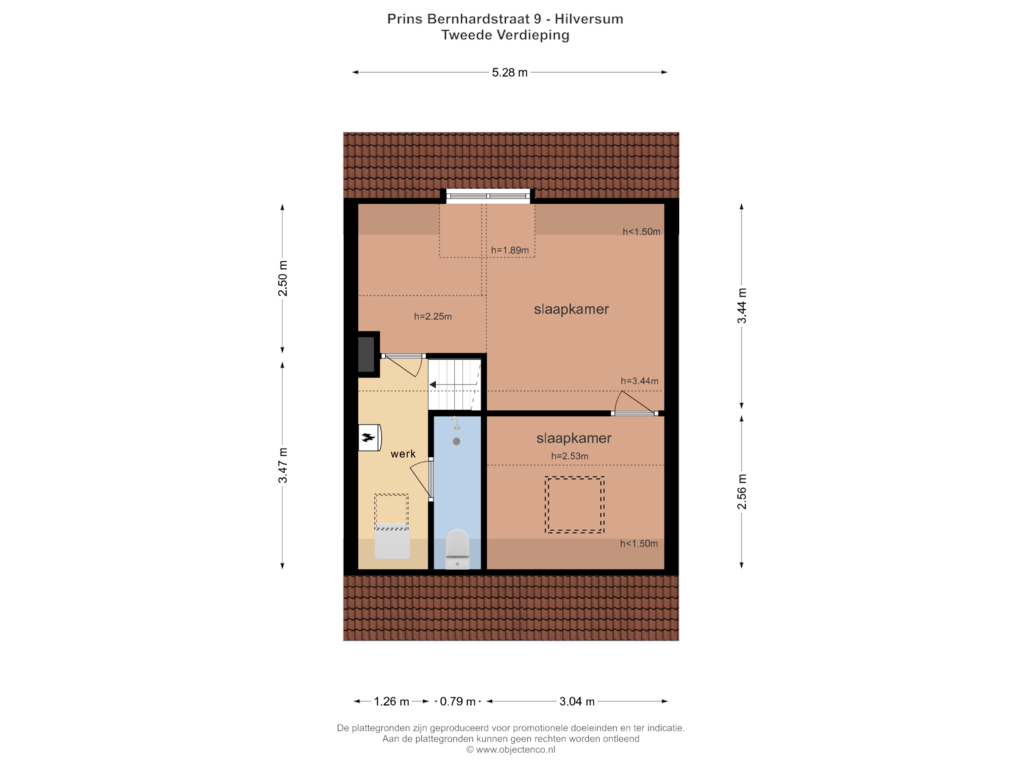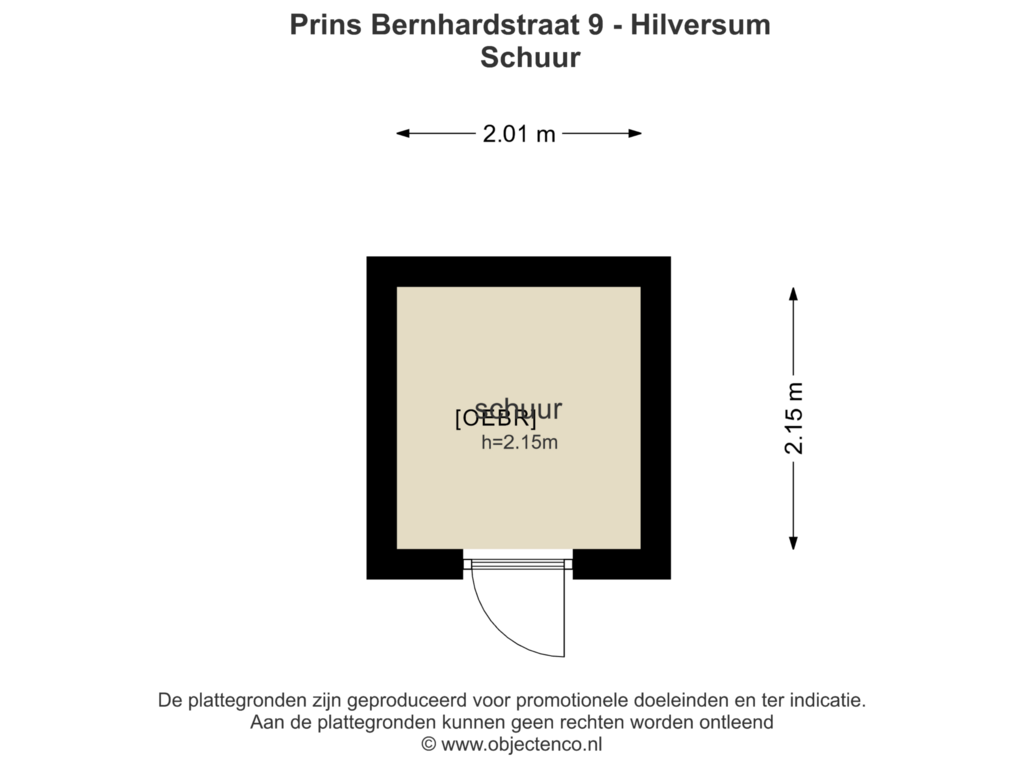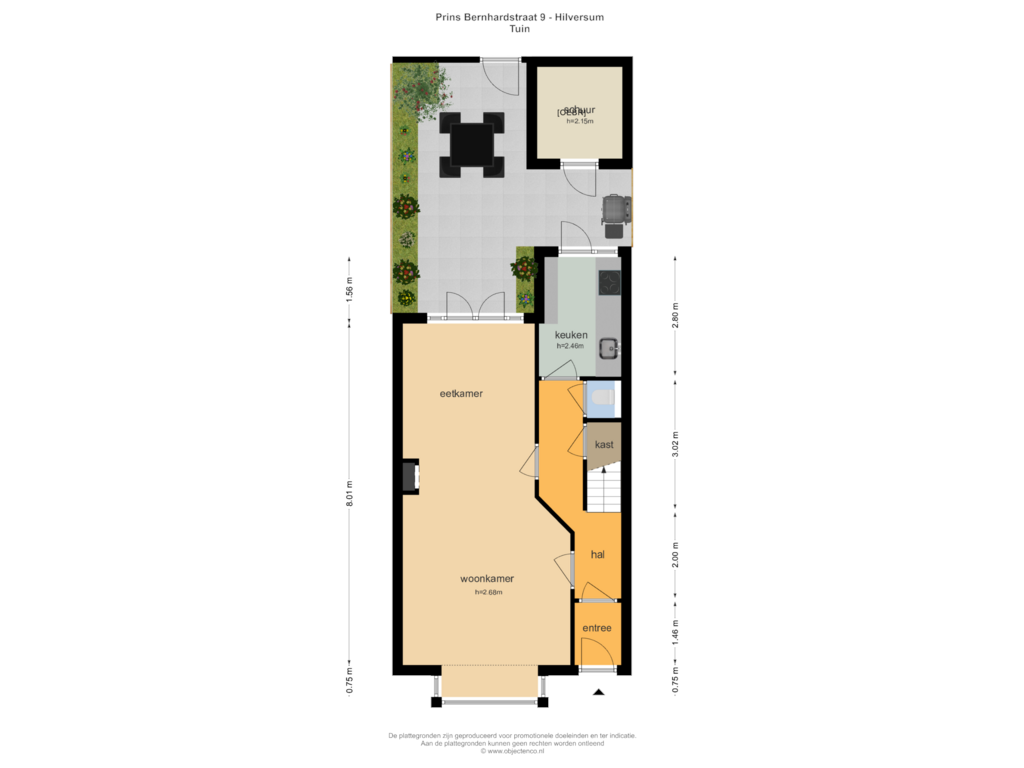This house on funda: https://www.funda.nl/en/detail/koop/hilversum/huis-prins-bernhardstraat-9/43710628/
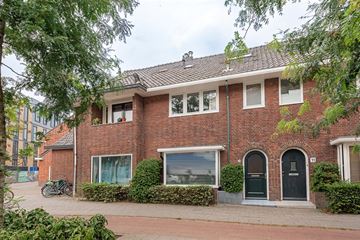
Eye-catcherRoyale gezinswoning met tuin en berging in het centrum van Hilversum!
Description
Characteristic, spacious family home with garden and shed in the centre of Hilversum. The house was built around 1937 and has been modernly finished in recent years. There are 4 bedrooms in total; 2 on the first floor and 2 in the attic. Both floors have sanitary facilities. Living area 114m2.
The house is located in the middle of Hilversum, at walking distance from the shopping centre, market area and the central bus and train station of Hilversum. Among others, the ‘Groest’ with its cosy terraces is just a stone's throw away. By train, you can reach Utrecht Central Station in 15 minutes and Amsterdam Central Station in 20 minutes. What more could you want?
Layout:
Ground floor: Entrance/vestibule, hallway with staircase, stairs cupboard and toilet. Spacious living room with bay window, fireplace and French doors to the garden. The walls are plastered and the floor is oak parquet.
Modern kitchen with various appliances including a boiling water tap, beautiful freestanding fridge, gas hob and dishwasher. The back door also gives access to the back garden.
Floor 1: Landing with access to 2 spacious bedrooms. The master bedroom at the rear has extra space for wardrobes and access to the balcony. The front bedroom has an extra door, connecting it to the rear bedroom.
Modern bathroom (2021) with bathtub, walk-in shower and washbasin. There is a separate and modern 2nd toilet (2021) on the landing.
Attic: Fixed stairs to surprisingly spacious attic. The attic houses the central heating system (2018) and washing machine and dryer connections. Access to compact 2nd bathroom with shower and 3rd toilet. Large attic room with dormer window and storage space. Adjacent is a 2nd attic room with skylight.
Garden: The back garden can be accessed via a door in the kitchen and French doors in the living room. The garden is neat and low-maintenance. Moreover, there is a back entrance. Of course, there is also a handy stone shed.
Special features:
- Centrally located to shops, terraces and public transport
- Well-maintained house, ready to move into!
- Total of 4 bedrooms and 2 bathrooms
- 1st floor bathroom from 2021
- Modern meter cupboard from 2017
- Energy label D
Have you also become enthusiastic about this beautiful home? Then contact us today. We are ready to show this property to you.
This property has its own website, the link for this can be found under the button download brochure!
Features
Transfer of ownership
- Asking price
- € 495,000 kosten koper
- Asking price per m²
- € 4,342
- Listed since
- Status
- Under offer
- Acceptance
- Available in consultation
Construction
- Kind of house
- Single-family home, row house
- Building type
- Resale property
- Year of construction
- 1937
- Type of roof
- Gable roof covered with roof tiles
Surface areas and volume
- Areas
- Living area
- 114 m²
- Exterior space attached to the building
- 3 m²
- External storage space
- 4 m²
- Plot size
- 82 m²
- Volume in cubic meters
- 399 m³
Layout
- Number of rooms
- 5 rooms (4 bedrooms)
- Number of bath rooms
- 2 bathrooms and 2 separate toilets
- Bathroom facilities
- Walk-in shower, bath, washstand, shower, and toilet
- Number of stories
- 2 stories and an attic
- Facilities
- Skylight, optical fibre, and flue
Energy
- Energy label
- Insulation
- Roof insulation, mostly double glazed and energy efficient window
- Heating
- CH boiler
- Hot water
- CH boiler
- CH boiler
- Nefit Trendline II (gas-fired combination boiler from 2018, in ownership)
Cadastral data
- HILVERSUM N 3820
- Cadastral map
- Area
- 82 m²
- Ownership situation
- Full ownership
Exterior space
- Location
- In centre
- Garden
- Back garden
- Back garden
- 28 m² (5.00 metre deep and 5.50 metre wide)
- Garden location
- Located at the northwest with rear access
- Balcony/roof terrace
- Balcony present
Storage space
- Shed / storage
- Detached brick storage
- Facilities
- Electricity
Parking
- Type of parking facilities
- Public parking and resident's parking permits
Photos 35
Floorplans 5
© 2001-2024 funda



































