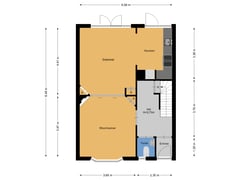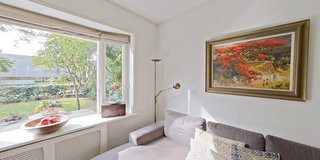Ruysdaellaan 271213 ER HilversumSchilderskwartier
- 132 m²
- 252 m²
- 5
€ 950,000 k.k.
Eye-catcher30-er jaren hoekwoning in Schrijvers-dichtersbuurt
Description
On one of the most beautiful locations in Hilversum-South, in the middle of the popular Schrijvers- en Dichterskwartier area, spacious corner house with shed and deep back garden in quiet wooded surroundings. This characteristic 1930s house is ideally located on the sun and has always been lovingly occupied and offers a beautiful view of the Fabritiusschool at the front.
Ground floor:
- entrance, vestibule with cloakroom, stairs cupboard
- toilet with hand basin
- living room en suite with herringbone parquet floor, fireplace and French doors to the back garden
- semi-open kitchen with various appliances including 6-burner Boretti gas hob, fridge/freezer and microwave oven
1st floor:
- spacious landing
- rear master bedroom with French doors to the balcony, large fitted wardrobe
- smaller bedroom with built-in wardrobe
- front located spacious bright bedroom
- spacious modern bathroom with bath, walk-in shower, toilet and washbasin
2nd floor:
- landing with washer/dryer connection and central heating system
- 2 spacious bedrooms
- possibility to create a 2nd bathroom
Attic with storage space via loft ladder.
An ideal family home with a central location and a short distance from amenities such as shops (the cosy Gijsbrecht van Amstelstraat), (International) schools (Fabritiusschool), public transport (station Hilversum-Sportpark), nature and roads to Amsterdam and Utrecht.
Details:
- attractive family house 5 bedrooms
- lovely private back garden with view at the front on the Fabritiusschool
- prime location
- built in 1925
- energy label D
Living area : 132 m2
Balcony : 4 m2
Shed : 5 m2
Municipality of Hilversum, section K number 162, 2.52 ares.
Features
Transfer of ownership
- Asking price
- € 950,000 kosten koper
- Asking price per m²
- € 7,197
- Original asking price
- € 970,000 kosten koper
- Listed since
- Status
- Available
- Acceptance
- Available in consultation
Construction
- Kind of house
- Single-family home, corner house
- Building type
- Resale property
- Year of construction
- 1925
- Type of roof
- Hip roof covered with roof tiles
Surface areas and volume
- Areas
- Living area
- 132 m²
- Exterior space attached to the building
- 4 m²
- External storage space
- 5 m²
- Plot size
- 252 m²
- Volume in cubic meters
- 470 m³
Layout
- Number of rooms
- 7 rooms (5 bedrooms)
- Number of bath rooms
- 1 bathroom and 1 separate toilet
- Bathroom facilities
- Walk-in shower, bath, toilet, and washstand
- Number of stories
- 2 stories and an attic with a loft
- Facilities
- Optical fibre
Energy
- Energy label
- Insulation
- Roof insulation and energy efficient window
- Heating
- CH boiler and fireplace
- Hot water
- CH boiler and electrical boiler
- CH boiler
- Remeha Tzerra ACE 28C CW4 (gas-fired combination boiler from 2019, in ownership)
Cadastral data
- HILVERSUM K 162
- Cadastral map
- Area
- 252 m²
- Ownership situation
- Full ownership
Exterior space
- Location
- Alongside a quiet road, in wooded surroundings and in residential district
- Garden
- Back garden and front garden
- Back garden
- 80 m² (9.30 metre deep and 9.00 metre wide)
- Garden location
- Located at the northeast with rear access
- Balcony/roof terrace
- Balcony present
Storage space
- Shed / storage
- Detached brick storage
- Facilities
- Electricity
Parking
- Type of parking facilities
- Public parking
Want to be informed about changes immediately?
Save this house as a favourite and receive an email if the price or status changes.
Popularity
0x
Viewed
0x
Saved
17/10/2024
On funda







