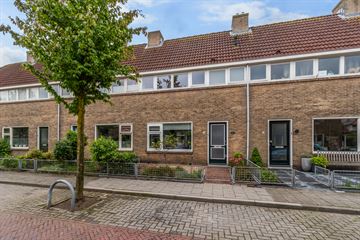This house on funda: https://www.funda.nl/en/detail/koop/hilversum/huis-saturnusstraat-51/43525297/

Description
*this text has been translated using google translate*
IN GENERAL
On a central location in a quiet and child-friendly residential area is this modern and neatly maintained post-war BUY GOLD single-family house with deep backyard on the west.
The house is within walking distance of nature, stores, schools, public transport and roads. The center of Hilversum is just like the NS-station Hilversum central on 5 biking minutes.
GROUND FLOOR
Entrance hall, toilet, stairs cupboard, bright garden-oriented living / dining room (25m²) and modern kitchen (9m²) with appliances including dishwasher, hob and door to the deep sunny backyard with large stone shed and back.
SECOND FLOOR
Landing with closet and access to one large bedroom (11m²) and one smaller bedroom (5m²) on the garden side. Furthermore, on the front side one large bedroom (11m²) and the shower room with walk-in shower and sink.
SECOND FLOOR
Staircase to the attic where the central heating boiler and washing machine and dryer are located. The attic gives access to an attic (bedroom) room with ample storage space. This floor covers over 8m², but because it just does not meet e measurement instruction, these square meters may not be counted in the use area living space. Several houses in the street have already installed a dormer, so the square meters can be counted and a larger (sleeping) room can be created.
BUY CHEAP SCHEME
Buy Cheap “Buy Cheap homes” are affordable because the land is not purchased but issued on a long lease at a significant discount. The canon (ground rent) for this property is €200.25 per month, but you only pay this amount in full in the 11th year. The discount on the canon is 100% the first year (i.e. free of charge). The 2nd year the discount is 90%, the 3rd year 80% etc. In addition, this canon (ground rent) is tax deductible. This ground rent is issued by a housing corporation and is therefore not a private ground rent.
So it can be extremely favorable compared to a normal purchase property. Have a mortgage advisor make a monthly cost calculation and see the benefit!
SPECIAL FEATURES
> Well insulated and well maintained family home
> Fully equipped with double glazing;
> Deep sunny backyard facing west with large storage room and back entrance
> Quiet child friendly neighborhood within walking distance of nature and all daily amenities
> Favourable buy cheap scheme applies - first 10 years discount on the canon.
> Ground rent is tax deductible.
> The property must be transferred to a project notary.
IN BRIEF: A modern and nice house with 3 bedrooms and possibility for a 4th bedroom in a quiet but central location.
Acceptance in consultation
Features
Transfer of ownership
- Last asking price
- € 400,000 kosten koper
- Asking price per m²
- € 5,195
- Status
- Sold
Construction
- Kind of house
- Single-family home, row house
- Building type
- Resale property
- Year of construction
- 1939
- Specific
- Protected townscape or village view (permit needed for alterations) and partly furnished with carpets and curtains
- Type of roof
- Gable roof covered with roof tiles
Surface areas and volume
- Areas
- Living area
- 77 m²
- Other space inside the building
- 8 m²
- External storage space
- 6 m²
- Plot size
- 148 m²
- Volume in cubic meters
- 319 m³
Layout
- Number of rooms
- 5 rooms (3 bedrooms)
- Number of bath rooms
- 1 bathroom and 1 separate toilet
- Bathroom facilities
- Shower and sink
- Number of stories
- 2 stories and an attic
- Facilities
- Optical fibre, mechanical ventilation, passive ventilation system, and flue
Energy
- Energy label
- Insulation
- Roof insulation, energy efficient window and insulated walls
- Heating
- CH boiler
- Hot water
- CH boiler
- CH boiler
- Vaillant (gas-fired combination boiler from 2014, in ownership)
Cadastral data
- HILVERSUM C 7992
- Cadastral map
- Area
- 148 m²
- Ownership situation
- Long-term lease
- Fees
- € 2,403.00 per year
Exterior space
- Location
- Alongside a quiet road and in residential district
- Garden
- Back garden and front garden
- Back garden
- 74 m² (14.00 metre deep and 5.25 metre wide)
- Garden location
- Located at the west with rear access
Storage space
- Shed / storage
- Detached brick storage
Parking
- Type of parking facilities
- Resident's parking permits
Photos 26
© 2001-2024 funda

























