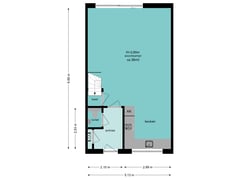Sold under reservation
Schietspoel 41211 DL HilversumCentrum
- 134 m²
- 126 m²
- 4
€ 695,000 k.k.
Eye-catcherRustige ligging in het centrum, eigen parkeerplaats energielabel A
Description
Located in the center of Hilversum, this well-maintained family home, built in 2006, sits on a 126 m² plot of private land. The property offers 134 m² of living space, comes with an energy label A, and features 5 bedrooms or home offices, a private parking space, and a spacious backyard measuring 5.5 by 13 meters. The garden, facing east, includes a detached wooden shed.
The house is situated in a quiet, car-free square where children can play and ride bikes safely. Just around the corner, you’ll find a variety of shops, including an Albert Heijn supermarket and a local greengrocer. Your car can be securely parked in the underground garage, directly beneath the square.
Thanks to its central location, you’ll have access to a wide range of amenities within walking distance! The train and bus station, supermarkets, charming shops, and great restaurants are all just steps away. For a night out, you won’t need to go far—Foodhall Mout, Meddens, the local cinema, and the Vue movie theater are all close by. Additionally, the beautiful
heathlands, forests, and the International School can be easily reached by bike.
Public transport connections are excellent, with the train and bus station just a short walk away. Within 20 minutes by train, you can be in the center of Amsterdam or Utrecht. The A27 motorway is also nearby, providing easy access by car, making this location ideal for commuters.
Layout of the ground floor: Entrance hall, meter cupboard, toilet, spacious living/dining room with an open staircase, storage closet, and a fully-equipped kitchen in a corner layout. From the living room, you have access to the large backyard through sliding doors.
First floor layout: Landing, two large bedrooms, and a bathroom with a shower, toilet, and sink. The entire floor features modern laminate flooring.
Second floor layout: A spacious laundry/heating room with a central heating system, mechanical ventilation, and washer/dryer setup. There is also a bedroom/office at the back, along with a very large open bedroom, which can easily be divided into a fourth and fifth bedroom.
Key features:
- Energy label A, fully insulated (wall, roof, and floor insulation) with HR++ double glazing.
- Private parking space in the underground garage.
- Heating and hot water via a high-efficiency combi boiler (Intergas Kombi Kompakt HRE, from 2023).
- Exterior painting completed in July 2022.
- Access to the backyard via a communal plot, with a 1/30 share in common ownership.
- Service costs for the parking space are €34.81 per month.
Features
Transfer of ownership
- Asking price
- € 695,000 kosten koper
- Asking price per m²
- € 5,187
- Listed since
- Status
- Sold under reservation
- Acceptance
- Available in consultation
Construction
- Kind of house
- Single-family home, semi-detached residential property
- Building type
- Resale property
- Year of construction
- 2006
- Type of roof
- Flat roof
Surface areas and volume
- Areas
- Living area
- 134 m²
- External storage space
- 8 m²
- Plot size
- 126 m²
- Volume in cubic meters
- 449 m³
Layout
- Number of rooms
- 5 rooms (4 bedrooms)
- Number of bath rooms
- 1 bathroom and 1 separate toilet
- Bathroom facilities
- Shower, toilet, and sink
- Number of stories
- 3 stories
- Facilities
- Mechanical ventilation
Energy
- Energy label
- Insulation
- Roof insulation, energy efficient window, insulated walls, floor insulation and completely insulated
- Heating
- CH boiler
- Hot water
- CH boiler
- CH boiler
- Intergas (gas-fired combination boiler from 2023, in ownership)
Cadastral data
- HILVERSUM N 8776
- Cadastral map
- Area
- 126 m²
- Ownership situation
- Full ownership
Exterior space
- Location
- In centre
- Garden
- Back garden
- Back garden
- 77 m² (14.00 metre deep and 5.50 metre wide)
- Garden location
- Located at the east
Storage space
- Shed / storage
- Detached wooden storage
Parking
- Type of parking facilities
- Parking garage
Want to be informed about changes immediately?
Save this house as a favourite and receive an email if the price or status changes.
Popularity
0x
Viewed
0x
Saved
30/10/2024
On funda







