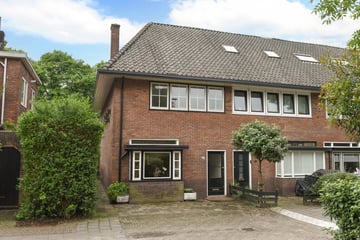This house on funda: https://www.funda.nl/en/detail/koop/hilversum/huis-st-annastraat-44/43514692/

Description
Just around the corner from the center and intercity station Hilversum and yet quiet living? That is possible in this nice, corner house on the pleasant and child-friendly St. Annastraat. This house is located in the characteristic St. Vitus neighborhood “Little Rome” with the eponymous church just steps away and in sight. From here you can do everything by bike or on foot!
Layout:
Entrance, vestibule, hall, toilet, very spacious living / dining room with bay window at the front and French doors to the garden, half open kitchen.
1st floor:
Landing, spacious bathroom equipped with a 2nd toilet, sink and washing machine connection, spacious bedroom with patio doors to balcony and a spacious 2nd bedroom present which is possibly to expand to 3.
2nd floor:
Fixed staircase to generous attic floor consisting of attic/room and a spacious bedroom with skylight. Realization of a 2nd bedroom is possible.
Storage attic.
Hilversum and surrounding area has much to offer in terms of sports, theater, film, entertainment and recreation. In the vicinity is beautiful nature with many forests, vast moors and the famous Loosdrechtse Plassen area. In addition, Hilversum has fantastic (international) schools and is close to Amsterdam and Utrecht.
Details:
- On-site parking;
- Located near the city center;
- Within walking distance of the railway station;
- Character elements present;
- High ceilings and living / dining room
- South facing garden with shed
- Exterior painting 2023
The house is very conveniently located near the center, (International) primary and secondary school and train station. Bos en Heide and the arterial roads to the A1/A27 are also easily accessible. Both Utrecht and Amsterdam city center can be reached within 30 minutes by car and within 20 minutes by train.
Features
Transfer of ownership
- Last asking price
- € 449,000 kosten koper
- Asking price per m²
- € 3,680
- Status
- Sold
Construction
- Kind of house
- Single-family home, corner house
- Building type
- Resale property
- Year of construction
- 1934
- Type of roof
- Gable roof covered with roof tiles
Surface areas and volume
- Areas
- Living area
- 122 m²
- Exterior space attached to the building
- 2 m²
- External storage space
- 6 m²
- Plot size
- 149 m²
- Volume in cubic meters
- 405 m³
Layout
- Number of rooms
- 4 rooms (3 bedrooms)
- Number of bath rooms
- 1 bathroom and 1 separate toilet
- Bathroom facilities
- Shower, toilet, and sink
- Number of stories
- 3 stories, a loft, and a basement
Energy
- Energy label
- Insulation
- Double glazing and floor insulation
- Heating
- Gas heaters
- Hot water
- Electrical boiler
Cadastral data
- HILVERSUM N 3124
- Cadastral map
- Area
- 149 m²
- Ownership situation
- Full ownership
Exterior space
- Location
- Alongside a quiet road and in residential district
- Garden
- Back garden
- Back garden
- 60 m² (10.00 metre deep and 6.00 metre wide)
- Garden location
- Located at the south
- Balcony/roof terrace
- Balcony present
Storage space
- Shed / storage
- Detached brick storage
Parking
- Type of parking facilities
- Paid parking
Photos 22
© 2001-2025 funda





















