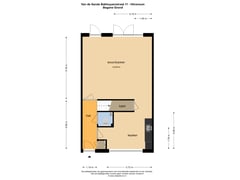Sold under reservation
Van de Sande Bakhuyzenstraat 111223 CR HilversumLiebergen
- 107 m²
- 134 m²
- 3
€ 450,000 k.k.
Eye-catcherLeuke gezinswoning met tuin uit 2006 in karakteristieke Dudok stijl
Description
In a child-friendly sought-after neighbourhood of Hilversum on a quiet street located energy-efficient "Koop-Goedkoop-leasehold" semi-detached four-room (corner) house with label A, built in 2006 in the beautiful Dudok style. At the rear via the back access to a playground for young children 'de Speelhoff' and also around the corner at the van 't Hoffplein is an annex of the Lorentz School.
The Van de Sande Bakhuyzenstraat is a quiet and green street, with a small neighbourhood supermarket around the corner as well as the Seinhorst shopping centre. The location is ideal in relation to (international) schools, nature (Zuiderheide, Anna's Hoeve), arterial roads (A1 and A27) and a 5-minute bike ride from the centre of Hilversum with station, shops, restaurants, cinemas, market and more.
Layout:
Ground floor: entrance hall, meter cupboard, toilet with fountain, spacious and bright through living room with half open kitchen at the front and at the rear the living room with French doors and a single door to the backyard, the neatly landscaped backyard of more than 10 metres deep has NW location and a back entrance to which a detached storage shed of this house is located. Through the back entrance, the Speelhoff can also be reached.
The entire ground floor has laminate flooring.
1st floor: landing, master bedroom and a second bedroom at the rear and a third bedroom at the front, a very spacious bathroom also located at the front with shower corner, washbasin, 2nd toilet and washing machine connection.
Attic: via loft ladder from the landing the fully insulated storage attic with central heating boiler and heat recovery system can be reached.
KOOP GOEDKOOP ERFPACHT (Buy cheap leasehold - no 'own ground')
Buy Cheap: "Buy Cheap homes" are affordable because the land is not bought but leasehold at a significant discount. The canon (ground rent) at this property is €244.75 per month, but this amount is not paid in full until the 11th year. The discount on the canon is 100% the first year (i.e. free of charge). The 2nd year the discount is 90%, the 3rd year 80% etc. The canon paid is tax deductible. On resale, the new buyer starts again with a 100% discount.
Particulars:
- Energy label A - equipped with roof-, floor-, cavity wall insulation and HR/HR++ glass
- Usable area living area approx 106,6 m2
- Usable space Other indoors approx 18,4 m2 (the attic)
- Energy efficient family home with 3 bedrooms
- Built in 2006 in characteristic Dudok style
- Neatly landscaped garden north-west 10.5m deep by partly 6m partly 4.3m wide
- Located in a protected city and village area
- Dudok Koop Goedkoop house on leasehold land
- Buyer is obliged to use the sold property for self occupancy with effect from date of delivery. - If the buyer wishes to sell or otherwise dispose of the sold property in the future, he is obliged to give Dudok Wonen the opportunity to buy back the sold property (preferential right Dudok Wonen).
- Fixed price €450,000
- Financing with NHG (National Mortgage Guarantee) limit (new NHG limit for 2025: €450,000) is possible at multiple banks
- Project notary: Davina & Partners, Van Hengstum & Stolp or Notariaat Wijdemeren (which of the three is at the buyer's choice).
We have compiled this information with due care. However, no liability is accepted for any incompleteness, inaccuracy or otherwise, or the consequences thereof. All stated dimensions and surface areas are indicative only.
Features
Transfer of ownership
- Asking price
- € 450,000 kosten koper
- Asking price per m²
- € 4,206
- Listed since
- Status
- Sold under reservation
- Acceptance
- Available in consultation
Construction
- Kind of house
- Single-family home, semi-detached residential property
- Building type
- Resale property
- Year of construction
- 2006
- Specific
- Protected townscape or village view (permit needed for alterations)
- Type of roof
- Gable roof covered with roof tiles
Surface areas and volume
- Areas
- Living area
- 107 m²
- Other space inside the building
- 18 m²
- External storage space
- 7 m²
- Plot size
- 134 m²
- Volume in cubic meters
- 436 m³
Layout
- Number of rooms
- 5 rooms (3 bedrooms)
- Number of bath rooms
- 1 bathroom and 1 separate toilet
- Bathroom facilities
- Shower, toilet, and sink
- Number of stories
- 3 stories
- Facilities
- Balanced ventilation system, mechanical ventilation, and TV via cable
Energy
- Energy label
- Heating
- CH boiler
- Hot water
- CH boiler
- CH boiler
- Intergas (gas-fired combination boiler from 2006, in ownership)
Cadastral data
- HILVERSUM C 8256
- Cadastral map
- Area
- 134 m²
- Ownership situation
- Ownership encumbered with long-term leaset
Exterior space
- Location
- Alongside a quiet road and in residential district
- Garden
- Back garden
- Back garden
- 50 m² (10.00 metre deep and 5.00 metre wide)
- Garden location
- Located at the northwest with rear access
Storage space
- Shed / storage
- Detached brick storage
Parking
- Type of parking facilities
- Public parking
Want to be informed about changes immediately?
Save this house as a favourite and receive an email if the price or status changes.
Popularity
0x
Viewed
0x
Saved
29/10/2024
On funda







