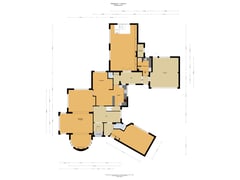Under offer
Wagnerlaan 71217 CP HilversumVillaparken
- 612 m²
- 5,936 m²
- 5
Price on request
Description
Detached thatched country house with park-like garden of approx. 6,000 m² with private well and sprinkler system, double garage and several sheds located in the beautiful villa district Kannesheuvelpark, part of the Northwest Village area.
Close to forests, schools and shops.
Built in 1930 under the architecture of H. Bunders.
The country house is in good condition, albeit somewhat dated, and has a beautifully landscaped and maintained park-like garden with several sheds and pond.
Layout: entrance, beautiful hall and staircase, cloakroom, toilet, study, spacious living room with fireplace, living/dining kitchen with passage to the garden/study with basement (former swimming pool), scullery and adjacent double garage, basement with boiler and pantry area.
1st floor: via the beautiful staircase to the landing with 3 spacious bedrooms, hobby room and 2 complete bathrooms.
2nd floor: 2 bedrooms, attic and 2 bathrooms.
3rd floor: attic with possibility for several rooms.
- Beautiful park-like garden with pond and various sheds
- Robust, spacious yet uncluttered country house
- thatched
- located near the centre
- total of 9 rooms, of which 5 bedrooms
- 5 bathrooms
- own well with sprinkler system
- municipal monument and located in an area designated as a protected cityscape
Features
Transfer of ownership
- Asking price
- Price on request
- Listed since
- Status
- Under offer
- Acceptance
- Available in consultation
Construction
- Kind of house
- Villa, detached residential property
- Building type
- Resale property
- Year of construction
- 1930
- Specific
- Protected townscape or village view (permit needed for alterations) and listed building (national monument)
- Type of roof
- Combination roof covered with cane
Surface areas and volume
- Areas
- Living area
- 612 m²
- Other space inside the building
- 25 m²
- External storage space
- 25 m²
- Plot size
- 5,936 m²
- Volume in cubic meters
- 1,025 m³
Layout
- Number of rooms
- 9 rooms (5 bedrooms)
- Number of bath rooms
- 5 bathrooms and 1 separate toilet
- Bathroom facilities
- 3 double sinks, 4 baths, 5 toilets, sink, and shower
- Number of stories
- 3 stories, an attic, and a basement
- Facilities
- Alarm installation, outdoor awning, skylight, flue, and TV via cable
Energy
- Energy label
- Not required
- Insulation
- Double glazing and secondary glazing
- Heating
- CH boiler, gas heater and fireplace
- Hot water
- CH boiler
- CH boiler
- Remeha Quinta (gas-fired combination boiler from 2012, in ownership)
Cadastral data
- HILVERSUM I 2557
- Cadastral map
- Area
- 5,936 m²
- Ownership situation
- Full ownership
Exterior space
- Location
- Alongside a quiet road, in residential district and unobstructed view
- Garden
- Surrounded by garden
Storage space
- Shed / storage
- Detached wooden storage
- Facilities
- Electricity and running water
Garage
- Type of garage
- Attached brick garage
- Capacity
- 2 cars
- Facilities
- Electrical door, electricity, heating and running water
Parking
- Type of parking facilities
- Parking on private property
Want to be informed about changes immediately?
Save this house as a favourite and receive an email if the price or status changes.
Popularity
0x
Viewed
0x
Saved
23/04/2024
On funda







