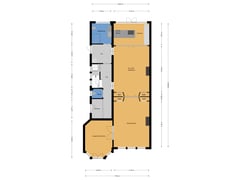Eye-catcherRoyale helft van een dubbele karakteristieke villa woonopp. 301m2
Description
*** this property is listed by a certified expat broker ***
In the middle of residential area ‘Boomberg’ located spacious semi-detached characteristic villa with a living area of 301 m2 and a beautifully landscaped private sunny garden facing West. The property is characterised by the special view of the greenery, the light, the level of finishing and playful layout of the floors.
This half of a monumental house was built in the Art Nouveau related architectural style characteristic of the time and forms an ensemble with its neighbours. Almost all authentic features such as high ceilings with beautiful ornaments, panel doors, room ensuite, and so on have been preserved in this house. In recent years, the monument has been modernised and very well maintained with the finishing touches, built in 1902.
Ground floor:
- entrance
- vestibule with stained glass windows and doors
- central high hall with marble floor
- toilet with fountain
- high cellar with pantry and central heating system
- room en suite with parquet floor
- adjoining front work/bedroom
- modern kitchen with cooking island and built-in appliances and access to the garden
- bathroom with walk-in shower, washbasin, toilet and floor heating
1st Floor:
- landing, cloakroom
- room ensuite with parquet floor and beautiful views over the surrounding area
- spacious kitchen with cooking island and fitted with various appliances
- extra spacious lounge
2nd Floor:
- spacious landing
- spacious master bedroom with large, enclosed balcony facing south
- 2 large bedrooms at the front side
- 1 smaller bedroom at the back
- bathroom with bath, shower and sink
- separate toilet with fountain
- storage room with washing and drying facilities
It can rightly be said that it has an exceptionally beautiful location, convenient to all imaginable amenities and within walking distance of the Goois nature reserve Corversbos and the city centre.
Details:
- completely renovated while retaining the characteristic features
- municipal monument
- Boomberg villa district is located in the Northwest Village area and is a protected town and village sight
- almost entirely fitted with double glazing
- insulated walls (also with the neighbours)
- Electricity and all piping renewed
- walls have recently been plastered
- hydrophore installed for extra water pressure
- Tiles renewed in 2006 and flat roof in 2004 (both insulated)
- extremely suitable for a home office/practice or double occupancy
- turn-key property
Living area: 301 m2
Capacity: 1,230 m3
Municipality of Hilversum, section P number 493, 4 are 26 ca.
Features
Transfer of ownership
- Asking price
- € 1,625,000 kosten koper
- Asking price per m²
- € 5,399
- Listed since
- Status
- Available
- Acceptance
- Available in consultation
Construction
- Kind of house
- Mansion, double house
- Building type
- Resale property
- Year of construction
- 1902
- Specific
- Protected townscape or village view (permit needed for alterations), double occupancy possible and monumental building
- Type of roof
- Combination roof covered with asphalt roofing and roof tiles
Surface areas and volume
- Areas
- Living area
- 301 m²
- Other space inside the building
- 12 m²
- Exterior space attached to the building
- 11 m²
- External storage space
- 10 m²
- Plot size
- 426 m²
- Volume in cubic meters
- 1,230 m³
Layout
- Number of rooms
- 9 rooms (5 bedrooms)
- Number of bath rooms
- 2 bathrooms and 3 separate toilets
- Bathroom facilities
- Shower, toilet, 2 sinks, walk-in shower, and bath
- Number of stories
- 3 stories and a basement
Energy
- Energy label
- Insulation
- Roof insulation, double glazing, partly double glazed, insulated walls and floor insulation
- Heating
- CH boiler and partial floor heating
- Hot water
- CH boiler
- CH boiler
- Nefit Ecomline Excellent (gas-fired combination boiler, in ownership)
Cadastral data
- HILVERSUM P 493
- Cadastral map
- Area
- 426 m²
- Ownership situation
- Full ownership
Exterior space
- Location
- Alongside a quiet road, in wooded surroundings, in residential district and unobstructed view
- Garden
- Back garden, front garden and side garden
- Back garden
- 200 m² (20.00 metre deep and 10.00 metre wide)
- Garden location
- Located at the west with rear access
- Balcony/roof terrace
- Roof terrace present
Storage space
- Shed / storage
- Detached wooden storage
- Facilities
- Electricity
Parking
- Type of parking facilities
- Paid parking
Want to be informed about changes immediately?
Save this house as a favourite and receive an email if the price or status changes.
Popularity
0x
Viewed
0x
Saved
14/11/2024
On funda







