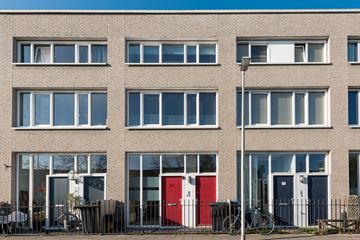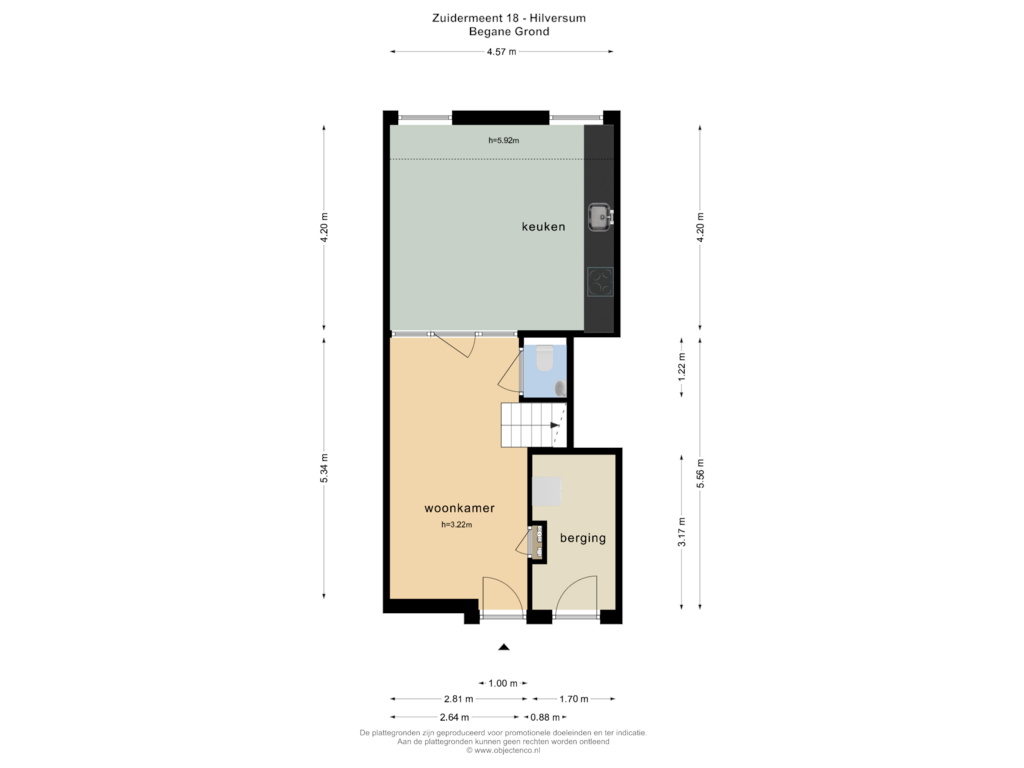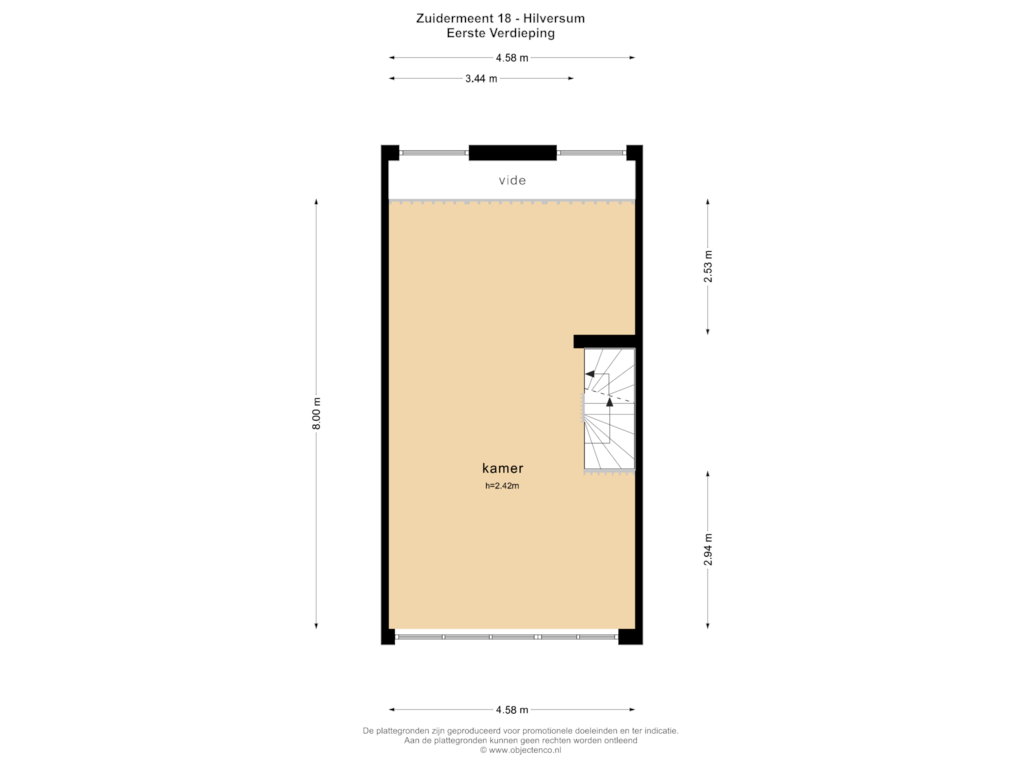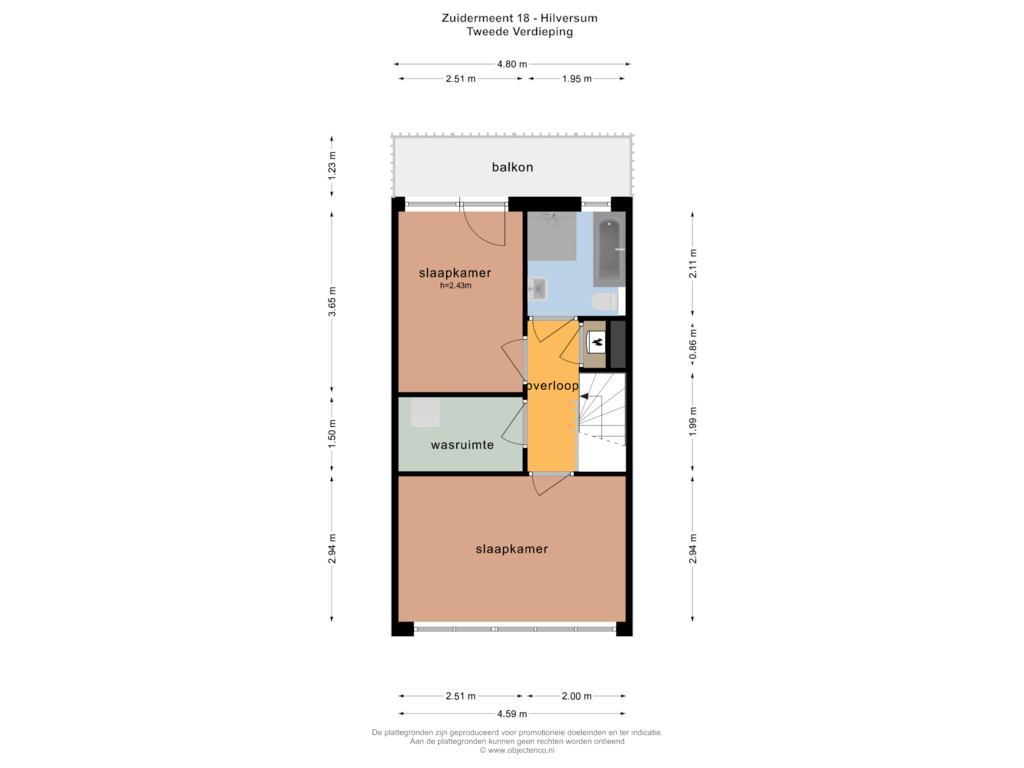This house on funda: https://www.funda.nl/en/detail/koop/hilversum/huis-zuidermeent-18/43735294/

Description
Centrally located in the Hilversumse Meent (directly near primary schools, childcare, shops, community centre, GP and pharmacy), well-maintained town house with the possibility of practicing at home through the office/study space on the ground floor.
Various nature reserves such as the French Kampheide and Naardermeer are within cycling distance.
Layout: Entrance, multifunctional room, toilet, passage to the spacious storage room with a door to the outside, modern kitchen with built-in appliances.
1st floor: very spacious bright living room with unobstructed view and loft.
2nd floor: landing, 1st large bedroom at the front over the entire width, spacious laundry room with connections for washing machine and dryer, 2nd spacious bedroom at the rear with door to sunny roof terrace. The bathroom has recently been renovated and has a bath, walk-in shower, washbasin and 2nd toilet.
The house is definitely worth a visit.
Features
Transfer of ownership
- Asking price
- € 400,000 kosten koper
- Asking price per m²
- € 3,571
- Listed since
- Status
- Under offer
- Acceptance
- Available in consultation
Construction
- Kind of house
- Single-family home, row house
- Building type
- Resale property
- Year of construction
- 1998
- Type of roof
- Flat roof covered with asphalt roofing
Surface areas and volume
- Areas
- Living area
- 112 m²
- Other space inside the building
- 5 m²
- Exterior space attached to the building
- 6 m²
- Plot size
- 56 m²
- Volume in cubic meters
- 447 m³
Layout
- Number of rooms
- 4 rooms (2 bedrooms)
- Number of bath rooms
- 1 bathroom and 1 separate toilet
- Bathroom facilities
- Walk-in shower, bath, toilet, and washstand
- Number of stories
- 3 stories
- Facilities
- Optical fibre, mechanical ventilation, and TV via cable
Energy
- Energy label
- Insulation
- Roof insulation, double glazing, insulated walls and floor insulation
- Heating
- CH boiler
- Hot water
- CH boiler
- CH boiler
- Bosch ( combination boiler, in ownership)
Cadastral data
- HILVERSUM A 1468
- Cadastral map
- Area
- 56 m²
Exterior space
- Location
- Alongside a quiet road, in wooded surroundings, in centre, in residential district and unobstructed view
- Garden
- Front garden and sun terrace
- Sun terrace
- 0.03 metre deep and 0.05 metre wide
- Garden location
- Located at the west
- Balcony/roof terrace
- Roof terrace present
Storage space
- Shed / storage
- Built-in
- Facilities
- Electricity, heating and running water
Parking
- Type of parking facilities
- Public parking
Photos 31
Floorplans 3
© 2001-2024 funda

































