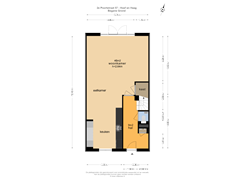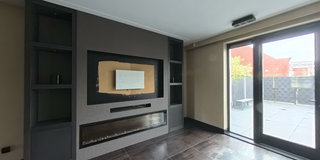2de Poortstraat 574125 TB Hoef en HaagHet Dorpshart
- 164 m²
- 133 m²
- 5
€ 650,000 k.k.
Description
Move-in ready 5-bedroom home with no less than 164 m² of living space!
Located in the village centre, this modern finished home offers a combination of luxury, space and durability. The property is beautifully located on the Meander in Hoef en Haag.
Year of construction: 2019. Living area approx. 164 m². Plot area 133 m².
The location on the Meander offers plenty of opportunities for relaxation and entertainment, such as rowing, swimming or supping. A short walk away is the Everstein recreational lake and the beautiful floodplains of the Lek, which are great for cycling and walking. The pleasant city centre of Vianen, with its various shops and pleasant terraces, is easy to reach. Hoef en Haag also offers amenities such as a supermarket, hairdresser, restaurant, schools and a care centre. The arterial roads to the A2 and A27 can also be reached within minutes.
Layout:
Ground floor:
Upon entering, the high-quality finish of the house immediately catches the eye. Here are the spacious entrance, hall, luxury toilet room with free-hanging toilet and fountain, the meter cupboard and stairs to the first floor. The bright, 5.75-metre-wide living room features a modern cinewall with electric fireplace and has French doors to the rear garden. The open kitchen is stylishly furnished and equipped with an induction hob, modern extractor hood, dishwasher and Quooker. On the other side, a combination oven, combi-steam oven and fridge-freezer are built-in. Both sides of the kitchen offer ample cupboard space.
First floor:
Via the fixed staircase you reach the landing on the first floor, which offers access to four bedrooms of approximately 14 m², 14 m², 8 m² and 7 m². The bathroom is luxuriously finished and equipped with a washbasin cabinet with double washbasin, heated and illuminated mirror, walk-in shower, bathtub and design radiator. There is also a separate toilet room on this floor.
Second floor:
The second floor is accessible via a fixed staircase. Here you will find the spacious master bedroom of about 30 m², a true eye-catcher with a cinewall and electric fireplace. The room enjoys plenty of natural light due to the dormer windows at the front and rear. In addition, there is a practical laundry room with central heating boiler (Intergas, 2019) and extra storage space. A loft ladder provides access to the spacious attic.
Northwest-facing garden:
The back garden is accessible via the French doors in the living room and via the back gate. The garden features a canopy with recessed spotlights and a wooden shed of about 6 m².
Details:
- Entire house fitted with underfloor heating and HR+++ glass;
- High quality finished walls and ceilings (stucco);
- Dormers at the front and rear on the second floor;
- Electric roller shutters at the front and rear on all floors;
- Four bedrooms on the first floor;
- Beautiful views over the Meander;
- Equipped with a camera system and water softener;
- 3 solar panels.
Available: in consultation (can be done soon)
Energy label: A
Interested in this house? Immediately engage your own NVM purchase broker. The NVM purchase broker stands up for your interests and saves time, money and worries.
Features
Transfer of ownership
- Asking price
- € 650,000 kosten koper
- Asking price per m²
- € 3,963
- Listed since
- Status
- Available
- Acceptance
- Available in consultation
Construction
- Kind of house
- Single-family home, row house
- Building type
- Resale property
- Year of construction
- 2019
- Specific
- Partly furnished with carpets and curtains
- Type of roof
- Gable roof covered with roof tiles
- Quality marks
- SWK Garantiecertificaat
Surface areas and volume
- Areas
- Living area
- 164 m²
- Other space inside the building
- 3 m²
- External storage space
- 6 m²
- Plot size
- 133 m²
- Volume in cubic meters
- 583 m³
Layout
- Number of rooms
- 7 rooms (5 bedrooms)
- Number of bath rooms
- 1 bathroom and 2 separate toilets
- Bathroom facilities
- Double sink, walk-in shower, bath, underfloor heating, and washstand
- Number of stories
- 3 stories and a loft
- Facilities
- Alarm installation, balanced ventilation system, mechanical ventilation, rolldown shutters, TV via cable, and solar panels
Energy
- Energy label
- Insulation
- Roof insulation, energy efficient window, insulated walls, floor insulation and completely insulated
- Heating
- CH boiler and complete floor heating
- Hot water
- CH boiler
- CH boiler
- Intergas (gas-fired combination boiler from 2019, in ownership)
Cadastral data
- VIANEN F 1323
- Cadastral map
- Area
- 133 m²
- Ownership situation
- Full ownership
Exterior space
- Location
- In residential district and open location
- Garden
- Back garden
- Back garden
- 60 m² (9.90 metre deep and 6.05 metre wide)
- Garden location
- Located at the northwest with rear access
Storage space
- Shed / storage
- Detached wooden storage
- Facilities
- Electricity
- Insulation
- No insulation
Parking
- Type of parking facilities
- Public parking
Want to be informed about changes immediately?
Save this house as a favourite and receive an email if the price or status changes.
Popularity
0x
Viewed
0x
Saved
23/11/2024
On funda







