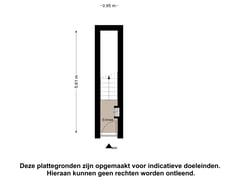Under offer
Harmoniestraat 28-B3151 AB Hoek van HollandDorp
- 94 m²
- 2
€ 275,000 k.k.
Description
Richtprijs: € 275.000,- k.k.
Gelegen in het centrum van Hoek van Holland een bijzonder leuk 3-kamer dubbel bovenhuis met een ruime woonkamer, een halfopen keuken en 2 slaapkamers. Toegang via de keuken naar het zonnig gelegen dakterras op het zuidoosten.
Indeling
Begane grond: entree, hal, trapopgang naar de 1e verdieping.
1e verdieping: overloop, diepe doorzonwoonkamer, halfopen keuken met diverse inbouwapparatuur, loopdeur naar het ruime dakterras (Z/O), badkamer met een douche, wastafelmeubel en toilet.
2e verdieping: zeer ruime overloop, bergruimte in de knieschotten, opstelplaats wasmachine/droger en CV-ketel, slaapkamer aan de voorzijde is voorzien van een dakkapel, slaapkamer aan de achterzijde heeft een vaste kast.
De woning is voorzien van houten en kunststof kozijnen met deels dubbelglas.
Bijzonderheden
Enkele kenmerken:
Kadastrale aanduiding : Hoek van Holland sectie B nummer 5164 A2
Juridische status : Appartementsrecht
Bouwjaar : Ca. 1907
Aantal kamers : 3 (incl. woonkamer)
Parkeren : Redelijk in omgeving
NEN 2580 maatvoering :
Gebruiksoppervlakte wonen 94 m²
Interne bergruimte 0 m²
Gebouw gebonden buitenruimte 28 m²
Externe bergruimte 0 m²
Inhoud van de woning excl. berging 332 m³
Gasverbruik 889 m³
Elektraverbruik 2581 kWh
Dit is een indicatie volgens huidige bewoning (2p)
CV ketel : Remeha Avanta 2012
VvE : Bijdrage Vereniging van Eigenaren € 40,- p/m
Onderhoud binnen : Goed
Onderhoud buiten : Redelijk / Goed
Oplevering : In overleg, voorkeur gaat uit naar 28 maart 2025
Bijzonderheden : Karakteristieke gevel, sfeervol wonen in het centrum van Hoek van Holland, groot dakterras.
Features
Transfer of ownership
- Asking price
- € 275,000 kosten koper
- Asking price per m²
- € 2,926
- Listed since
- Status
- Under offer
- Acceptance
- Available in consultation
Construction
- Type apartment
- Upstairs apartment (double upstairs apartment)
- Building type
- Resale property
- Year of construction
- 1907
- Type of roof
- Hipped roof covered with roof tiles
Surface areas and volume
- Areas
- Living area
- 94 m²
- Exterior space attached to the building
- 28 m²
- Volume in cubic meters
- 332 m³
Layout
- Number of rooms
- 3 rooms (2 bedrooms)
- Number of bath rooms
- 1 bathroom
- Bathroom facilities
- Shower, toilet, and washstand
- Number of stories
- 3 stories
- Located at
- 1st floor
- Facilities
- Skylight and passive ventilation system
Energy
- Energy label
- Insulation
- Partly double glazed
- Heating
- CH boiler
- Hot water
- CH boiler
- CH boiler
- Remeha Avanta (gas-fired combination boiler from 2012, in ownership)
Cadastral data
- HOEK VAN HOLLAND B 5164
- Cadastral map
- Ownership situation
- Full ownership
Exterior space
- Location
- In centre and in residential district
- Balcony/roof terrace
- Roof terrace present
Parking
- Type of parking facilities
- Public parking
VVE (Owners Association) checklist
- Registration with KvK
- Yes
- Annual meeting
- No
- Periodic contribution
- Yes
- Reserve fund present
- Yes
- Maintenance plan
- No
- Building insurance
- Yes
Want to be informed about changes immediately?
Save this house as a favourite and receive an email if the price or status changes.
Popularity
0x
Viewed
0x
Saved
20/12/2024
On funda






