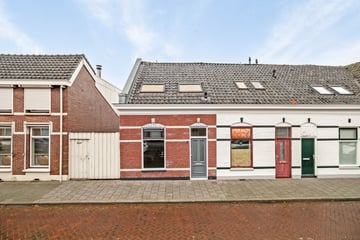
Description
Richtprijs: € 320.000,- k.k.
Helemaal af kunnen we eigenlijk wel zeggen, hoge nok met balken in het zicht, PVC visgraat met vloerverwarming en luxe afwerking van geheel! Gelegen in het Centrum van Hoek van Holland en op loopafstand van de Metro naar Rotterdam en het strand, een instapklaar en volledig gerenoveerde hoekwoning met een luxe keuken, badkamer, een gaaf dakterras, een stenen berging en achterom.
Indeling:
Begane grond: hal/tochtportaal, technische ruimte, een diepe en lichte woonkamer door de raampartijen. Moderne open keuken met diverse inbouwapparatuur, kast met bergruimte, moderne badkamer met een inloopdouche, toilet en wastafelmeubel.
1e verdieping: ruime overloop, separate wasruimte, kantoorruimte met een schuifpui naar het dakterras. Eén ruime slaapkamer met een plafond tot in de nok en twee Velux dakramen.
De woning is volledig geïsoleerd, houten kozijnen met HR++ glas.
Bijzonderheden
Enkele kenmerken:
Kadastrale aanduiding : Hoek van Holland sectie B nummer 2988 & 2741
Grootte perceel: : 69 m²
Juridische status : Eigen grond
Bouwjaar : Ca. 1900
Aantal kamers : 2 kamers (incl. woonkamer)
Parkeren : Redelijk in omgeving
NEN 2580 maatvoering :
Gebruiksoppervlakte wonen 73 m²
Interne bergruimte 0 m²
Gebouw gebonden buitenruimte 21 m²
Externe bergruimte 4 m²
Inhoud van de woning excl. berging 261 m³
Gasverbruik n.b. m³
Elektraverbruik n.b. kWh
CV ketel : Remeha HR 2022
Onderhoud binnen : Goed
Onderhoud buiten : Goed
Oplevering : In overleg, kan snel
Bijzonderheden : Instapklaar, volledig geïsoleerd en luxe gerenoveerd vanaf 2022, elektra vernieuwd, vloerverwarming aangelegd en buitenzijde geschilderd in 2024. Alsof je de VT wonen van nu binnenloopt zo netjes!
Features
Transfer of ownership
- Last asking price
- € 320,000 kosten koper
- Asking price per m²
- € 4,384
- Status
- Sold
Construction
- Kind of house
- Single-family home, corner house
- Building type
- Resale property
- Year of construction
- 1900
- Type of roof
- Gable roof covered with roof tiles
Surface areas and volume
- Areas
- Living area
- 73 m²
- Exterior space attached to the building
- 21 m²
- External storage space
- 4 m²
- Plot size
- 69 m²
- Volume in cubic meters
- 261 m³
Layout
- Number of rooms
- 2 rooms (1 bedroom)
- Number of bath rooms
- 1 bathroom
- Bathroom facilities
- Walk-in shower, toilet, and washstand
- Number of stories
- 2 stories
- Facilities
- Skylight and sliding door
Energy
- Energy label
- Insulation
- Energy efficient window and completely insulated
- Heating
- CH boiler and partial floor heating
- Hot water
- CH boiler
- CH boiler
- Remeha HR (gas-fired from 2022, in ownership)
Cadastral data
- HOEK VAN HOLLAND B 2741
- Cadastral map
- Area
- 6 m²
- Ownership situation
- Full ownership
- HOEK VAN HOLLAND B 2988
- Cadastral map
- Area
- 63 m²
- Ownership situation
- Full ownership
Exterior space
- Location
- In residential district
- Balcony/roof terrace
- Roof terrace present
Storage space
- Shed / storage
- Attached brick storage
Parking
- Type of parking facilities
- Public parking
Photos 38
© 2001-2025 funda





































