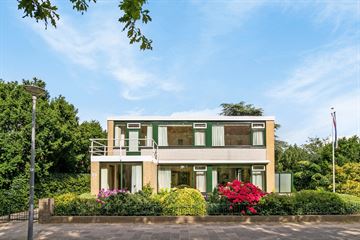This house on funda: https://www.funda.nl/en/detail/koop/hoek-van-holland/huis-harwichweg-200/43670185/

Description
Vraagprijs: € 825.000,- k.k.
Gelegen op 665 m2 eigen grond aan de Harwichweg bevindt zich deze royale, vrijstaande woning met een garage, grote zonnige tuin rondom en verschillende terrassen. De woonkamer heeft ochtend-,middag- en avondzon.
Een ideale locatie aan het bos, dichtbij het centrum, het strand, uitvalswegen en de metro. De woning beschikt over 4 tot 5 ruime slaapkamers, een eigen oprit en stenen garage.
Indeling:
Begane grond: entree, hal, toilet met fonteintje, toegangsdeur naar kelder (ca. 30 m², hoogte ca. 1.30 m), ruime werkkamer cq slaapkamer, tussenhal voor privacy werkkamer, royale L-vormige woonkamer met veel lichtinval door de grote raampartijen, royale halfopen keuken met enkele inbouwapparatuur, bijkeuken met grote kast met o.a. opstelplaats CV-ketel en boiler en loopdeur naar de tuin.
1e verdieping: overloop, 4 ruime slaapkamers waarvan 1 met balkon, badkamer met ligbad, dubbele wastafel en separaat 2e toilet.
De woning is volledig voorzien van hardhouten kozijnen, dubbelglas en gedeeltelijk HR++ glas.
Bijzonderheden
Enkele kenmerken:
Kadastrale aanduiding : Hoek van Holland sectie B nummer 2826
Grootte perceel: : 665 m²
Juridische status : Volle eigendom
Bouwjaar : Ca. 1965
Aantal kamers : 6 kamers (incl. woonkamer en werkkamer)
Parkeren : 2/3 auto’s op eigen oprit en een garage
NEN 2580 maatvoering :
Gebruiksoppervlakte wonen 191 m²
Interne bergruimte 0 m²
Gebouw gebonden buitenruimte 13 m²
Externe bergruimte 18 m²
Inhoud van de woning excl. berging 710 m³
Gasverbruik 513 m³
Elektraverbruik 2900 kWh
Dit is een indicatie volgens huidige bewoning (1p)
CV-ketel : Brink luchtverwarming type B-25 HR (1996)
Onderhoud binnen : Goed
Onderhoud buiten : Goed
Oplevering : In overleg, kan vlot
Bijzonderheden : Dakbedekking garage 2020, garage uitgevoerd met een spouwmuur, dak van de woning ca. 15 jaar, rookgasafvoer in 2018, gasleiding in 2019 vernieuwd en het schilderwerk in 2024. De Gardena automatische besproeiing voor de tuin.
Features
Transfer of ownership
- Last asking price
- € 825,000 kosten koper
- Asking price per m²
- € 4,319
- Status
- Sold
Construction
- Kind of house
- Single-family home, detached residential property
- Building type
- Resale property
- Year of construction
- 1965
- Type of roof
- Flat roof covered with asphalt roofing
- Quality marks
- Energie Prestatie Advies
Surface areas and volume
- Areas
- Living area
- 191 m²
- Exterior space attached to the building
- 13 m²
- External storage space
- 18 m²
- Plot size
- 665 m²
- Volume in cubic meters
- 710 m³
Layout
- Number of rooms
- 6 rooms (5 bedrooms)
- Number of bath rooms
- 1 separate toilet
- Number of stories
- 2 stories
- Facilities
- Outdoor awning and passive ventilation system
Energy
- Energy label
- Insulation
- Mostly double glazed, energy efficient window, insulated walls and completely insulated
- Heating
- Hot air heating
- Hot water
- Electrical boiler
Cadastral data
- HOEK VAN HOLLAND B 2826
- Cadastral map
- Area
- 665 m²
- Ownership situation
- Full ownership
Exterior space
- Garden
- Surrounded by garden
- Balcony/roof terrace
- Balcony present
Storage space
- Shed / storage
- Detached brick storage
- Facilities
- Electricity
- Insulation
- Insulated walls
Parking
- Type of parking facilities
- Parking on private property
Photos 60
© 2001-2024 funda



























































