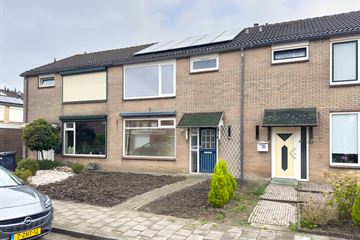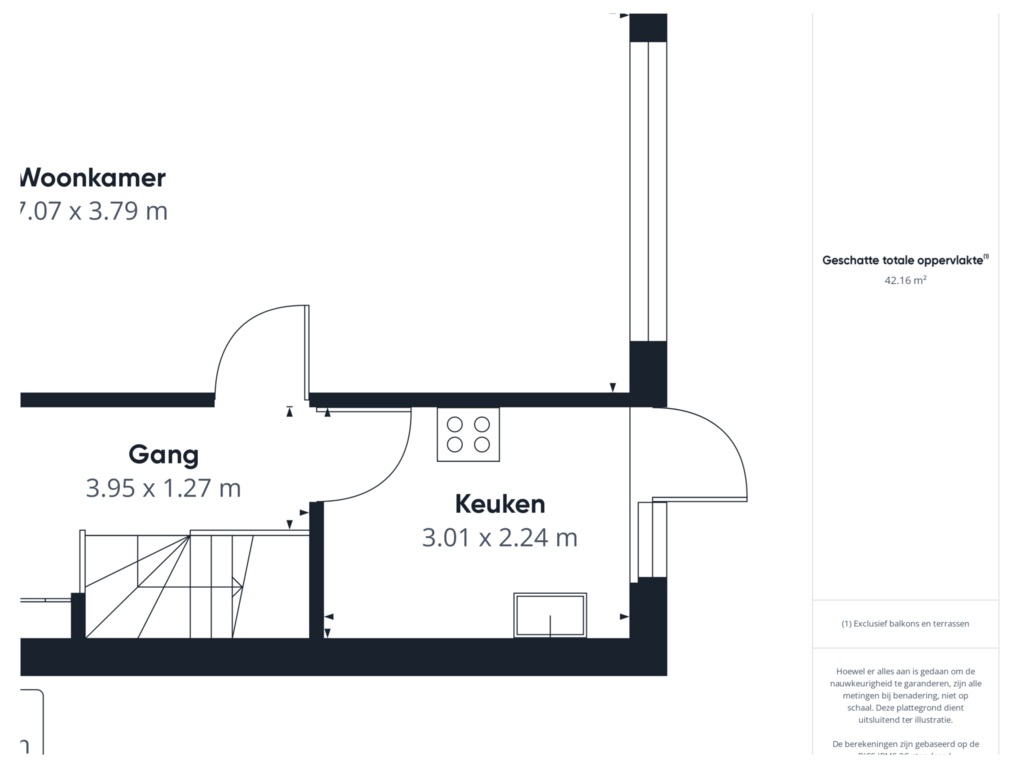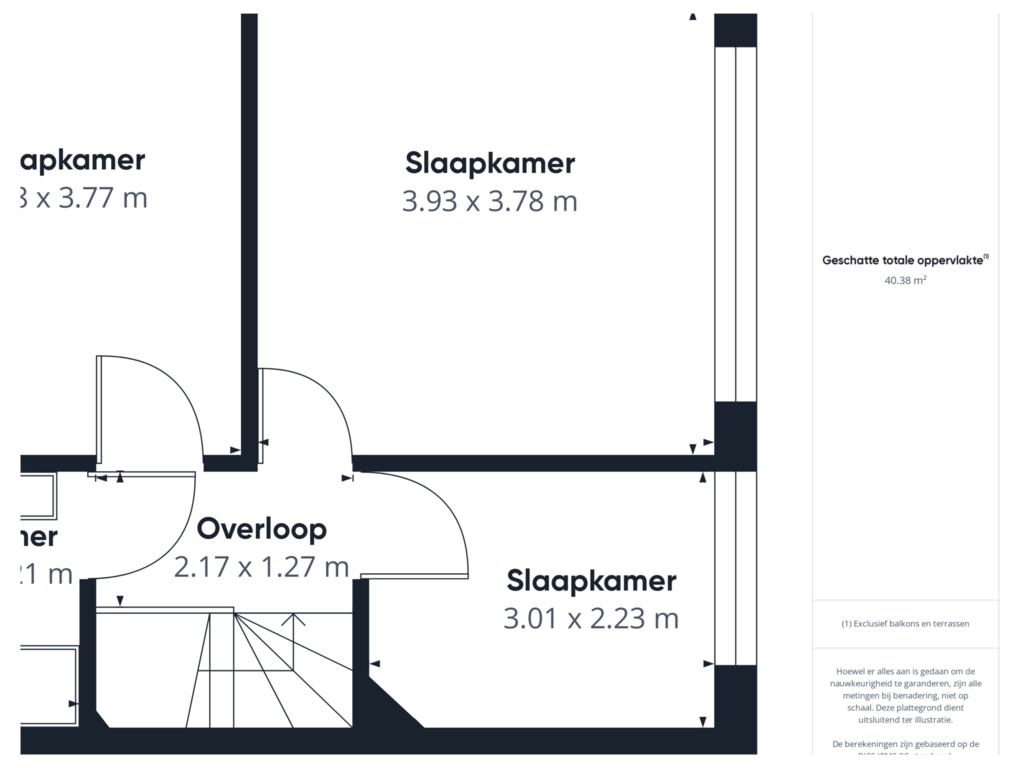This house on funda: https://www.funda.nl/en/detail/koop/hoek/huis-gerberalaan-22/89117917/

Gerberalaan 224542 CN HoekKern Hoek
€ 198,000 k.k.
Description
Ben je op zoek naar een leuke tussenwoning met ruime tuin en berging in het sfeervolle dorp Hoek? Kom dan zeker eens kijken! De woning is gelegen in een rustige en kindvriendelijke woonomgeving en biedt met 85m2 woonoppervlak volop wooncomfort. Met wat aanpassingen kun je van deze woning jouw droomwoning maken! Helemaal naar eigen wens en smaak.
Hoek is een rustig en gemoedelijk dorp in de gemeente Terneuzen, ideaal gelegen op korte afstand van belangrijke uitvalswegen naar steden als Terneuzen, Gent en Antwerpen. Het dorp biedt een fijne mix van landelijke rust en stadse voorzieningen binnen handbereik.
Indeling:
Je komt de woning binnen in de hal met toilet, meterkast en trapopgang naar de eerste verdieping, met een handige trapkast. Vanuit de hal heb je toegang tot de woonkamer en de keuken. De lichte doorwoonkamer biedt een fijne plek om te ontspannen. De dichte keuken is voorzien van diverse inbouwapparatuur; o.a. een keramische kookplaat, afzuigkap, koelkast, magnetron, vaatwasser en een dubbele spoelbak. Via de keuken kom je in de ruime achtertuin met eigen achterom, die is gelegen op het oosten. Achter in de tuin staan een houten tuinhuis en een stenen berging.
1e Verdieping:
Overloop met toegang tot 3 slaapkamers en de badkamer. De badkamer is ingericht met een bad-/douchecombinatie, wastafel, toilet en een design radiator.
Zolder:
De bergzolder is bereikbaar middels een vlizotrap vanaf de overloop.
Aanvullende informatie:
- Rondom deels voorzien van kunststof kozijnen met dubbele beglazing
- Verwarming en warm water middels cv combi-ketel (2013, eigendom)
- 10 Zonnepanelen, huur
- Energielabel C
Ben je nieuwsgierig geworden? Neem dan contact met ons op! Vooraf al een kijkje nemen? Bekijk dan de 3D tour op REHAM.NL
English version:
Are you looking for a charming terraced house with a spacious garden and storage in the picturesque village of Hoek? Be sure to come and take a look! The house is located in a quiet, family-friendly neighborhood and offers 85m² of living space, providing plenty of comfort. With a few adjustments, you can transform this house into your dream home, fully tailored to your own taste and preferences.
Hoek is a peaceful and welcoming village in the municipality of Terneuzen, ideally situated close to major routes leading to cities such as Terneuzen, Ghent, and Antwerp. The village offers a perfect balance of rural tranquility and urban amenities within easy reach.
Layout: You enter the house through the hallway, which features a toilet, a utility closet, and stairs to the first floor, as well as a convenient storage space beneath the stairs. From the hallway, you have access to the living room and kitchen. The bright through-living room is a great space to relax. The closed kitchen is equipped with various built-in appliances, including a ceramic hob, extractor fan, refrigerator, microwave, dishwasher, and a double sink. From the kitchen, you access the spacious east-facing backyard with a private entrance. At the back of the garden, there is a wooden garden shed and a brick storage room.
First Floor: The landing provides access to three bedrooms and the bathroom. The bathroom is fitted with a bath/shower combination, sink, toilet, and a designer radiator.
Attic: The attic can be reached via a loft ladder from the landing and provides additional storage space.
Additional Information:
- Partially equipped with double-glazed, UPVC window frames
- Heating and hot water through a central heating combi boiler (2013, owned)
- 10 leased solar panels
- Energy label C
Curious to learn more? Contact us today! Want a sneak peek? Check out the 3D tour on REHAM.NL!
Features
Transfer of ownership
- Asking price
- € 198,000 kosten koper
- Asking price per m²
- € 2,329
- Listed since
- Status
- Available
- Acceptance
- Available in consultation
Construction
- Kind of house
- Single-family home, row house
- Building type
- Resale property
- Year of construction
- 1971
- Type of roof
- Gable roof covered with roof tiles
Surface areas and volume
- Areas
- Living area
- 85 m²
- External storage space
- 15 m²
- Plot size
- 192 m²
- Volume in cubic meters
- 335 m³
Layout
- Number of rooms
- 4 rooms (3 bedrooms)
- Number of bath rooms
- 1 bathroom and 1 separate toilet
- Bathroom facilities
- Bath, toilet, and sink
- Number of stories
- 2 stories and an attic
- Facilities
- Passive ventilation system, TV via cable, and solar panels
Energy
- Energy label
- Insulation
- Double glazing
- Heating
- CH boiler
- Hot water
- CH boiler
- CH boiler
- Gas-fired combination boiler from 2013, in ownership
Cadastral data
- HOEK I 2467
- Cadastral map
- Area
- 192 m²
- Ownership situation
- Full ownership
Exterior space
- Location
- Alongside a quiet road and in residential district
- Garden
- Back garden and front garden
- Back garden
- 107 m² (16.50 metre deep and 6.50 metre wide)
- Garden location
- Located at the north with rear access
Storage space
- Shed / storage
- Detached brick storage
Parking
- Type of parking facilities
- Public parking
Photos 21
Floorplans 2
© 2001-2024 funda






















