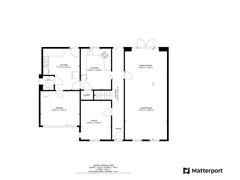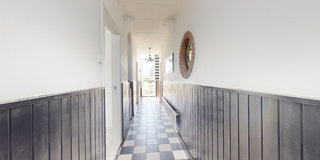Eye-catcherVerrassend ruime woning met loods en volop mogelijkheden!
Description
Dit unieke object biedt het beste van twee werelden: een verrassend ruime, karakteristieke woning én een in 2020 nieuw gebouwde loods.
Het geheel ligt landelijk maar toch centraal, tussen Hoek en Terneuzen, vlakbij uitvalswegen richting België en de Westerscheldetunnel.
Het perceel van 1.020 m² eigen grond biedt volop ruimte, zowel voor wonen als voor werk of hobby. Oorspronkelijk gebouwd als hoofdmeesterswoning van een polderschool, heeft dit karaktervolle pand in 2020 gezelschap gekregen van een moderne loods van maar liefst 200 m².
Dit object is ideaal voor wie wonen en werken wil combineren, of voor ZZP'ers die op zoek zijn naar een praktische werkruimte aan huis. Een unieke kans voor wie op zoek is naar ruimte en mogelijkheden!
Indeling:
Bij binnenkomst betreed je de lange gang met een praktische tegelvloer. Vanuit de gang heb je toegang tot de keuken, de woonkamer en de trap naar de eerste verdieping.
Aan de voorzijde van de woning vind je een ruime hobby-/werkkamer met laminaatvloer, perfect voor thuiswerken of je hobby's.
De sfeervolle woonkamer, voorzien van een parketvloer en dubbele tuindeuren, geeft toegang tot het zonnige terras, waardoor binnen en buiten mooi in elkaar overlopen.
De gezellige keuken is van alle gemakken voorzien met een gaskookplaat, oven, afzuigkap, magnetron, koelkast en vaatwasser. Daarnaast zijn er een ruime bijkeuken, een toilet en een handige berging.
De tuin ligt aan de achterzijde op het zuiden met een ruim terras. Het terras biedt volop zon en privacy. Aan de zijkant is er voldoende plaats voor een heerlijk gazon met bijvoorbeeld speeltoestellen voor de kinderen.
De moderne loods biedt uitstekende mogelijkheden voor diverse werkzaamheden of hobby’s. De loods beschikt over twee extra grote en één normale electrische roldeur, geschikt voor bijvoorbeeld de auto, welke allen op afstand kunnen worden geopend. Ook zijn er voorzieningen getroffen, zodat een verdiepingsvloer kan worden aangebracht. Verder is de loods voorzien van water en stroom aansluitingen. Ook krachtstroom is aanwezig.
De eerste verdieping biedt een ruime overloop en maar liefst vier slaapkamers, waarvan één is voorzien van een vlizotrap naar de bergzolder.
De moderne badkamer beschikt over een ligbad, een inloopdouche, een badmeubel en een tweede toilet. Dit maakt de bovenverdieping zowel praktisch als comfortabel voor een gezin of voor gasten.
De woning is stijlvol afgewerkt, volledig voorzien van dubbel glas en beschikt over centrale verwarming. In ca 2020 is het gehele pannendak nog vernieuwd.
Als je op zoek bent naar een plek waar je ruimte hebt voor zowel je woonwensen als je werk of hobby’s, wacht dan niet te lang. Dit bijzondere object is absoluut een bezichtiging waard!
English version:
This unique property offers the best of both worlds: a surprisingly spacious, characteristic house and a shed newly built in 2020.
The property is in a rural yet central location, between Hoek and Terneuzen, close to arterial roads leading to Belgium and the Westerscheldetunnel.
The plot of 1,020 m² of own land offers plenty of space, both for living and for work or hobby. Originally built as the headmaster's house of a polder school, this characterful property was joined in 2020 by a modern shed of no less than 200 m².
This property is ideal for those who want to combine living and working, or for self-employed people looking for a practical work space at home. A unique opportunity for those looking for space and possibilities!
Layout:
Upon entering, you enter the long hallway with a practical tiled floor. From the hallway, you have access to the kitchen, living room and stairs to the first floor.
At the front of the house you will find a spacious hobby/work room with laminate flooring, perfect for working from home or your hobbies.
The cosy living room, with parquet flooring and double garden doors, gives access to the sunny terrace, blending indoors and outdoors nicely.
The cosy kitchen is fully equipped with a gas hob, oven, extractor hood, microwave, fridge and dishwasher. There are also a spacious utility room, a toilet and a handy storage room.
The garden faces south at the rear with a spacious terrace. The terrace offers plenty of sunshine and privacy. To the side, there is enough space for a lovely lawn with, for example, play equipment for the children.
The modern shed offers excellent opportunities for various activities or hobbies. The shed has two extra-large and one normal electric roller door, suitable for e.g. a car, which can all be opened remotely. Provisions have also been made so that a first-floor can be installed. Furthermore, the shed has water and electricity connections. Power current is also available.
The first floor offers a spacious landing and no fewer than four bedrooms, one of which has a loft ladder to the storage attic.
The modern bathroom has a bathtub, a walk-in shower, a vanity unit and a second toilet. This makes the upper floor both practical and comfortable for a family or guests.
The house is stylishly finished, fully double-glazed and has central heating. The entire tiled roof was renewed in about 2020.
If you are looking for a place with space for both your living needs and your work or hobbies, don't wait too long. This special property is definitely worth a viewing!
Features
Transfer of ownership
- Asking price
- € 525,000 kosten koper
- Asking price per m²
- € 3,000
- Listed since
- Status
- Available
- Acceptance
- Available in consultation
Construction
- Kind of house
- Single-family home, detached residential property
- Building type
- Resale property
- Year of construction
- 1932
- Type of roof
- Mansard roof covered with roof tiles
Surface areas and volume
- Areas
- Living area
- 175 m²
- External storage space
- 200 m²
- Plot size
- 1,020 m²
- Volume in cubic meters
- 545 m³
Layout
- Number of rooms
- 6 rooms (5 bedrooms)
- Number of bath rooms
- 1 bathroom and 1 separate toilet
- Bathroom facilities
- Double sink, walk-in shower, bath, toilet, and washstand
- Number of stories
- 2 stories, an attic, and a basement
- Facilities
- TV via cable
Energy
- Energy label
- Insulation
- Roof insulation, double glazing and energy efficient window
- Heating
- CH boiler
- Hot water
- CH boiler
- CH boiler
- Gas-fired combination boiler from 2015, in ownership
Cadastral data
- TERNEUZEN K 1972
- Cadastral map
- Area
- 570 m²
- Ownership situation
- Full ownership
- TERNEUZEN K 1973
- Cadastral map
- Area
- 450 m²
- Ownership situation
- Full ownership
Exterior space
- Location
- Alongside a quiet road, outside the built-up area and rural
- Garden
- Back garden, front garden and side garden
- Side garden
- 270 m² (9.00 metre deep and 30.00 metre wide)
- Garden location
- Located at the east
Garage
- Type of garage
- Attached brick garage
- Capacity
- 2 cars
- Insulation
- Roof insulation and insulated walls
Parking
- Type of parking facilities
- Parking on private property
Want to be informed about changes immediately?
Save this house as a favourite and receive an email if the price or status changes.
Popularity
0x
Viewed
0x
Saved
11/10/2024
On funda







