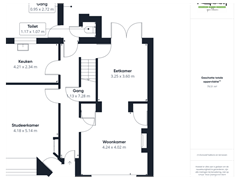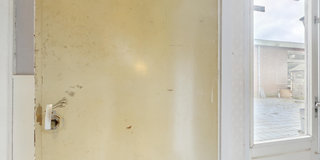Description
Let op! Dit betreft een vanaf prijs. Biedingen onder dit bedrag worden door de eigenaar niet in overweging genomen.
Deze ruime, karakteristieke woning met zonnige tuin is gelegen in het centrum van Hoek op loopafstand van de voorzieningen. Gebouwd in ca 1901 en gefaseerd gerenoveerd v.a. 2003 beschikt dit gezellige huis naast vele authentieke elementen zoals hoge plafonds en originele paneeldeuren over moderne voorzieningen en volop woonruimte voor het hele gezin.
Begane grond:
Ruime hal/gang met aan het eind de trap naar de verdieping en het toilet en toegang tot de ruime kelder, ruime werk-/studeerkamer, sfeervolle woonkamer met schouw en houthaard en tuindeuren naar het terras, gezellige woonkeuken met net keukenblok voorzien van inbouwapparatuur, portaal/bijkeuken met achterdeur en een betegelde tuin op het zuiden met grote terrasoverkapping.
1e Verdieping:
Ruime overloop met toegang tot een berging/wasruimte, een complete badkamer met ligbad, douche, wastafel en toilet en 3 ruime sfeervolle slaapkamers met zichtbare balkconstructie.
Extra informatie:
* Bouwjaar woning ca. 1901, in de afgelopen jaren gefaseerd gerenoveerd.
* Inhoud woning ca. 433 m3, woonopp. ca. 155 m2.
* Voorzien van centrale verwarming met HR-combi huurtoestel (2021).
* Voorzien van vloer- gevel- en dakisolatie en grotendeels dubbele beglazing.
* Energielabel D.
De naast de woning gelegen school maakt plaats voor een kleinschalig inbreidingsplan. Het plan gaat uit van sloop van de bestaande bebouwing en het realiseren van 10 seniorenwoningen. Gelet op de ligging van de locatie Langestraat, op steenworp afstand tot het centrum, heeft de bouw van seniorenwoningen de voorkeur.
English version:
Note! This is a starting price. Offers below this amount will not be considered by the owner.
This spacious, characterful home with a sunny garden is located in the center of Hoek, within walking distance of all amenities. Built around 1901 and gradually renovated from 2003 onwards, this charming house retains many authentic features such as high ceilings and original panel doors, while also offering modern conveniences and plenty of living space for the whole family.
Ground Floor: Spacious hallway with stairs to the first floor and a toilet at the end, access to the large basement, a generous office/study room, a cozy living room with a mantelpiece and wood-burning stove, and French doors leading to the terrace. The inviting kitchen-diner is equipped with built-in appliances, and there is a utility room with a back door leading to the tiled south-facing garden, which features a large covered terrace.
First Floor: Spacious landing with access to a storage/laundry room, a complete bathroom with a bathtub, shower, sink, and toilet, and 3 spacious, charming bedrooms with exposed beam structures.
Additional Information:
- The house was built around 1901 and has been gradually renovated in recent years.
- House volume approx. 433 m³, living area approx. 155 m².
- Equipped with central heating with an HR-combi rental unit (2021).
- Features floor, wall, and roof insulation, and mostly double glazing.
- Energy label D.
The school next to the property will make way for a small-scale redevelopment project. The plan involves demolishing the existing buildings and constructing 10 senior homes. Given the location on Langestraat, just a stone's throw from the center, the construction of senior homes is preferred.
Features
Transfer of ownership
- Asking price
- € 250,000 kosten koper
- Asking price per m²
- € 1,613
- Listed since
- Status
- Available
- Acceptance
- Available in consultation
Construction
- Kind of house
- Mansion, detached residential property
- Building type
- Resale property
- Year of construction
- 1901
- Type of roof
- Combination roof covered with roof tiles
Surface areas and volume
- Areas
- Living area
- 155 m²
- External storage space
- 9 m²
- Plot size
- 208 m²
- Volume in cubic meters
- 433 m³
Layout
- Number of rooms
- 5 rooms (4 bedrooms)
- Number of bath rooms
- 1 bathroom and 1 separate toilet
- Bathroom facilities
- Shower, bath, toilet, and sink
- Number of stories
- 2 stories and a basement
- Facilities
- Rolldown shutters, flue, and TV via cable
Energy
- Energy label
- Insulation
- Roof insulation, double glazing, mostly double glazed, insulated walls and floor insulation
- Heating
- CH boiler and wood heater
- Hot water
- CH boiler
- CH boiler
- Gas-fired combination boiler, to rent
Cadastral data
- HOEK I 1654
- Cadastral map
- Area
- 208 m²
- Ownership situation
- Full ownership
Exterior space
- Location
- In centre
- Garden
- Back garden
- Back garden
- 126 m² (10.50 metre deep and 12.00 metre wide)
- Garden location
- Located at the south with rear access
Storage space
- Shed / storage
- Detached wooden storage
Parking
- Type of parking facilities
- Public parking
Want to be informed about changes immediately?
Save this house as a favourite and receive an email if the price or status changes.
Popularity
0x
Viewed
0x
Saved
30/08/2024
On funda







