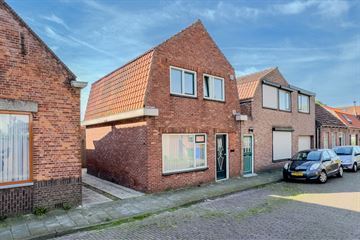This house on funda: https://www.funda.nl/en/detail/koop/hoek/huis-tramstraat-17-a/43515141/

Description
Leuke karakteristieke woning met garage in het gezellige Hoek!
Deze betaalbare woning is gunstig gelegen nabij de voorzieningen en ideaal voor starters, alleenstaanden of kleine gezinnen. Zie dit zeker als een kans om je eigen droomwoning te creëren!
Indeling:
Hal met trap naar de verdieping. Gezellige woonkamer, met laminaatvloer en provisiekast. De keuken biedt plaats aan een tafel en is uitgerust met een net keukenblok met inbouwapparatuur. Achterin de woning vind je een praktische bijkeuken en de douche en toilet. Vanuit de bijkeuken heb je toegang tot een betegelde binnenplaats en de garage.
1e verdieping:
Via de ruime overloop bereik je de 2 slaapkamers.
Zolder
De bergzolder is bereikbaar middels een luik op de overloop.
Extra informatie:
- Deels kunststof kozijnen
- Grotendeels dubbel glas
- Verwarming en warm water cv HR-combi
- Energielabel G
Aarzel niet en maak snel een afspraak voor een bezichtiging! Vooraf al een kijkje nemen? Bekijk dan de 3D tour op REHAM.NL
English version:
Charming Characteristic House with Garage in Cozy Hoek!
This affordable home is conveniently located near amenities and is ideal for starters, singles, or small families. Seize this opportunity to create your dream home!
Layout:
Entrance hall with stairs to the first floor. Cozy living room with laminate flooring and a storage closet. The kitchen accommodates a table and is equipped with a neat kitchen unit with built-in appliances. At the back of the house, you will find a practical utility room, the shower, and a toilet. The utility room provides access to a tiled courtyard and the garage.
First Floor:
The spacious landing provides access to the 2 bedrooms.
Attic:
The storage attic is accessible via a hatch on the landing.
Additional Information:
- Partially plastic window frames
- Mostly double glazing
- Heating and hot water via a high-efficiency combi boiler
- Energy Label G
Don't hesitate and make an appointment for a viewing! Want to take a look beforehand? Check out the 3D tour on REHAM.NL.
Features
Transfer of ownership
- Last asking price
- € 140,000 kosten koper
- Asking price per m²
- € 1,556
- Status
- Sold
Construction
- Kind of house
- Single-family home, semi-detached residential property
- Building type
- Resale property
- Year of construction
- 1901
- Type of roof
- Mansard roof covered with roof tiles
Surface areas and volume
- Areas
- Living area
- 90 m²
- External storage space
- 14 m²
- Plot size
- 118 m²
- Volume in cubic meters
- 230 m³
Layout
- Number of rooms
- 3 rooms (2 bedrooms)
- Number of bath rooms
- 1 bathroom and 1 separate toilet
- Number of stories
- 2 stories and an attic
Energy
- Energy label
- Insulation
- Mostly double glazed
- Heating
- CH boiler
- Hot water
- CH boiler
- CH boiler
- Nefit (gas-fired combination boiler from 2000, in ownership)
Cadastral data
- HOEK I 2521
- Cadastral map
- Area
- 118 m²
- Ownership situation
- Full ownership
Exterior space
- Location
- In centre
- Garden
- Patio/atrium and side garden
Garage
- Type of garage
- Attached brick garage
- Capacity
- 1 car
Parking
- Type of parking facilities
- Parking on private property and public parking
Photos 22
© 2001-2024 funda





















