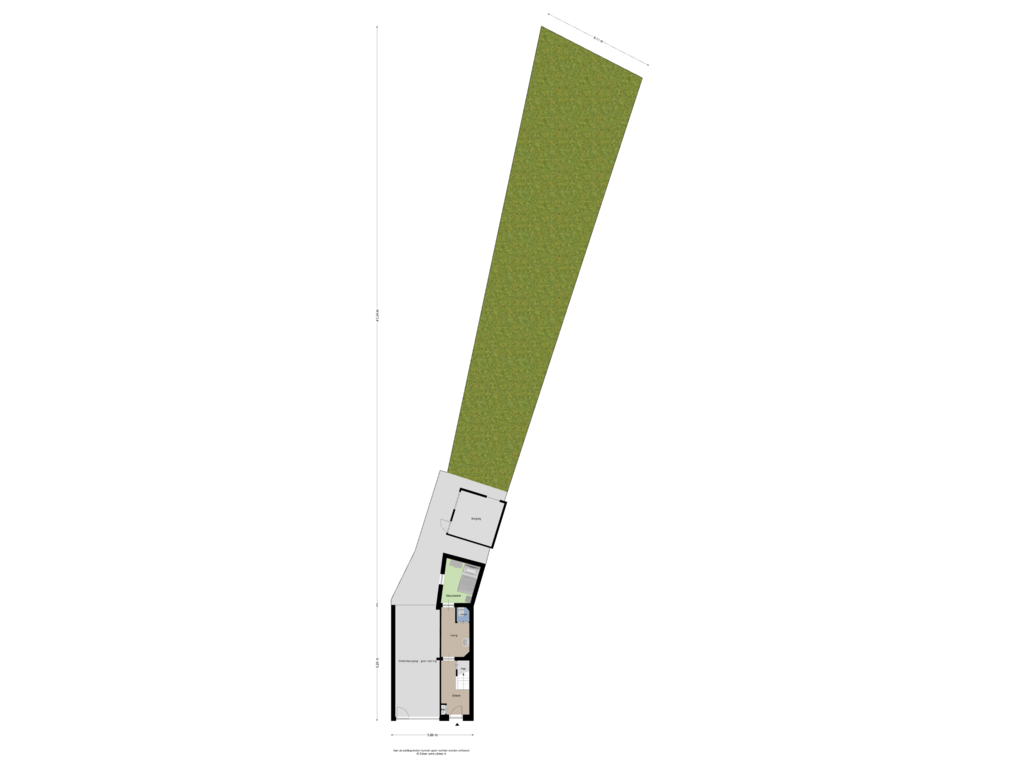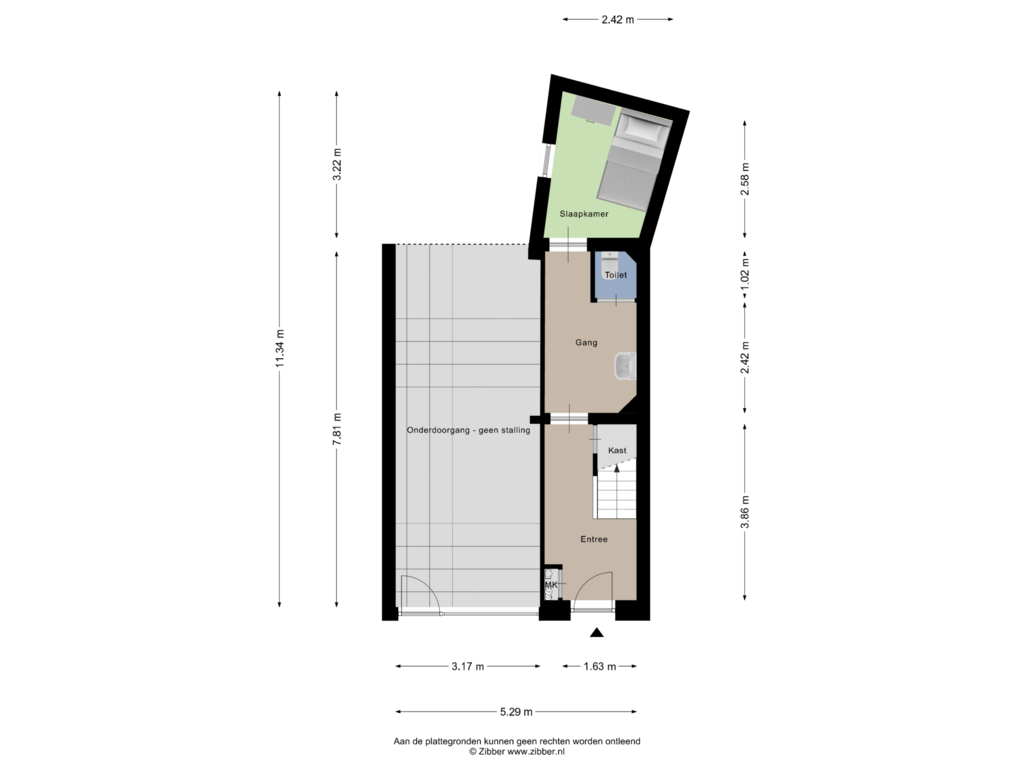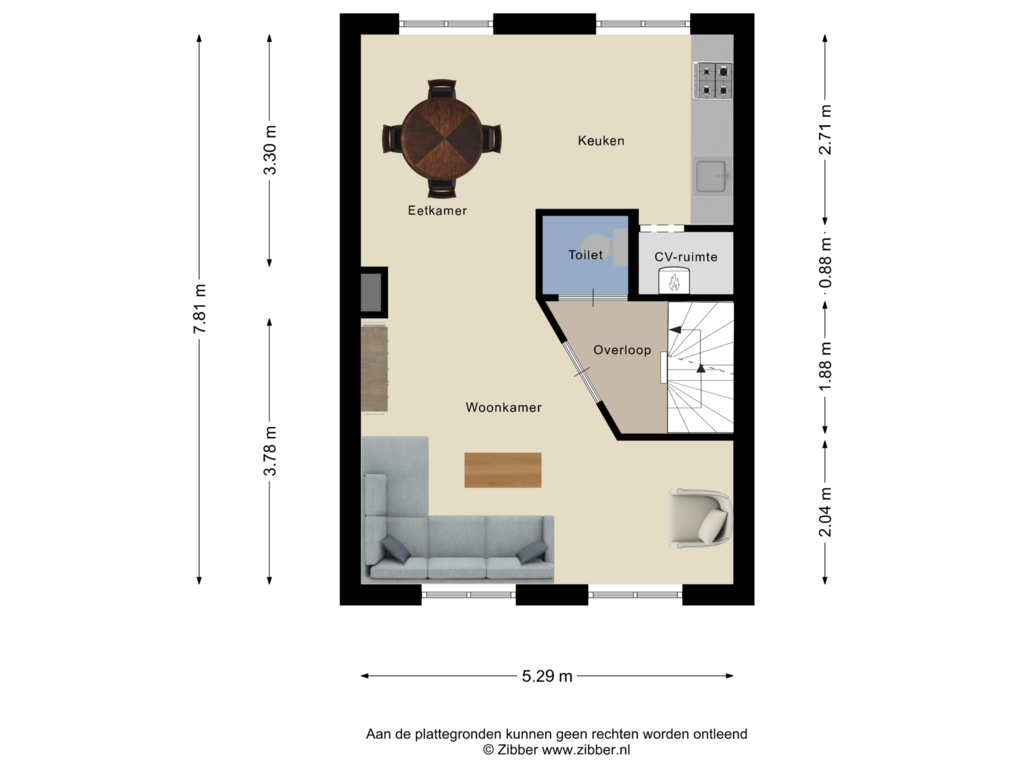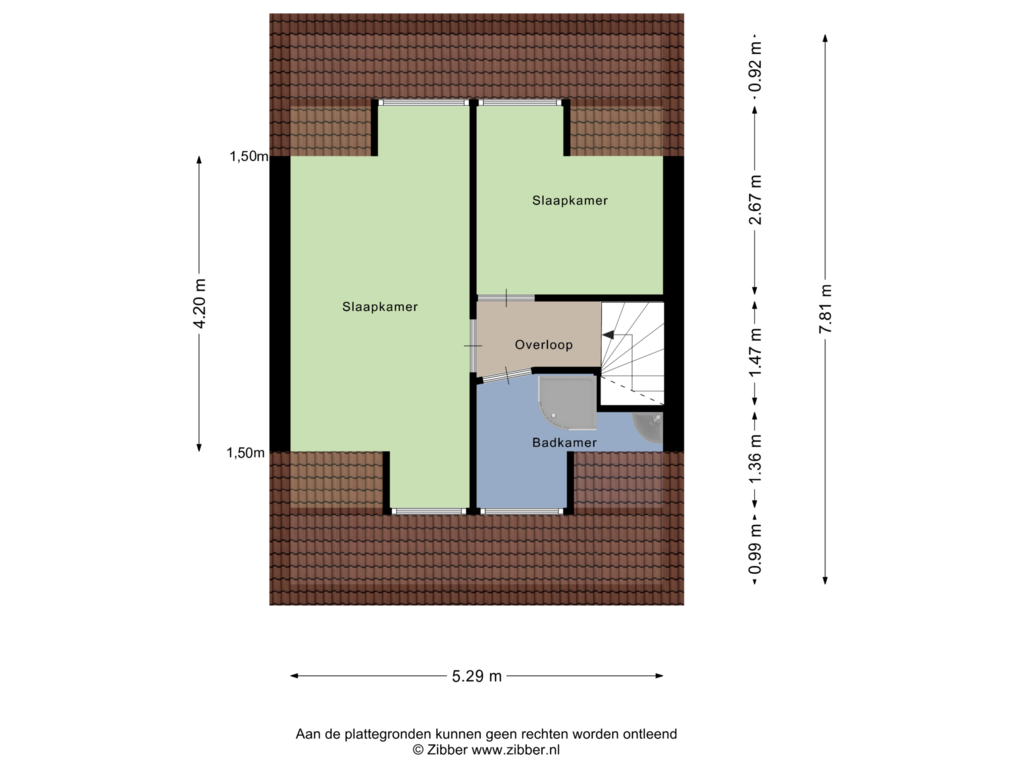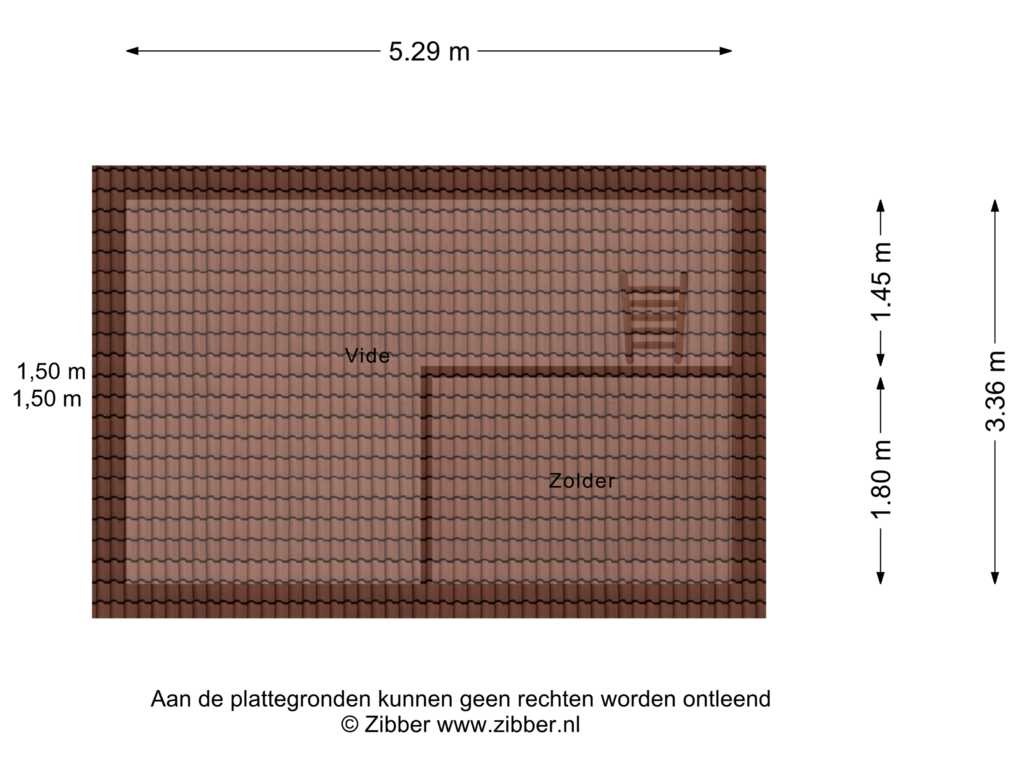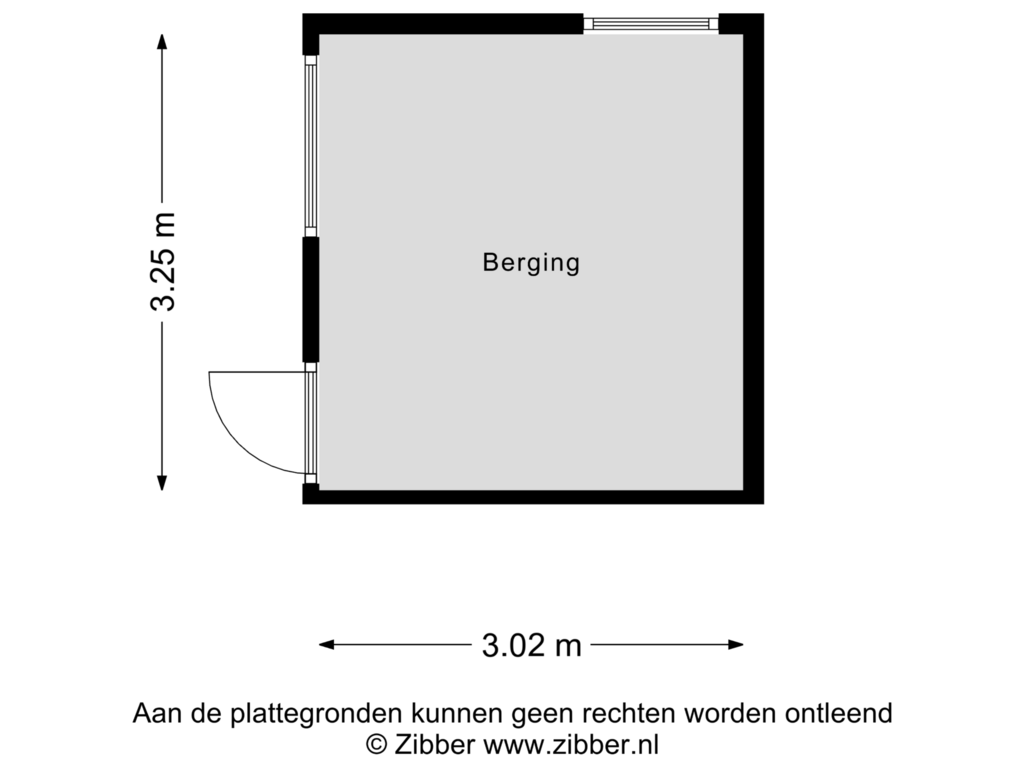This house on funda: https://www.funda.nl/en/detail/koop/hoensbroek/huis-emmastraat-39/89214891/
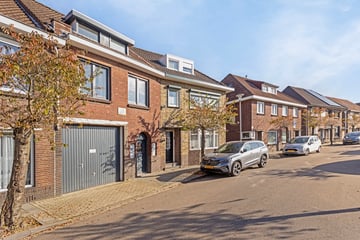
Emmastraat 396431 CT HoensbroekMariarade-Zuid
€ 219,000 k.k.
Description
Ideale starterswoning! Sfeervolle en knusse instapklare tussenwoning gelegen op en rustige locatie doch op korte afstand van voorzieningen alsmede de belangrijkste uitvalswegen zoals de Buitenring en A76. De woning is instapklaar!
INDELING
Begane grond:
Entree/hal met trapopgang, meterkast en doorloop naar tussenhal met toilet en wastafel in meubel en aangrenzende slaap-/hobbykamer. Via poort en onderdoorgang (erfdienstbaarheid) bereikbare achterom met diepe tuin.
Eerste verdieping:
Overloop met separate toiletruimte, U-vormige woonkamer/keuken welke v.v. is van een rechte keukencombinatie met kookplaat, afzuigkap, wasbak en voldoende onder- en bovenkasten. Bergkast met cv-opstelling (huur).
Tweede Verdieping:
Overloop naar twee slaapkamers met dakkapellen en waarvan één voorzien is van een slaap-/bergvide. Badkamer met douchecabine, wastafel en wasmachine aansluiting
Diversen:
- Bouwjaar 1928.
- Perceeloppervlakte 260m².
- Recentelijk gerenoveerd.
- Isolerende beglazing en dakisolatie.
- Cv-installatie middels een combisysteem HR, huur, bouwjaar 2023.
- Aanvaarding in overleg.
Features
Transfer of ownership
- Asking price
- € 219,000 kosten koper
- Asking price per m²
- € 2,433
- Listed since
- Status
- Available
- Acceptance
- Available in consultation
Construction
- Kind of house
- Single-family home, row house
- Building type
- Resale property
- Year of construction
- 1928
- Type of roof
- Gable roof covered with roof tiles
Surface areas and volume
- Areas
- Living area
- 90 m²
- Other space inside the building
- 5 m²
- External storage space
- 5 m²
- Plot size
- 260 m²
- Volume in cubic meters
- 270 m³
Layout
- Number of rooms
- 6 rooms (3 bedrooms)
- Number of stories
- 3 stories
Energy
- Energy label
- Heating
- CH boiler
- Hot water
- CH boiler
- CH boiler
- Gas-fired combination boiler, to rent
Cadastral data
- HOENSBROEK D 3320
- Cadastral map
- Area
- 260 m²
- Ownership situation
- Full ownership
Exterior space
- Garden
- Back garden
- Back garden
- 193 m² (35.00 metre deep and 5.50 metre wide)
Storage space
- Shed / storage
- Detached brick storage
Parking
- Type of parking facilities
- Public parking
Photos 53
Floorplans 6
© 2001-2025 funda





















































