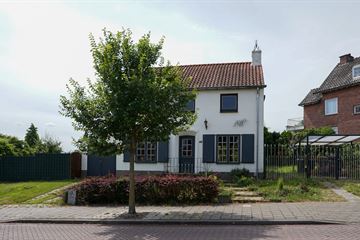This house on funda: https://www.funda.nl/en/detail/koop/hoensbroek/huis-koestraat-49/43672646/

Description
Karakteristieke, vrijstaande woning, gelegen op een groot perceel
Een woning met mogelijkheden, wel te renoveren
Nu twee slaapkamers maar eenvoudig te verbouwen tot drie slaapkamers
Centraal gelegen
BEKIJK OOK DE VIRTU:AL TOUR
INDELING:
Souterrain: Provisieruimte.
Begane grond: Entree.
Woonkamer met haard (niet in gebruik) en plavuizenvloer.
Half open keuken met keukeninstallatie in hoekopstelling
Keuken in verbinding met de eetkamer.
Tuin is gelegen op het zuiden, rondom de woning gelegen.
Aangebouwde garage, oprit en parkeerplaats.
1e Verdieping: Overloop.
Twee slaapkamers waarvan één met wastafel en één met muurkast.
Door het plaatsen van een muur zijn er drie slaapkamers.
Geheel betegelde badkamer met ligbad, douche, dubbele vaste wastafel en toilet.
2e Verdieping: Bereikbaar via vlizotrap.
Bergzolder.
Algemeen:
-houten kozijnen
-alle voorzieningen zoals winkels, openbaar vervoer, scholen en doorgaande wegen liggen op korte afstand.
Features
Transfer of ownership
- Last asking price
- € 325,000 kosten koper
- Asking price per m²
- € 3,316
- Status
- Sold
Construction
- Kind of house
- Single-family home, detached residential property
- Building type
- Resale property
- Year of construction
- 1955
- Specific
- Renovation project
- Type of roof
- Gable roof covered with roof tiles
Surface areas and volume
- Areas
- Living area
- 98 m²
- Other space inside the building
- 75 m²
- Plot size
- 885 m²
- Volume in cubic meters
- 430 m³
Layout
- Number of rooms
- 4 rooms (2 bedrooms)
- Number of bath rooms
- 1 bathroom
- Bathroom facilities
- Shower, double sink, bath, and toilet
- Number of stories
- 2 stories, an attic, and a basement
- Facilities
- Flue and TV via cable
Energy
- Energy label
- Insulation
- No insulation
Cadastral data
- HOENSBROEK D 2315
- Cadastral map
- Area
- 885 m²
- Ownership situation
- Full ownership
Exterior space
- Location
- In residential district and unobstructed view
- Garden
- Back garden, front garden and side garden
- Back garden
- 375 m² (25.00 metre deep and 15.00 metre wide)
- Garden location
- Located at the south
Garage
- Type of garage
- Attached brick garage
- Capacity
- 1 car
Parking
- Type of parking facilities
- Public parking
Photos 48
© 2001-2024 funda















































