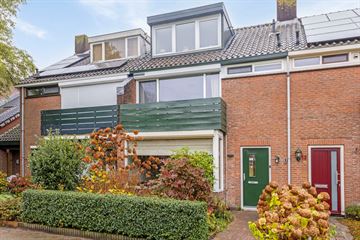This house on funda: https://www.funda.nl/en/detail/koop/hoevelaken/huis-johan-frisohof-11/43795015/

Description
In kindvriendelijke wijk en groene leefomgeving gelegen, goed onderhouden TUSSENWONING met garage, voortuin en privacy volle achtertuin, de totale perceeloppervlakte bedraagt 163 m².
Het bouwjaar van de woning is 1973, voorzien van diverse kunststof kozijnen, glas- kap- muur- en vloerisolatie en 11 zonnepanelen in eigendom.
CV-gas - bouwjaar combiketel 2015, de begane grond en badkamer zijn voorzien van vloerverwarming. Recentelijk is het schilderwerk uitgevoerd.
Een heerlijk gezinshuis met veel ruimte.
Indeling: hal met vaste schoenenkast, luxe toilet met fonteintje en betegeling tot plafond, trapopgang met deur en provisiekast, Z-vormige woonkamer met houtkachel en schuifpui, open keuken met diverse apparatuur: 5-pits gaskookplaat, afzuigkap, koelkast, combimagnetron en vaatwasser. Tevens een plintboiler onder keuken aanwezig voor direct warm water.
De begane grond is geheel voorzien van een plavuizenvloer met vloerverwarming.
1e Verdieping: overloop met trapopgang, 3 slaapkamers waarvan 1 met balkon, luxe badkamer met vloerverwarming, wastafelmeubel, inloopdouche, hoekligbad, toilet en geheel betegeld tot plafond.
2e Verdieping: Een ruime voorzolder met aansluiting wasmachine en droger, CV-ruimte en een werkruimte met dakkapel. Daarnaast 2 slaapkamers met dakkapel en berging.
Daarnaast is vrijwel het gehele huis voorzien van elektrische rolluiken.
Achtertuin ligging op het oosten en voortuin ligging op het westen. Hierdoor altijd een plek in de tuin om te genieten van de zon. Tevens een ruime garage met een vaste werkbank.
Features
Transfer of ownership
- Last asking price
- € 489,000 kosten koper
- Asking price per m²
- € 3,791
- Status
- Sold
Construction
- Kind of house
- Single-family home, row house
- Building type
- Resale property
- Year of construction
- 1973
- Type of roof
- Gable roof covered with roof tiles
Surface areas and volume
- Areas
- Living area
- 129 m²
- Exterior space attached to the building
- 3 m²
- External storage space
- 17 m²
- Plot size
- 163 m²
- Volume in cubic meters
- 458 m³
Layout
- Number of rooms
- 6 rooms (5 bedrooms)
- Number of bath rooms
- 1 bathroom and 1 separate toilet
- Bathroom facilities
- Walk-in shower, bath, toilet, underfloor heating, and washstand
- Number of stories
- 3 stories
- Facilities
- Passive ventilation system, sliding door, and solar panels
Energy
- Energy label
- Insulation
- Roof insulation, double glazing, insulated walls and floor insulation
- Heating
- CH boiler, wood heater and partial floor heating
- Hot water
- CH boiler
- CH boiler
- Gas-fired combination boiler from 2015, in ownership
Cadastral data
- HOEVELAKEN C 2368
- Cadastral map
- Area
- 163 m²
- Ownership situation
- Full ownership
Exterior space
- Location
- Alongside park, alongside a quiet road, in wooded surroundings, in residential district, open location and unobstructed view
- Garden
- Back garden, front garden and sun terrace
- Back garden
- 39 m² (6.50 metre deep and 6.00 metre wide)
- Garden location
- Located at the southeast with rear access
- Balcony/roof terrace
- Balcony present
Garage
- Type of garage
- Parking place and detached brick garage
- Capacity
- 1 car
- Facilities
- Electricity
Parking
- Type of parking facilities
- Parking on private property and public parking
Photos 57
© 2001-2024 funda
























































