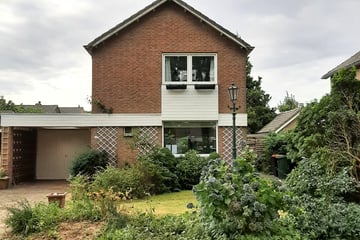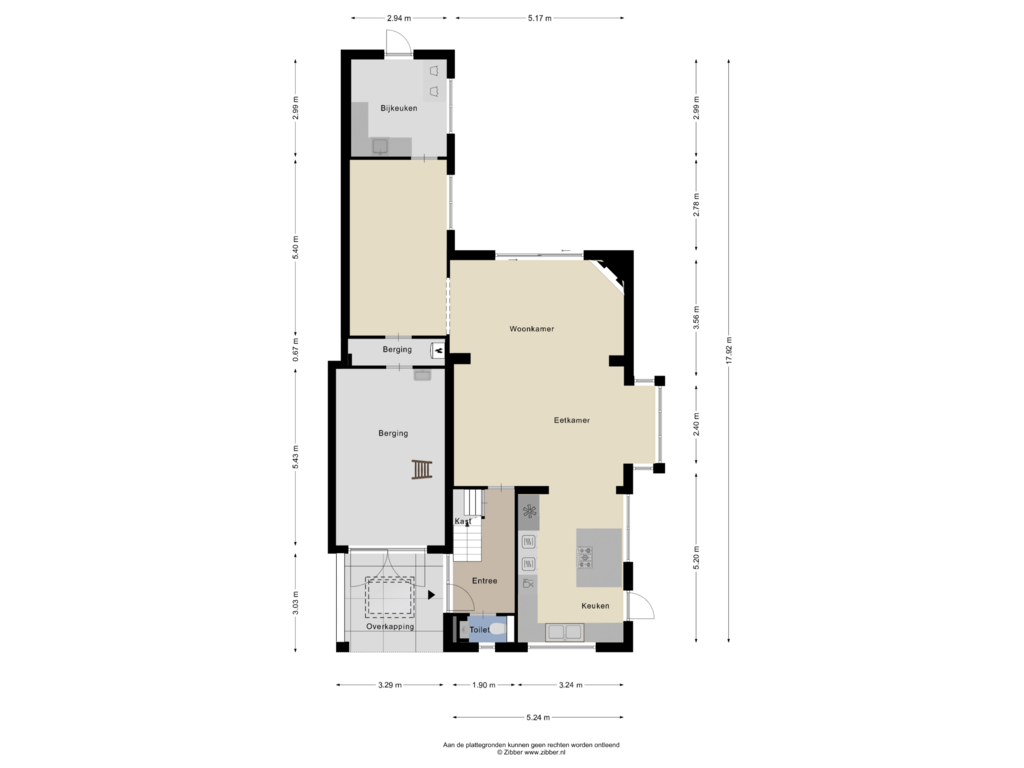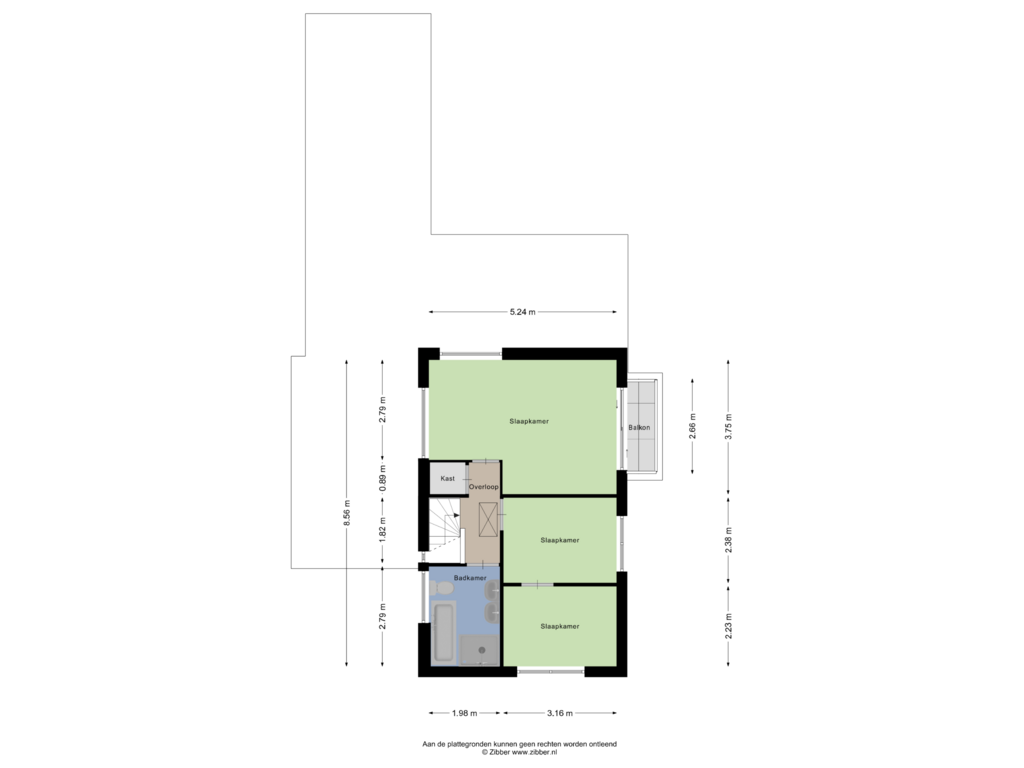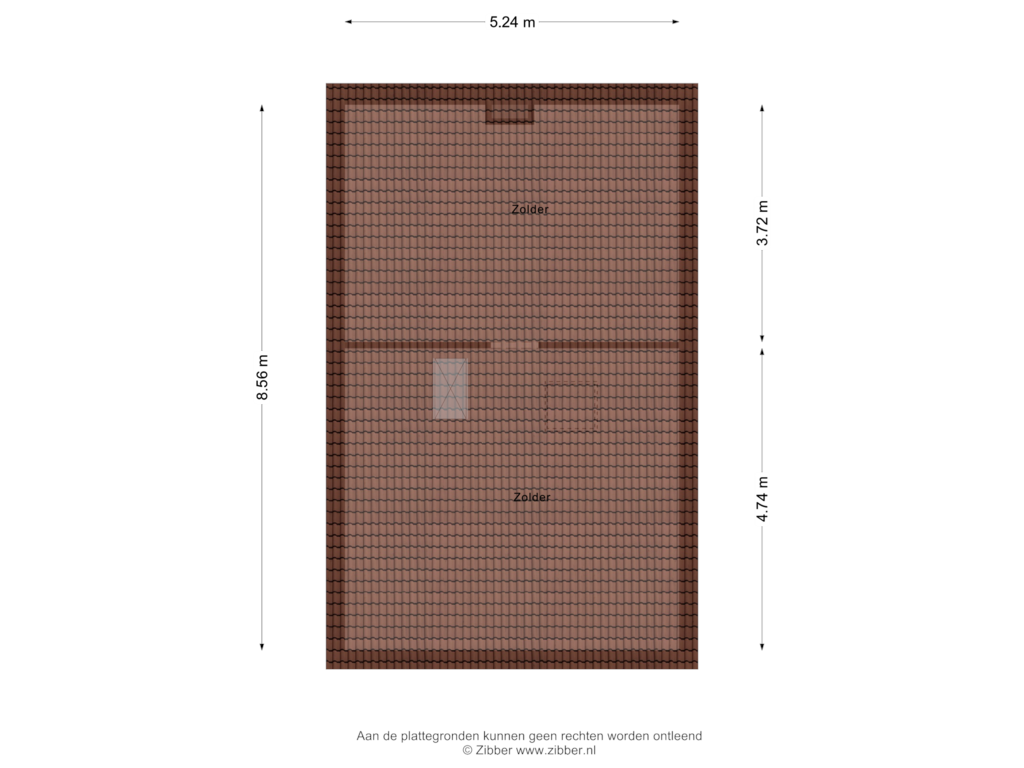This house on funda: https://www.funda.nl/en/detail/koop/hoevelaken/huis-klaprooslaan-14/43527335/

Description
Gelegen in een rustige groene straat nabij het gezellige dorpscentrum, VRIJSTAANDE WONING met garage, berging en tuin met zonneterras, de totale perceeloppervlakte is 398 m². Dit woonhuis heeft een speelse indeling en biedt vele mogelijkheden, geschikt voor een praktijk aan huis. Het platte dak is onlangs geïsoleerd en vernieuwd in 2024.
Bouwjaar 1967, gedeeltelijk dubbele beglazing, muurisolatie, CV-gas en gedeeltelijk vloerverwarming.
Een fijne woonplek dichtbij het winkelcentrum, station en natuurrijke omgeving.
Indeling: royale hal met trapopgang, toilet met fonteintje, splitlevel woonkamer met schuifpui en openhaard, woon-eetkamer met erker, hobby-/studeer-/werkruimte, bijkeuken met aansluiting wasmachine, keuken met kookeiland en diverse apparatuur: kookplaat, afzuigkap, combi oven, vaatwasser en koel-/vrieskast. De begane grond is geheel voorzien van plavuizenvloer.
1e Verdieping: overloop met kastruimte en vlizotrap, badkamer met dubbele wastafel, douche, ligbad en toilet, 3 slaapkamers waarvan de grootste toegang heeft tot een balkon.
Features
Transfer of ownership
- Asking price
- € 650,000 kosten koper
- Asking price per m²
- € 4,779
- Original asking price
- € 695,000 kosten koper
- Listed since
- Status
- Under offer
- Acceptance
- Available in consultation
Construction
- Kind of house
- Single-family home, detached residential property
- Building type
- Resale property
- Year of construction
- 1967
- Specific
- Partly furnished with carpets and curtains
- Type of roof
- Gable roof covered with asphalt roofing and roof tiles
Surface areas and volume
- Areas
- Living area
- 136 m²
- Other space inside the building
- 21 m²
- Exterior space attached to the building
- 12 m²
- Plot size
- 398 m²
- Volume in cubic meters
- 583 m³
Layout
- Number of rooms
- 5 rooms (3 bedrooms)
- Number of bath rooms
- 1 bathroom and 1 separate toilet
- Bathroom facilities
- Shower, double sink, bath, and toilet
- Number of stories
- 2 stories and an attic
- Facilities
- Passive ventilation system, flue, and sliding door
Energy
- Energy label
- Insulation
- Partly double glazed and insulated walls
- Heating
- CH boiler, fireplace and partial floor heating
- Hot water
- CH boiler
- CH boiler
- Gas-fired combination boiler from 2022, in ownership
Cadastral data
- HOEVELAKEN C 1170
- Cadastral map
- Area
- 398 m²
- Ownership situation
- Full ownership
Exterior space
- Location
- Alongside park, alongside a quiet road, in centre, in residential district and unobstructed view
- Garden
- Back garden, front garden, side garden and sun terrace
- Back garden
- 110 m² (11.00 metre deep and 10.00 metre wide)
- Garden location
- Located at the southwest with rear access
- Balcony/roof terrace
- Balcony present
Storage space
- Shed / storage
- Attached wooden storage
Garage
- Type of garage
- Attached brick garage
- Capacity
- 1 car
Parking
- Type of parking facilities
- Parking on private property
Photos 28
Floorplans 3
© 2001-2025 funda






























