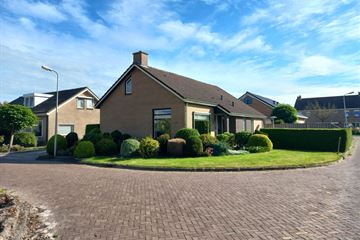This house on funda: https://www.funda.nl/en/detail/koop/hollandscheveld/huis-gagelstraat-23/42368077/

Description
Vrijstaande semi-bungalow met aangebouwde garage en berging op een kavel van 389 m². Gelegen aan de rand van een rustig hofje en op slechts 300 meter loopafstand van de supermarkt en het centrum van Hollandscheveld.
Hollandscheveld is een dorp waar nagenoeg alle voorzieningen beschikbaar zijn (huisarts, apotheek, tandarts, opticien, sportschool, bakker, groenteboer, slager, drogist, kerken, scholen, etc.)
Indeling:
Begane grond: hal/entree met vide, mk, toilet, ruime slaapkamer met vaste kasten, badkamer (met ligbad, douchecabine en wastafelmeubel), L-vormige woonkamer met schouw, half-open keuken, bijkeuken met doorgang naar de garage/berging met CV-kast.
1e verdieping: overloop, bergruimte en 3 slaapkamers.
Bijzonderheden:
De woning is gebouwd in 1971.
Slaapkamer en badkamer op de begane grond !!
De woning wordt centraal verwarmd door een Intergas combi-ketel uit 2015.
Grotendeels uitgevoerd met isolerende beglazing.
De gevels zijn circa 7 jaar geleden na-geïsoleerd.
Energielabel C.
Gedeeltelijk kunststoffen kozijnen.
Gedeeltelijk voorzien van rolluiken/screens.
Elektrisch, op afstand bedienbare garagedeur.
Vanuit de ruime woonkamer heeft men door de diverse ramen veel lichtinval en vrij uitzicht over het hofje en de kruising.
Ruime oprit.
Door de levensloopbestendige indeling uitermate geschikt voor senioren.
Aanvaarding in overleg !!
Features
Transfer of ownership
- Last asking price
- € 339,500 kosten koper
- Asking price per m²
- € 2,652
- Status
- Sold
Construction
- Kind of house
- Bungalow, detached residential property (semi-bungalow)
- Building type
- Resale property
- Year of construction
- 1970
- Accessibility
- Accessible for people with a disability and accessible for the elderly
- Type of roof
- Gable roof covered with roof tiles
Surface areas and volume
- Areas
- Living area
- 128 m²
- Other space inside the building
- 30 m²
- Plot size
- 389 m²
- Volume in cubic meters
- 550 m³
Layout
- Number of rooms
- 5 rooms (4 bedrooms)
- Number of bath rooms
- 1 bathroom and 1 separate toilet
- Bathroom facilities
- Shower, bath, and washstand
- Number of stories
- 2 stories
- Facilities
- Outdoor awning, mechanical ventilation, rolldown shutters, and flue
Energy
- Energy label
- Insulation
- Roof insulation, partly double glazed and insulated walls
- Heating
- CH boiler
- Hot water
- CH boiler
- CH boiler
- Intergas (gas-fired combination boiler from 2015, in ownership)
Cadastral data
- HOOGEVEEN L 2810
- Cadastral map
- Area
- 389 m²
- Ownership situation
- Full ownership
Exterior space
- Location
- Alongside a quiet road, in wooded surroundings and in residential district
- Garden
- Surrounded by garden
Storage space
- Shed / storage
- Attached brick storage
- Facilities
- Electricity
Garage
- Type of garage
- Attached brick garage
- Capacity
- 1 car
- Facilities
- Electrical door and electricity
- Insulation
- No insulation
Parking
- Type of parking facilities
- Parking on private property and public parking
Photos 44
© 2001-2025 funda











































