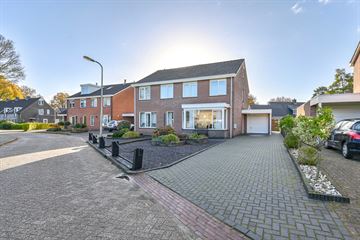
Description
FRAAI HELFT VAN EEN DUBBEL WOONHUIS!!
Op een ruim perceel gelegen ruim bemeten helft van een dubbel woonhuis met garage. De woning is de afgelopen jaren op vele elementen al gemoderniseerd.
INDELING:
o.a. hal/entree, L-vormige woonkamer met erker, laminaatvloeren en fraaie gestucte wanden, half open keuken voorzien van inbouwapparatuur, geïsoleerde bijkeuken met witgoed aansluiting en een inpandig te bereiken garage.
Op de verdieping een overloop, 3 slaapkamers, badkamer voorzien van inloop-douche, badkamermeubel en tweede toilet.
Middels vaste trapopgang toegang tot de tweede verdieping, ingericht als bergzolder en biedt nog de mogelijkheid tot het realiseren van een 4e slaapkamer.
INFO:
- ruime perceel 319 m² m²
- garage met carport en ruime oprit
- fraai aangelegde achtertuin met overkapping
- energielabel "C"
-CV ketel 2022
Features
Transfer of ownership
- Last asking price
- € 369,500 kosten koper
- Asking price per m²
- € 2,956
- Status
- Sold
Construction
- Kind of house
- Single-family home, double house
- Building type
- Resale property
- Year of construction
- 1986
- Type of roof
- Gable roof covered with roof tiles
Surface areas and volume
- Areas
- Living area
- 125 m²
- Other space inside the building
- 16 m²
- Exterior space attached to the building
- 20 m²
- Plot size
- 319 m²
- Volume in cubic meters
- 514 m³
Layout
- Number of rooms
- 5 rooms (3 bedrooms)
- Number of bath rooms
- 1 bathroom and 1 separate toilet
- Bathroom facilities
- Walk-in shower, toilet, and washstand
- Number of stories
- 2 stories and an attic
- Facilities
- Mechanical ventilation and TV via cable
Energy
- Energy label
- Insulation
- Completely insulated
- Heating
- CH boiler
- Hot water
- CH boiler
- CH boiler
- Extreem 30 CWS (gas-fired combination boiler from 2022, in ownership)
Cadastral data
- HOOGEVEEN L 3494
- Cadastral map
- Area
- 319 m²
- Ownership situation
- Full ownership
Exterior space
- Location
- In residential district
- Garden
- Back garden and front garden
- Back garden
- 87 m² (9.00 metre deep and 9.67 metre wide)
- Garden location
- Located at the south with rear access
Garage
- Type of garage
- Attached brick garage and carport
- Capacity
- 1 car
- Facilities
- Electricity
Parking
- Type of parking facilities
- Parking on private property
Photos 77
© 2001-2024 funda












































































