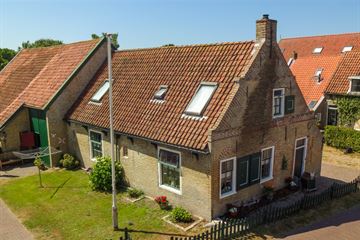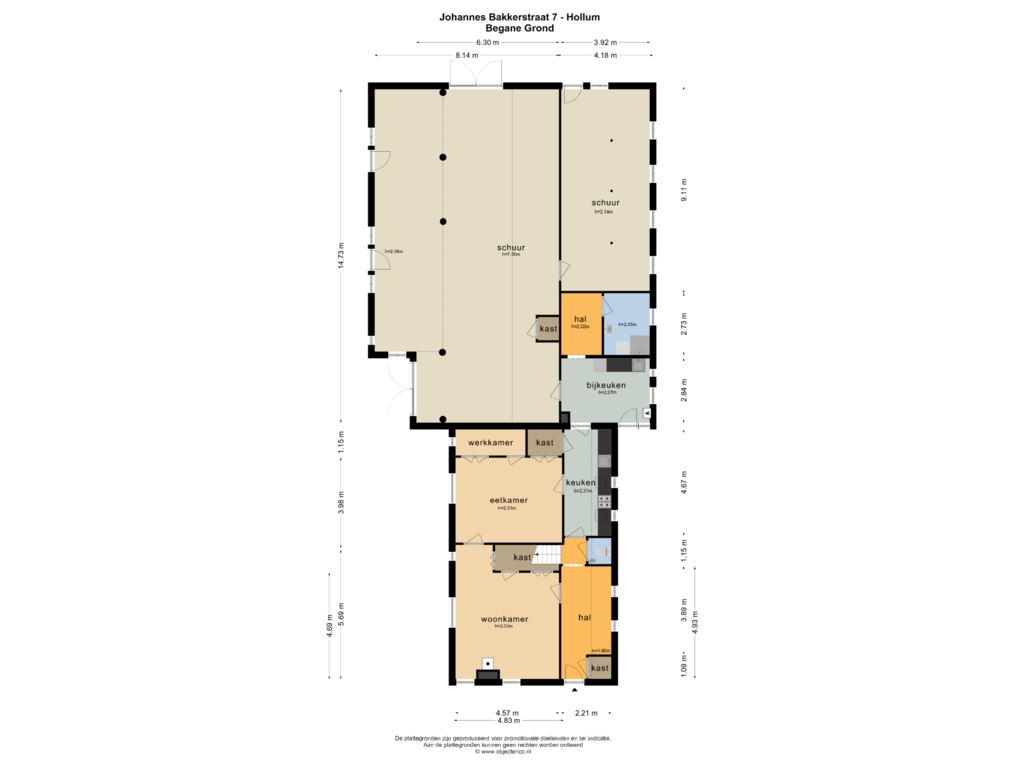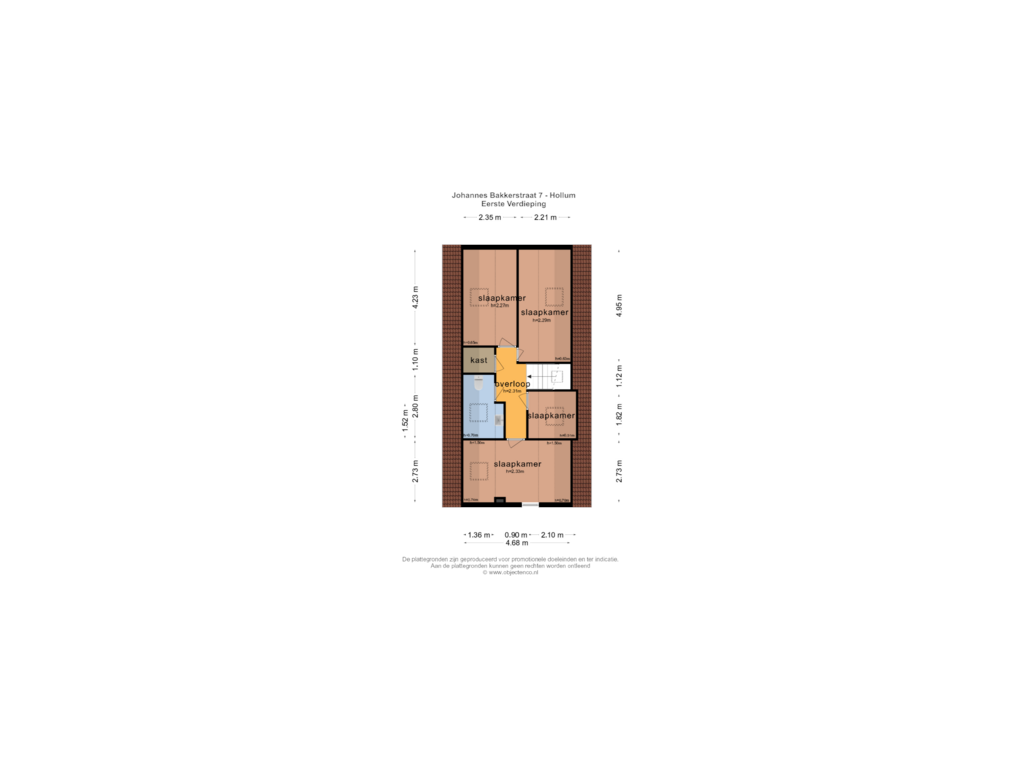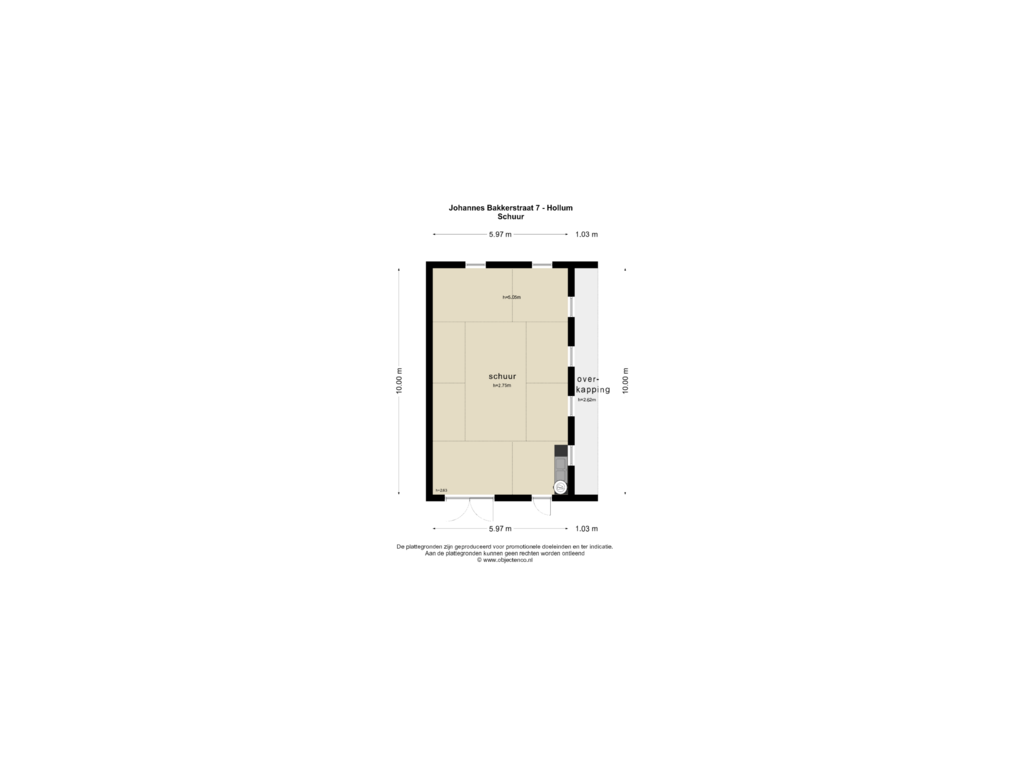This house on funda: https://www.funda.nl/en/detail/koop/hollum/huis-johannes-bakkerstraat-7/42263557/

Johannes Bakkerstraat 79161 BT HollumHollum
€ 546,000 k.k.
Eye-catcherKarakteristieke monumentale woonboerderij in centrum Hollum.
Description
Wanneer het pand Johannes Bakkerstraat 7 Hollum is gebouwd, is niet meer met zekerheid te achterhalen. De gevel-ankers geven aan, dat het in 1516 gebouwd zou zijn. Echter in het Rijksmonumentenregister wordt 1615 als bouwjaar genoemd. In ieder geval is Johannes Bakkerstraat 7 één van de oudste woningen op Ameland.
Heel bijzonder is het decoratieve gebruik van rode Groninger steen naast de Friese gele steentjes in de waterlijsten, de bogen boven de ramen en aan weerskanten van de voordeur. In het pand zijn er daarnaast nog veel prachtige authentieke elementen aanwezig. Een uniek pand dus met cultuurhistorische waarde, gelegen op een zeer rustige locatie in het centrum van Hollum.
Door de vraagprijswijziging wordt de woning vanaf 15 november 2024 aangeboden voor de WOZ-waarde. Mocht het niet lukken in een periode van dertien weken een koper te vinden die voldoet aan de economisch of maatschappelijk bindingseisen, dan mag de woning vanaf 15 februari 2025 ook worden verkocht aan belangstellenden die geen economische of maatschappelijke binding hebben met Ameland. In alle gevallen is permanente bewoning een verplichting.
Indeling
De ruime hal van 10 m² achter de voordeur geeft toegang tot de woonkamer van 23 m² aan de straatkant. Hier vindt u een prachtige authentieke schouw en een wand met voormalige bedsteedeuren. Eén wand is bekleed met de voor dit huis zo kenmerkende tegels, met een prominente plaats voor een tegeltableau met een springend paard. Achter de woonkamer ligt de eetkamer, 18 m² groot. Ook hier vindt u een authentieke wand met voormalige bedsteedeuren en een prachtig hoekkastje. Achter deze wand ligt een smalle werkkamer. Naast de eetkamer ligt de keuken van 10 m². De keuken zelf is twee jaar geleden geplaatst. Hij is uitgerust met een 4-pits kookplaat, oven en vaatwasser. Erachter ligt de bijkeuken, een tweede hal en de badkamer op de begane grond met een douche, wastafel en de witgoed-aansluitingen.
Op de eerste verdieping bevinden zich vier sfeervolle slaapkamers en een badkamer met een wastafel, douche en toilet.
De deel bestaat uit twee gedeelten. Het eerste is 113 m² groot. Daarnaast ligt een tweede gedeelte van 35 m². Achter de boerderij staat een nieuwe schuur van 60 m². Het schuurgedeelte biedt (in overleg met de gemeente Ameland) mogelijkheden voor recreatieve doeleinden.
De grote tuin achter de boerderij ligt op het westen. Een prachtige plek om van de zon te genieten. Het perceel is 906 m2 groot. Er is een leuk zitje bij een mooie bloemenborder. En achter in de tuin staan kippenrennen, voor een vers eitje bij een ontbijtje. Net als in het voorhuis merkt u in de tuin niet, dat u midden in het dorp bent, zo rustig is het hier.
Johannes Bakkerstraat 7 in Hollum beschikt gedeeltelijk over dubbel beglazing. Hollum heeft diverse winkels, horeca en fietsverhuur. De plaatsen Nes, Buren en Ballum zijn ook gemakkelijk bereikbaar. Vlakbij ligt een 9 holes golfbaan (met uitbreidingsplannen naar 18 holes). Strand en zee, bos en heide zijn op loopafstand. Fiets- en wandelpaden zijn op het eiland nooit ver weg.
Nieuwsgierig naar wat dit bijzondere vrijstaande rijksmonument in het centrum van Hollum u te bieden heeft? We plannen graag een afspraak voor u in voor een bezichtiging.
Features
Transfer of ownership
- Asking price
- € 546,000 kosten koper
- Asking price per m²
- € 3,985
- Original asking price
- € 695,000 kosten koper
- Listed since
- Status
- Available
- Acceptance
- Available in consultation
Construction
- Kind of house
- Converted farmhouse, detached residential property
- Building type
- Resale property
- Year of construction
- 1615
- Specific
- Partly furnished with carpets and curtains and listed building (national monument)
- Type of roof
- Gable roof covered with roof tiles
Surface areas and volume
- Areas
- Living area
- 137 m²
- Other space inside the building
- 151 m²
- External storage space
- 73 m²
- Plot size
- 906 m²
- Volume in cubic meters
- 1,395 m³
Layout
- Number of rooms
- 5 rooms (4 bedrooms)
- Number of bath rooms
- 2 bathrooms and 1 separate toilet
- Bathroom facilities
- 2 showers, 2 sinks, and toilet
- Number of stories
- 2 stories
- Facilities
- Passive ventilation system
Energy
- Energy label
- Not required
- Insulation
- Partly double glazed
- Heating
- CH boiler
- Hot water
- CH boiler
- CH boiler
- Vaillant (gas-fired combination boiler from 2020, in ownership)
Cadastral data
- BALLUM G 299
- Cadastral map
- Area
- 906 m²
- Ownership situation
- Full ownership
Exterior space
- Location
- Alongside a quiet road and in centre
- Garden
- Surrounded by garden and sun terrace
Storage space
- Shed / storage
- Attached brick storage
- Facilities
- Electricity and running water
Parking
- Type of parking facilities
- Parking on private property
Photos 48
Floorplans 3
© 2001-2024 funda


















































