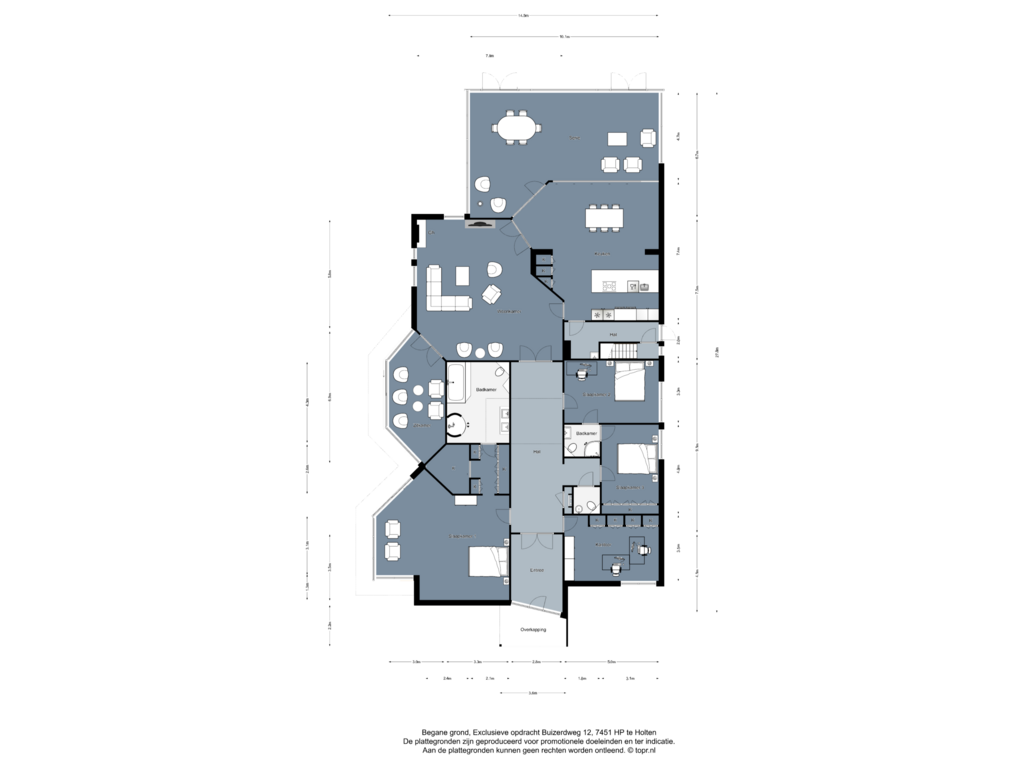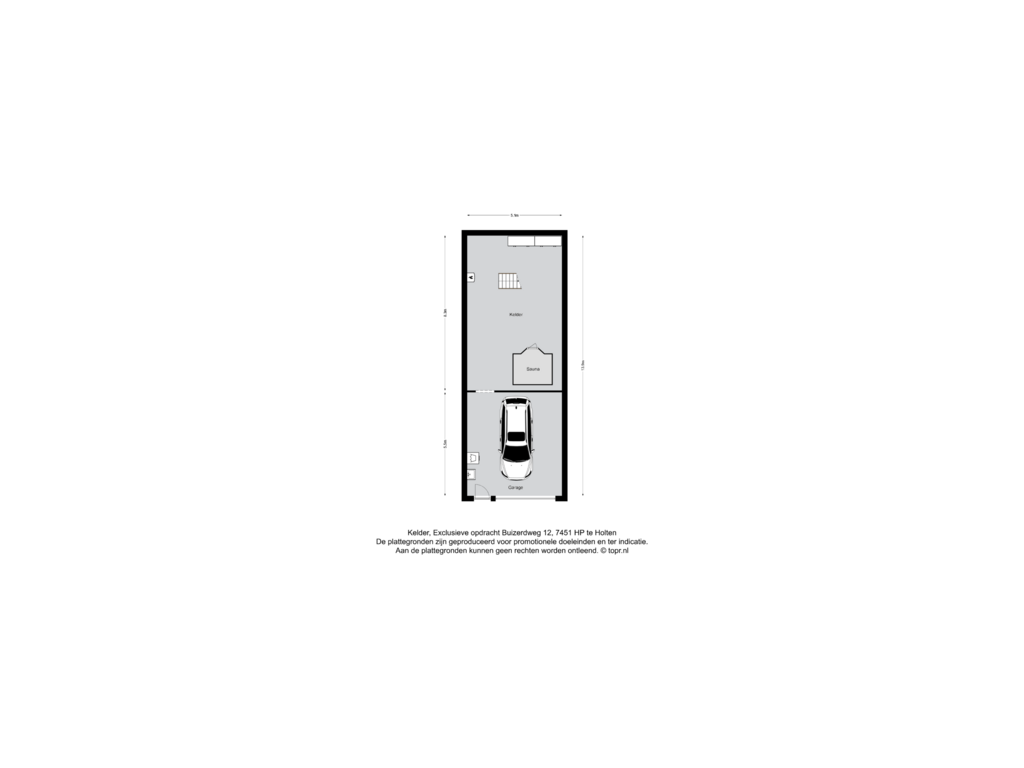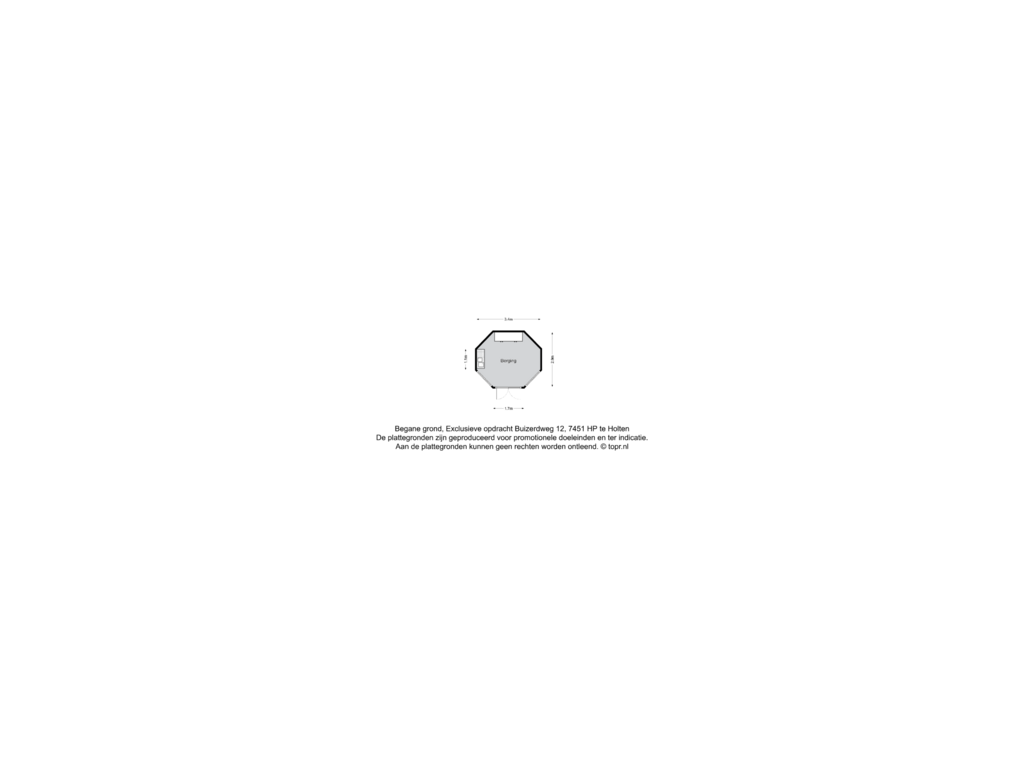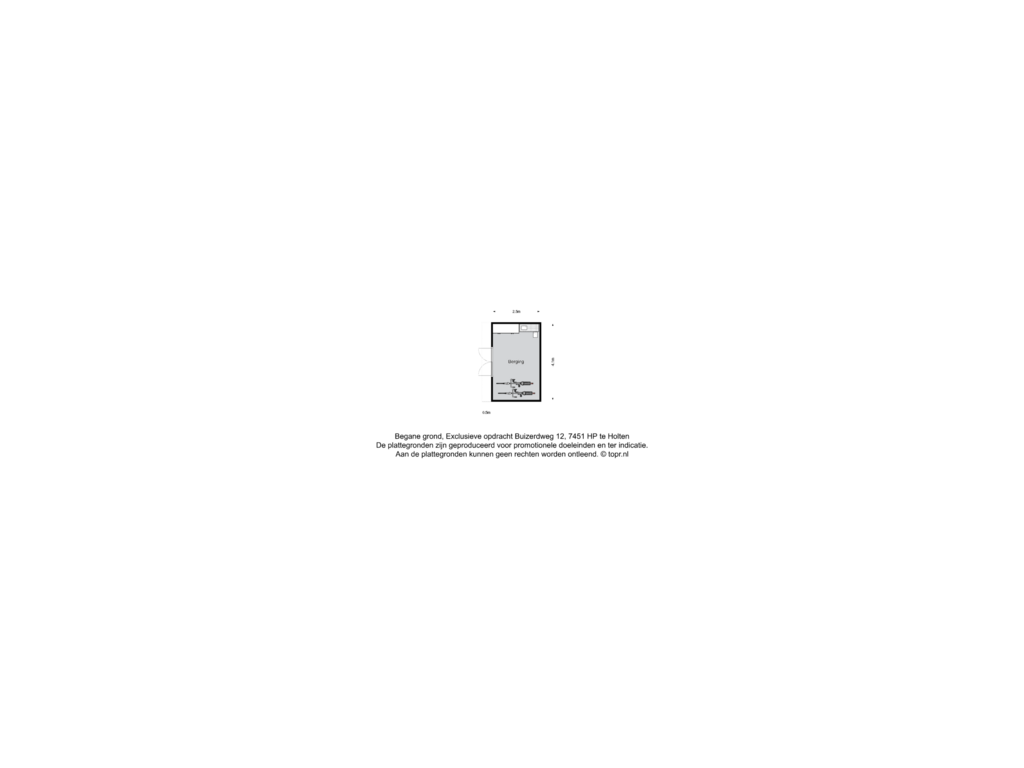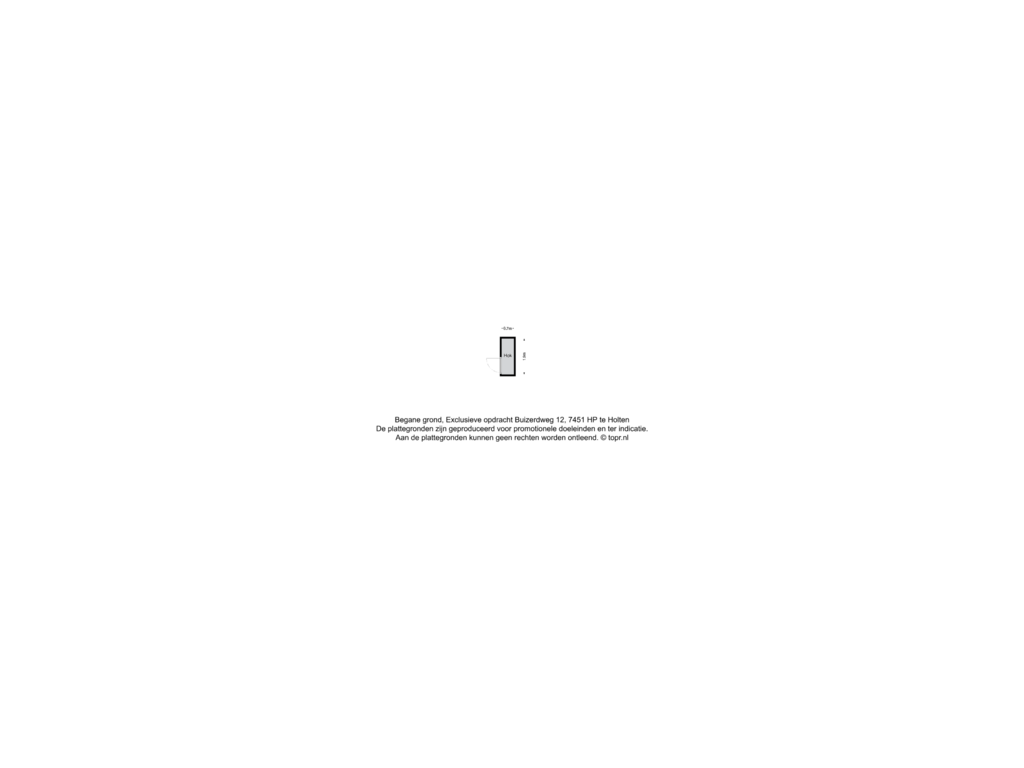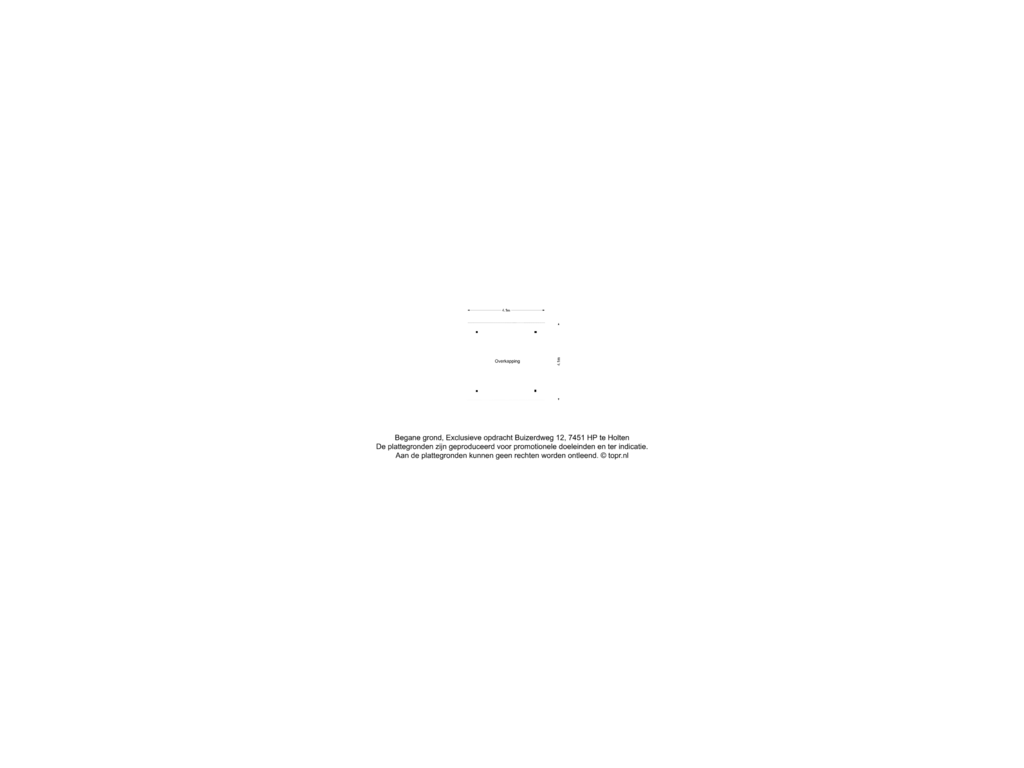This house on funda: https://www.funda.nl/en/detail/koop/holten/huis-buizerdweg-12/42199019/
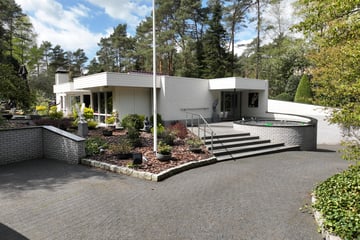
Buizerdweg 127451 HP HoltenVillaterrein De Look
€ 1,375,000 k.k.
Eye-catcherWonen in een exclusieve villawijk op de flanken van de Holterberg.
Description
Holten, Buizerdweg 12.
Exclusive family home on the mountain.
Living 'on the mountain' in Holten is equal to living in a wooded area with exclusive villas on the flanks of the Holterberg. The mountain is part of National Park the Salland Ridge. Not for nothing are the roads named after birds of prey, deer and other fellow forest dwellers.
Generous gesture.
The architect's brief was to design a bungalow with a majestic entrance. It has succeeded excellently. Steps leading past the fountain take you into a generously sized hallway that opens into the living room and custom kitchen. Both generous rooms are not inferior to the entrance in terms of hospitality and are adjacent to a large bay window facing west. The modest fruit orchard and covered Jacuzzi are at your fingertips. So you will have many beautiful and long summer evenings ahead.
Cleverly conceived
The landscaper has created a low-maintenance design of the garden. This allows you to completely focus on things that are important. Your children, for example, your hobbies and/or your work. The bungalow has - in addition to the master bedroom - three (sleeping) rooms. Two of them have a bathroom- to-share. The third is in use as an office. The basement is generous enough to chill or exercise; for a wine cellar and/or bar; for laundry, sauna and your hobbies. Also good to know: the tiered garden is completely fenced in. This keeps big game out and allows your dog to roam freely.
Slow awakening.
Like the sunny conservatory, the spacious master bedroom is directly adjacent to the south-facing terrace. From your bed - with the sliding doors open - you can hear and see nature waking up. The redstart is usually first, followed by robins and blackbirds. Breakfast outside can be "ensuite. As can bathing, showering and dressing. There is even a small sitting and/or reading area for the morning news. So on lazy days, you don't have to leave the master bedroom before lunch starts!
Surprisingly luxurious.
The villa looks extra spacious with a luminescent interplay of light and reflective materials. The underfloor heating provides comfort; the air conditioning for a perfect indoor climate. The video and audio system is also installed throughout the property. So you listen - even in the bubble or Turkish bath - uninterrupted to your favorite music. Are you away from home a lot or often? No worries. The grounds and the house have every security feature imaginable.
Holten.
The still rugged nature around the village of Holten feels almost un-Dutch by the large moors and ancient moraines. Your pace of life slows down automatically. For children and adults there is plenty to do: from field hockey, tough playgrounds and sporty hikes to challenging MTB trails. Historic Hanseatic cities like Deventer, Zwolle and Zutphen with a rich culinary and cultural offerings are nearby. For daily shopping you do not have to leave Holten. There are several elementary schools and a high school. Via the slip roads of the A1 you can easily reach the rest of the Netherlands.
Features
Transfer of ownership
- Asking price
- € 1,375,000 kosten koper
- Asking price per m²
- € 3,986
- Original asking price
- € 1,575,000 kosten koper
- Listed since
- Status
- Available
- Acceptance
- Available in consultation
Construction
- Kind of house
- Bungalow, detached residential property
- Building type
- Resale property
- Year of construction
- 1996
- Type of roof
- Flat roof covered with asphalt roofing
Surface areas and volume
- Areas
- Living area
- 345 m²
- Other space inside the building
- 71 m²
- Exterior space attached to the building
- 7 m²
- External storage space
- 19 m²
- Plot size
- 2,377 m²
- Volume in cubic meters
- 1,393 m³
Layout
- Number of rooms
- 7 rooms (4 bedrooms)
- Number of bath rooms
- 2 bathrooms and 1 separate toilet
- Bathroom facilities
- Sauna, 2 showers, double sink, steam cabin, 2 toilets, underfloor heating, whirlpool, and sink
- Number of stories
- 1 story and a basement
- Facilities
- Air conditioning, alarm installation, outdoor awning, optical fibre, mechanical ventilation, rolldown shutters, flue, and sauna
Energy
- Energy label
- Insulation
- Roof insulation, double glazing, insulated walls, floor insulation and completely insulated
- Heating
- CH boiler, gas heater and complete floor heating
- Hot water
- CH boiler and electrical boiler
- CH boiler
- Nefit Bosch HR (gas-fired combination boiler from 2022, in ownership)
Cadastral data
- HOLTEN D 4585
- Cadastral map
- Area
- 2,377 m²
- Ownership situation
- Full ownership
Exterior space
- Location
- On the edge of a forest, alongside a quiet road, sheltered location, outside the built-up area, in wooded surroundings and rural
- Garden
- Surrounded by garden
Storage space
- Shed / storage
- Detached wooden storage
- Facilities
- Electricity
Garage
- Type of garage
- Built-in
- Capacity
- 1 car
- Facilities
- Electrical door, electricity and running water
- Insulation
- Completely insulated
Parking
- Type of parking facilities
- Parking on gated property and parking on private property
Photos 44
Floorplans 6
© 2001-2025 funda












































