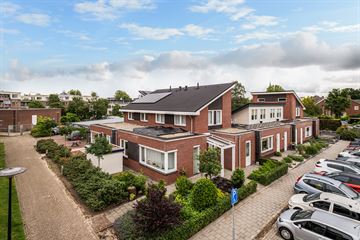This house on funda: https://www.funda.nl/en/detail/koop/holten/huis-jurrienshof-1/43528188/

Description
Charmante hoekwoning Jurrienshof 1 te Holten
In de wijk de Gaarden bevindt zich dit prachtige woonhuis aan het Jurrienshof 1, Holten en gebouwd in 2019. De ideale bestemming voor kopers die op zoek zijn naar een comfortabele en levensloopbestendige woning.
Ruimte en Comfort
Het woonhuis beschikt over 3 slaapkamers en 2 badkamers, waardoor er voldoende ruimte is om gasten te ontvangen of simpelweg te genieten van een luxueuze leefomgeving. De carport op het achtergelegen terrein biedt gemakkelijke parkeergelegenheid.
Levensloopbestendigheid
Deze woning is speciaal ontworpen met het oog op levensloopbestendigheid. Met slaapkamer en badkamer op de begane grond, hoef je je nooit zorgen te maken over trappen of ongemakken.
Tuin
Omsloten door een charmante tuin biedt deze woning een oase van rust in de drukte van alledag. Een plek waar je heerlijk kunt ontspannen en genieten van de buitenlucht.
Omgeving
De ligging van deze woning is ideaal voor kopers die houden van rust en natuur, ook het bruisende centrum is op loopafstand. Holten staat bekend om zijn prachtige omgeving en biedt tal van mogelijkheden voor wandelingen en fietstochten.
Conclusie
Ben je op zoek naar een comfortabel en levensloopbestendig thuis in een sfeervolle omgeving? Dan is Jurrienshof 1 in Holten precies wat je zoekt. Neem vandaag nog contact met ons op voor meer informatie of een bezichtiging!
Bijzonderheden:
- Energielabel A
- 6 zonnepanelen
- Woonkamer voorzien van elektrische bedienbare screens
- Volledige woning voorzien van vloerverwarming
- Houtenschuur voor fietsen e.d.
- Kavel 163m2
- Woonoppervlakte 107m2
Alle gegevens zijn door ons met zorg samengesteld. Ten aanzien van de juistheid ervan, kunnen wij echter geen aansprakelijkheid aanvaarden.
Features
Transfer of ownership
- Last asking price
- € 487,500 kosten koper
- Asking price per m²
- € 4,556
- Status
- Sold
Construction
- Kind of house
- Single-family home, corner house
- Building type
- Resale property
- Year of construction
- 2019
- Accessibility
- Accessible for people with a disability and accessible for the elderly
- Type of roof
- Combination roof covered with asphalt roofing and roof tiles
- Quality marks
- Woningborg Garantiecertificaat
Surface areas and volume
- Areas
- Living area
- 107 m²
- Exterior space attached to the building
- 4 m²
- External storage space
- 5 m²
- Plot size
- 163 m²
- Volume in cubic meters
- 415 m³
Layout
- Number of rooms
- 6 rooms (3 bedrooms)
- Number of bath rooms
- 2 bathrooms and 1 separate toilet
- Bathroom facilities
- 2 showers, 2 toilets, and 2 sinks
- Number of stories
- 2 stories
- Facilities
- Outdoor awning, optical fibre, mechanical ventilation, passive ventilation system, and solar panels
Energy
- Energy label
- Insulation
- Roof insulation, double glazing, insulated walls, floor insulation and completely insulated
- Heating
- CH boiler and complete floor heating
- Hot water
- CH boiler
- CH boiler
- Intergas (gas-fired combination boiler from 2017, in ownership)
Cadastral data
- HOLTEN F 6562
- Cadastral map
- Area
- 163 m²
- Ownership situation
- Full ownership
Exterior space
- Location
- In centre and in residential district
- Garden
- Surrounded by garden
Storage space
- Shed / storage
- Detached wooden storage
Parking
- Type of parking facilities
- Parking on private property and public parking
Photos 45
© 2001-2024 funda












































