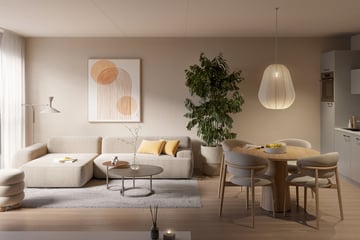This house on funda: https://www.funda.nl/en/detail/koop/hoofddorp/appartement-a2-bouwnr-219/42877714/

Description
Living in the cozy and bustling center of Hoofddorp with all amenities nearby? That is possible in The Concourse!
The Concourse is a first-class apartment building situated in the middle of Hoofddorp's shopping center, offering a variety of apartments and commercial spaces on the ground floor. The building features 69 beautifully designed apartments with space, privacy, and comfort, presenting itself as several small buildings with eight different facades. Each facade has its own specific characteristics in color, height, window shape, and details. This creates a varied streetscape that fits nicely into the charming shopping streets of Hoofddorp's center.
**Location**
Due to its central location in the Randstad, you can quickly reach Amsterdam or Haarlem, and the North Holland coast is also nearby. Various train and bus connections bring you to Schiphol within half an hour, day and night, and by car, you can get there within fifteen minutes.
**More than 70% Sold**
Sales are going well, and more than 70% of the apartments have already been sold. There are still a few type A apartments available, spread throughout the building. You can purchase these with or without a parking space.
**Construction in Full Swing**
Last January, the contractor (Vink+Veenman construction and development) began constructing the apartments. The expected delivery is scheduled for Q4 2025.
**Characteristics of Type A Apartments**
Type A apartments are located on each floor of the building, on both the Tuinweg and Concourslaan sides. The apartment has 2 rooms, a living area of about 50 m², and features a French balcony or an electric sliding window that can be opened across the entire width. This literally brings the outside in. Your bicycle is safely stored on the ground floor. From here, you can take the elevator or stairs to the upper floors. Parking is available in the garage on the second floor.
**Garden**
The Concourse also has a communal courtyard garden. A lovely, quiet place with lots of greenery where you can meet for a cup of coffee or a glass of wine. The courtyard garden also has a sustainable function; by collecting rainwater, the garden is climate-adaptive and helps reduce "heat stress" in the building.
**Finish**
The apartments are equipped with a kitchen with built-in appliances, a luxuriously finished bathroom, and underfloor heating. They have their own heat pump and boiler. This means you do not have to deal with rental or lease constructions, and there are no surprises later! In short, a gas-free and very energy-efficient apartment with energy label A++.
**Financial Advantage**
The municipality of Haarlemmermeer offers a starter loan under certain conditions. This loan bridges the gap between the house cost and what you can borrow as a starter. Additionally, the favorable energy label provides extra borrowing opportunities.
For more information, please refer to the project website:
* This application is informative, and where sizes are mentioned, they are approximate *
Features
Transfer of ownership
- Asking price
- € 350,000 vrij op naam
- Asking price per m²
- € 7,143
- Listed since
- Status
- Sold under reservation
- Acceptance
- Available in consultation
Construction
- Type apartment
- Galleried apartment (apartment)
- Building type
- New property
- Year of construction
- 2023
- Type of roof
- Flat roof
- Quality marks
- Woningborg Garantiecertificaat
Surface areas and volume
- Areas
- Living area
- 49 m²
- Volume in cubic meters
- 170 m³
Layout
- Number of rooms
- 2 rooms (1 bedroom)
- Number of bath rooms
- 1 bathroom
- Bathroom facilities
- Shower, toilet, and sink
- Number of stories
- 1 story
- Facilities
- Balanced ventilation system and elevator
Energy
- Energy label
- Not available
- Insulation
- Completely insulated
- Heating
- Complete floor heating and heat pump
- Hot water
- Electrical boiler
Exterior space
- Location
- In centre
Photos 8
© 2001-2025 funda







