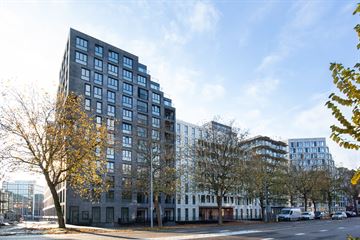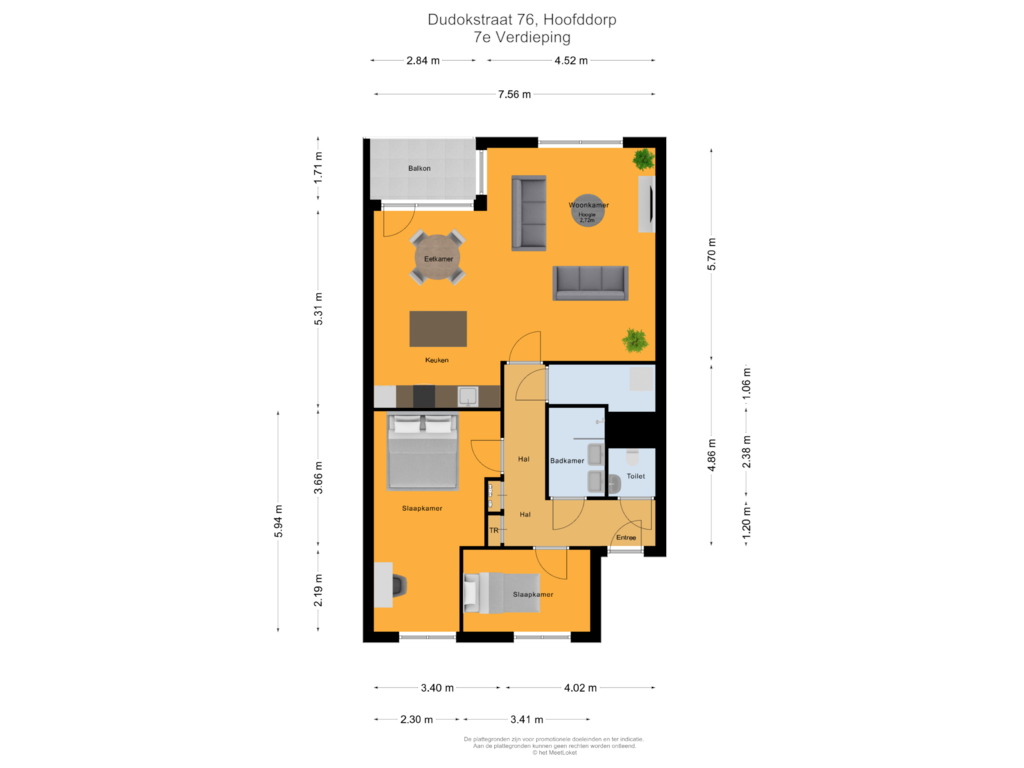This house on funda: https://www.funda.nl/en/detail/koop/hoofddorp/appartement-dudokstraat-76/43729694/

Dudokstraat 762132 HT HoofddorpHoofddorp Zuid
€ 600,000 k.k.
Eye-catcherDit jaar al wonen in het fraaie en luxe Hyde Park? Reageer hier!
Open House
- Tuesday, December 3 from 3:30 PM to 5:00 PM
Description
THREE ROOM APARTMENT
Located in the Amsterdam Metropolitan Area, 12 minutes by train from the Zuidas and 4 minutes from Schiphol Airport, the exclusive “Hyde Park” project is within walking distance of the Hoofddorp train station.
This newly completed apartment is located in the Notting Hill building. Various facilities will be realized in the Hyde Park project, such as the necessary restaurants, cafes located on squares with terraces, fitness, wellness, a supermarket and various service-oriented companies. At the weekend you can run or walk in the adjacent park (architecturally designed), where you can also play on the tennis courts.
SUSTAINABILITY: Hyde Park opted for a Heat and Cold Storage (WKO) system, in combination with high-quality insulation, resulting in an ENERGY LABEL A+.
Your visit has also been taken into account, there will be a parking garage a few minutes' walk from the complex.
Good to know:
- Immediately available
- Pack boxes and move
- Three-room apartment
- 88 m² living space
- Ceiling height 2.70 meters high
- Asking price is €600,000, offer from, excluding parking of €45,000
- Service costs are €224 for the apartment and €24 for the parking space per month
- Price includes fully equipped kitchen and bathroom
- Energy label: A+
- Underfloor heating and cooling
- Communal courtyard
- Two designated bicycle sheds
- An additional garage space can be purchased for €45,000
- Own land, no leasehold
LAYOUT
Ground floor: central entrance with access to the elevators and the stairwell.
Seventh floor: entrance into hall with meter cupboard, toilet with fountain, storage room with heat pump and washing machine connection and access to the other rooms of the apartment. The living room is wonderfully light and has a door to the balcony with panoramic views of the surroundings.
The modern kitchen is equipped with a breakfast bar, granite worktop and various built-in appliances, namely: induction hob, extractor hood, combination oven, dishwasher, refrigerator and freezer.
The two bedrooms have a view of the shared courtyard. The modern bathroom has a bathroom cabinet with double sink and a walk-in shower.
The entire apartment has underfloor heating.
Curious? Please call me to arrange a viewing of the apartment.
Features
Transfer of ownership
- Asking price
- € 600,000 kosten koper
- Asking price per m²
- € 6,818
- Listed since
- Status
- Available
- Acceptance
- Available in consultation
- VVE (Owners Association) contribution
- € 248.00 per month
Construction
- Type apartment
- Upstairs apartment (apartment)
- Building type
- Resale property
- Year of construction
- 2024
Surface areas and volume
- Areas
- Living area
- 88 m²
- Exterior space attached to the building
- 5 m²
- External storage space
- 13 m²
- Volume in cubic meters
- 297 m³
Layout
- Number of rooms
- 3 rooms (2 bedrooms)
- Number of bath rooms
- 1 bathroom and 1 separate toilet
- Bathroom facilities
- Shower and double sink
- Number of stories
- 1 story
- Located at
- 7th floor
- Facilities
- Elevator, mechanical ventilation, and TV via cable
Energy
- Energy label
- Insulation
- Completely insulated
- Heating
- Heat pump
- Hot water
- Central facility
Cadastral data
- HAARLEMMERMEER AL 2904
- Cadastral map
- Ownership situation
- Full ownership
- HAARLEMMERMEER AL 2904
- Cadastral map
- Ownership situation
- Full ownership
Exterior space
- Location
- In centre, in residential district and unobstructed view
- Balcony/roof terrace
- Balcony present
Storage space
- Shed / storage
- Storage box
- Facilities
- Electricity
- Insulation
- No insulation
Garage
- Type of garage
- Parking place
Parking
- Type of parking facilities
- Parking garage
VVE (Owners Association) checklist
- Registration with KvK
- Yes
- Annual meeting
- Yes
- Periodic contribution
- Yes (€ 248.00 per month)
- Reserve fund present
- Yes
- Maintenance plan
- Yes
- Building insurance
- Yes
Photos 42
Floorplans
© 2001-2024 funda










































