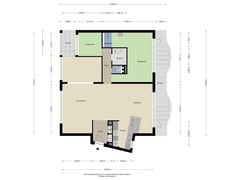Femina Mullerstraat 1952135 MJ HoofddorpHoofddorp Toolenburg Oost
- 125 m²
- 2
€ 795,000 k.k.
Eye-catcherRoyaal wonen met uitzicht op een groene omgeving (B-label)!
Description
Spacious living with a view of a green environment
Are you interested in a comfortable three-room apartment (previously four rooms) where the good life smiles at you? In a quiet, spacious residential area of ??Hoofddorp you will find your comfortable future.
This apartment is located on the first floor. It is spacious, luxuriously finished, perfectly maintained and offers an unobstructed view of a park with water features. This is living to enjoy.
Location:
The complex has a semi-circular layout and is located in a green, healthy and safe environment. Recreational activities can start as soon as you cross the threshold.
Everything is close by: public transport, highways, amenities and the Hoofddorp shopping center. Parking is possible both in front of the building and in your own indoor garage.
Plus points:
- Space and layout: With a living area of ??125 m², the apartment offers a large living room (78 m²) with a semi-open, eye-catching kitchen from the Italian brand Boffi.
- Kitchen: The home chef will start to salivate at the sight of this top kitchen. This is the culinary centre thanks to advanced equipment. From tap with hand shower and lighting, to extra deep drawers and advanced Miele built-in appliances with perilisation oven, high-pressure oven, coffee machine with connection to the water supply and two dishwashers.
- Balconies: Two sun-drenched balconies at both the front and rear. To relax with a drink and a snack.
- Bedrooms: Two bedrooms, one with a luxurious en-suite bathroom. A third bedroom/work space of 14 m² can easily be created.
- Bathroom: The bathroom exudes grandeur with a walk-in shower, designer washbasin unit and a stylish concrete-look wall that continues into the master bedroom.
- Garage: The spacious indoor garage is suitable for two cars, with a wide driveway, a tilting door with pedestrian door and facilities such as hot and cold water. -Layout: Ground floor: entrance, mailboxes, elevator, passage exclusively for residents to reach the garages from the inside via the (closed) central hall.
Sustainability:
In March 2025, the entire complex will be made completely sustainable. The roof will be renewed and insulated, solar panels will be installed and the glass will be replaced by HR++ glass. Thanks to the large cash reserve of the VvE, the monthly costs remain unchanged.
Other details:
- Located on a closed street, so there is hardly any traffic.
- No noise pollution due to non-connected living rooms.
- High-quality insulation and quiet living environment.
- Bus stop right next to the apartment, with direct fast connection to Schiphol station (seven minutes) and Amsterdam.
- Service costs: € 346 per month.
For a complete overview of the layout and dimensions, see the attached floor plans.
Do you want to feel at home here?
Then engage your own NVM purchasing agent. Your purchasing agent represents your interests and helps you save time, money and worries.
Features
Transfer of ownership
- Asking price
- € 795,000 kosten koper
- Asking price per m²
- € 6,360
- Listed since
- Status
- Available
- Acceptance
- Available in consultation
- VVE (Owners Association) contribution
- € 346.00 per month
Construction
- Type apartment
- Upstairs apartment (apartment)
- Building type
- Resale property
- Year of construction
- 1992
Surface areas and volume
- Areas
- Living area
- 125 m²
- Exterior space attached to the building
- 24 m²
- External storage space
- 32 m²
- Volume in cubic meters
- 413 m³
Layout
- Number of rooms
- 3 rooms (2 bedrooms)
- Number of bath rooms
- 1 separate toilet
- Number of stories
- 1 story
- Facilities
- Optical fibre, elevator, mechanical ventilation, passive ventilation system, and TV via cable
Energy
- Energy label
- Insulation
- Roof insulation, energy efficient window, insulated walls, floor insulation and completely insulated
- Heating
- CH boiler
- Hot water
- CH boiler
- CH boiler
- Intergas (gas-fired combination boiler from 2024, in ownership)
Cadastral data
- HAARLEMMERMEER Q 2229
- Cadastral map
- Ownership situation
- Full ownership
Exterior space
- Location
- Alongside a quiet road, in residential district and unobstructed view
- Balcony/roof terrace
- Balcony present
Storage space
- Shed / storage
- Built-in
- Facilities
- Electricity
Garage
- Type of garage
- Built-in
- Capacity
- 2 cars
- Facilities
- Electricity and running water
Parking
- Type of parking facilities
- Public parking
VVE (Owners Association) checklist
- Registration with KvK
- Yes
- Annual meeting
- Yes
- Periodic contribution
- Yes (€ 346.00 per month)
- Reserve fund present
- Yes
- Maintenance plan
- Yes
- Building insurance
- Yes
Want to be informed about changes immediately?
Save this house as a favourite and receive an email if the price or status changes.
Popularity
0x
Viewed
0x
Saved
31/12/2024
On funda






